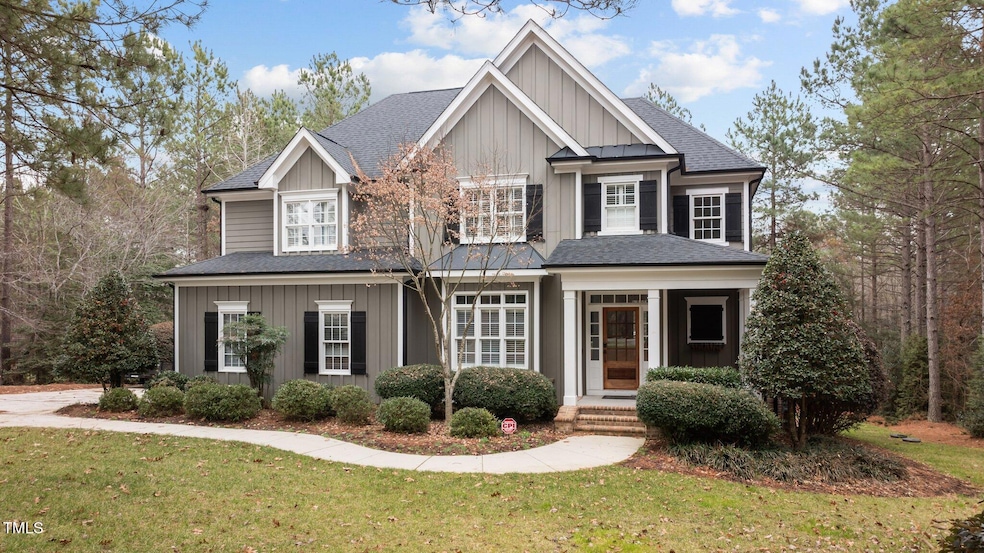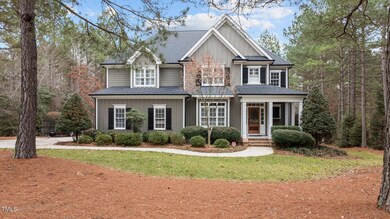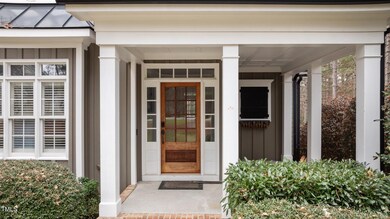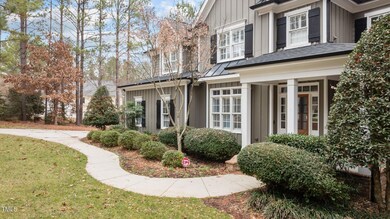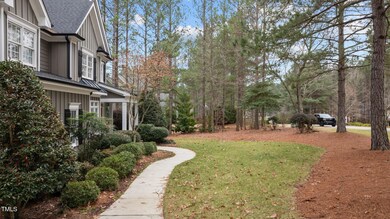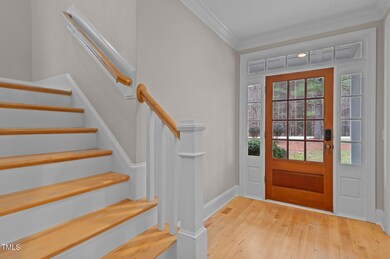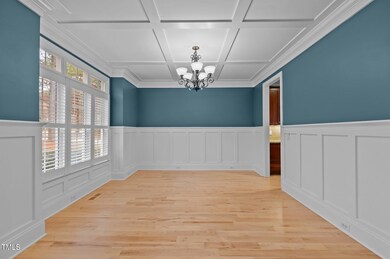
160 Rivers Edge Dr Youngsville, NC 27596
Youngsville NeighborhoodHighlights
- Transitional Architecture
- Main Floor Bedroom
- Granite Countertops
- Wood Flooring
- Bonus Room
- Community Pool
About This Home
As of February 2025Welcome to 160 Rivers Edge Drive Youngsville, NC!
Check out your dream home in the picturesque Rivers Edge. This stunning 4-bedroom residence boasts an additional versatile downstairs room that can serve as a guest bedroom or a home office, offering you the flexibility to adapt the space to your needs.
As you step inside, you'll be greeted by an inviting open floor plan that seamlessly connects the spacious living area with a modern kitchen featuring top-of-the-line appliances, granite countertops, and ample cabinet space. The dining area overlooks a beautifully landscaped backyard, perfect for outdoor entertaining or a quiet evening under the stars.
The master suite, located upstairs, is a true retreat with a luxurious en-suite bathroom complete with a soaking tub, separate shower, and dual vanities. Three additional well-appointed bedrooms provide plenty of space for family and guests.
Situated in the desirable Rivers Edge community, you'll enjoy peaceful surroundings, friendly neighbors, and convenient access to local amenities, parks, and top-rated schools. Don't miss the opportunity to make this exquisite property your new home!
Schedule a private tour today and experience the charm and elegance of this exceptional home in Rivers Edge.
Home Details
Home Type
- Single Family
Est. Annual Taxes
- $3,868
Year Built
- Built in 2007
Lot Details
- 1.11 Acre Lot
- Landscaped with Trees
- Back and Front Yard
- Property is zoned FCO R-30
HOA Fees
- $54 Monthly HOA Fees
Parking
- 2 Car Attached Garage
- Side Facing Garage
- 4 Open Parking Spaces
Home Design
- Transitional Architecture
- Brick Foundation
- Shingle Roof
- HardiePlank Type
Interior Spaces
- 2,815 Sq Ft Home
- 2-Story Property
- Crown Molding
- Ceiling Fan
- Fireplace
- Living Room
- Breakfast Room
- Dining Room
- Bonus Room
- Smart Locks
Kitchen
- Eat-In Kitchen
- Electric Cooktop
- Range Hood
- Microwave
- Dishwasher
- Granite Countertops
Flooring
- Wood
- Carpet
- Luxury Vinyl Tile
Bedrooms and Bathrooms
- 4 Bedrooms
- Main Floor Bedroom
- Walk-In Closet
- In-Law or Guest Suite
- Soaking Tub
- Walk-in Shower
Laundry
- Laundry Room
- Laundry on upper level
Outdoor Features
- Playground
Schools
- Youngsville Elementary School
- Cedar Creek Middle School
- Franklinton High School
Utilities
- Central Air
- Heating Available
- Well
- Electric Water Heater
- Septic Tank
- Septic System
Listing and Financial Details
- Assessor Parcel Number 1861-56-4763
Community Details
Overview
- Rivers Edge HOA
- Rivers Edge Subdivision
- Maintained Community
Recreation
- Community Pool
Map
Home Values in the Area
Average Home Value in this Area
Property History
| Date | Event | Price | Change | Sq Ft Price |
|---|---|---|---|---|
| 02/27/2025 02/27/25 | Sold | $643,500 | -1.0% | $229 / Sq Ft |
| 02/17/2025 02/17/25 | Pending | -- | -- | -- |
| 02/13/2025 02/13/25 | For Sale | $650,000 | -- | $231 / Sq Ft |
Tax History
| Year | Tax Paid | Tax Assessment Tax Assessment Total Assessment is a certain percentage of the fair market value that is determined by local assessors to be the total taxable value of land and additions on the property. | Land | Improvement |
|---|---|---|---|---|
| 2024 | $3,887 | $636,750 | $129,600 | $507,150 |
| 2023 | $3,442 | $378,320 | $68,250 | $310,070 |
| 2022 | $3,432 | $378,320 | $68,250 | $310,070 |
| 2021 | $3,448 | $378,320 | $68,250 | $310,070 |
| 2020 | $3,469 | $378,320 | $68,250 | $310,070 |
| 2019 | $3,459 | $378,320 | $68,250 | $310,070 |
| 2018 | $3,435 | $378,320 | $68,250 | $310,070 |
| 2017 | $3,347 | $335,000 | $52,500 | $282,500 |
| 2016 | $3,464 | $335,000 | $52,500 | $282,500 |
| 2015 | $3,369 | $325,600 | $52,500 | $273,100 |
| 2014 | $3,173 | $325,600 | $52,500 | $273,100 |
Mortgage History
| Date | Status | Loan Amount | Loan Type |
|---|---|---|---|
| Open | $370,000 | New Conventional | |
| Previous Owner | $355,000 | New Conventional | |
| Previous Owner | $302,000 | New Conventional | |
| Previous Owner | $39,000 | Credit Line Revolving | |
| Previous Owner | $313,500 | Unknown | |
| Previous Owner | $58,000 | Credit Line Revolving | |
| Previous Owner | $304,750 | New Conventional | |
| Previous Owner | $57,150 | Unknown | |
| Previous Owner | $276,000 | Unknown |
Deed History
| Date | Type | Sale Price | Title Company |
|---|---|---|---|
| Warranty Deed | $643,500 | None Listed On Document | |
| Warranty Deed | $381,000 | None Available |
Similar Homes in Youngsville, NC
Source: Doorify MLS
MLS Number: 10076287
APN: 036912
- 114 Marshay Meadow Rd
- 15 Hornbeam Rd
- 70 Valebrook Ct
- 80 Valebrook Ct
- 60 Valebrook Ct
- 20 Carnation Rd
- 80 Carnation Rd
- 10 Carnation Dr
- 45 Geranium Dr
- 0 White Cedar Run Unit 10066817
- 2917 Hanging Valley Way
- 301 Oakwood Ct
- 321 Bud Wall Rd
- 1120 Copper Beech Ln
- 65 Aunt Bibba Way
- 1776 Golden Honey Dr
- 125 Scotland Dr
- 824 Wrights Creek Way
- 320 Canyon Spring Trail
- 1209 Coral Cay Bend
