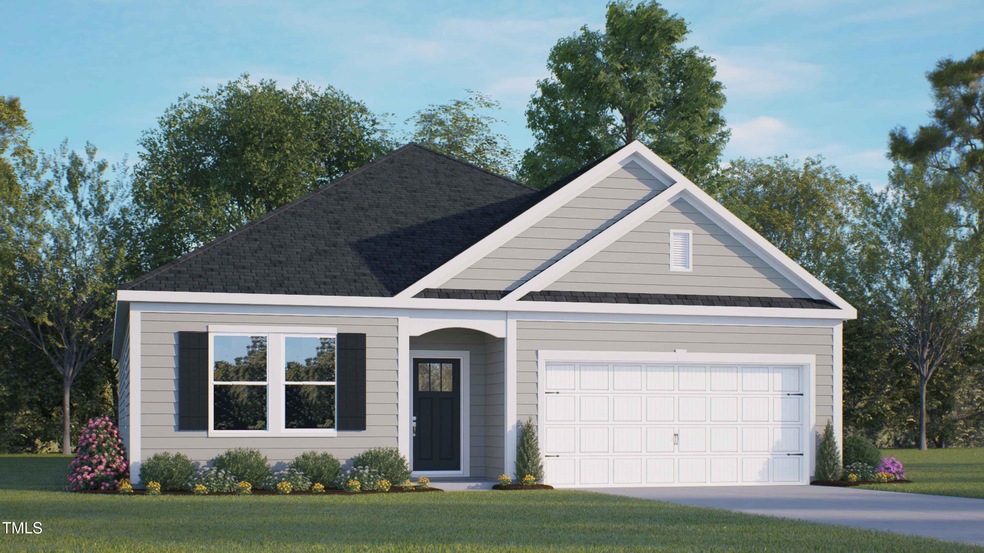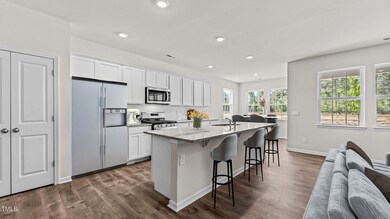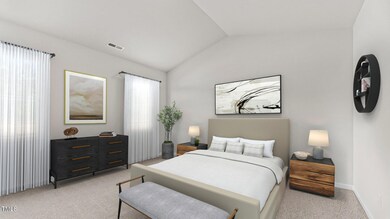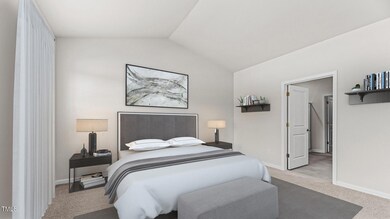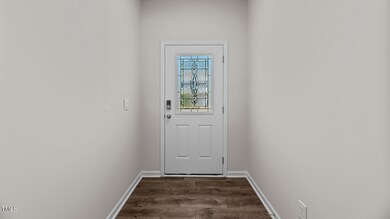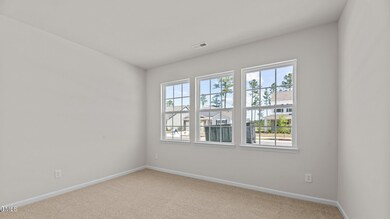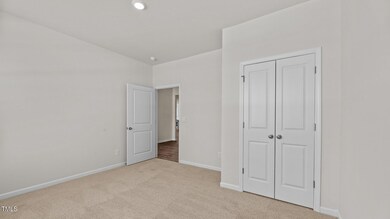
160 Scenic Rock Dr Youngsville, NC 27596
Youngsville NeighborhoodEstimated payment $2,606/month
Highlights
- Under Construction
- Vaulted Ceiling
- Traditional Architecture
- Deck
- Partially Wooded Lot
- Quartz Countertops
About This Home
The Aberdeen is a fantastic ranch-style floorplan! With its spacious 1,902 square feet and 9' ceilings, it offers a comfortable living space. The large Primary Bedroom and two secondary bedrooms, along with two full baths, provide plenty of accommodation options. The open-concept design features both a Dining area and a Breakfast area, great for everyday living and entertaining guests. The oversized island in the kitchen is perfect for hosting dinner parties or buffets, adding to the home's appeal. Additionally, the covered back deck offers a private space to enjoy morning coffee or relax outdoors. The Aberdeen also includes Smart Home Technology! While the photos may be representative, they showcase the beautiful design and layout of the home. Overall, the Aberdeen is a must-see for anyone looking for a spacious and well-designed ranch-style home.
*Photos are representative, not the actual home.
Home Details
Home Type
- Single Family
Year Built
- Built in 2024 | Under Construction
Lot Details
- 0.96 Acre Lot
- Landscaped
- Partially Wooded Lot
- Back Yard
- Property is zoned FCO R-30
HOA Fees
- $64 Monthly HOA Fees
Parking
- 2 Car Attached Garage
- Front Facing Garage
- 4 Open Parking Spaces
Home Design
- Home is estimated to be completed on 5/23/25
- Traditional Architecture
- Block Foundation
- Frame Construction
- Architectural Shingle Roof
- Vinyl Siding
- Radiant Barrier
Interior Spaces
- 1,902 Sq Ft Home
- 1-Story Property
- Smooth Ceilings
- Vaulted Ceiling
- Low Emissivity Windows
- Window Screens
- Family Room
- Dining Room
- Pull Down Stairs to Attic
Kitchen
- Free-Standing Electric Range
- Microwave
- Dishwasher
- Kitchen Island
- Quartz Countertops
Flooring
- Carpet
- Laminate
- Vinyl
Bedrooms and Bathrooms
- 3 Bedrooms
- Walk-In Closet
- 2 Full Bathrooms
- Double Vanity
- Bathtub with Shower
- Shower Only
- Walk-in Shower
Laundry
- Laundry on main level
- Washer and Electric Dryer Hookup
Home Security
- Smart Home
- Fire and Smoke Detector
Accessible Home Design
- Smart Technology
Outdoor Features
- Deck
- Covered patio or porch
Schools
- Royal Elementary School
- Bunn Middle School
- Bunn High School
Utilities
- Cooling Available
- Heating Available
- Septic Tank
Community Details
- $400 One-Time Secondary Association Fee
- Charleston Management Association, Phone Number (919) 847-3003
- Built by D.R. Horton
- Baker Farm Subdivision, Aberdeen D Floorplan
Listing and Financial Details
- Assessor Parcel Number 050929
Map
Home Values in the Area
Average Home Value in this Area
Property History
| Date | Event | Price | Change | Sq Ft Price |
|---|---|---|---|---|
| 03/11/2025 03/11/25 | Pending | -- | -- | -- |
| 02/20/2025 02/20/25 | For Sale | $386,900 | -- | $203 / Sq Ft |
Similar Homes in Youngsville, NC
Source: Doorify MLS
MLS Number: 10077636
- 135 Scenic Rock Dr
- 145 Scenic Rock Dr
- 165 Scenic Rock Dr
- 155 Scenic Rock Dr
- 75 Scenic Rock Dr
- 95 Scenic Rock Dr
- 15 Granite Falls Way
- 20 Granite Falls Way
- 100 Old Garden Ln
- 3560 Nc 98 Hwy W
- 50 Teal Dr
- 0 Muirfield Dr Unit 10059489
- 45 Carriden Dr
- 110 Tobacco Woods Dr
- 100 Tobacco Woods Dr
- 40 Poplar Bark Dr
- 125 Teal Dr
- 120 Tobacco Woods Dr
- 70 Scenic Rock Dr
- 35 Vauxhall Ct
