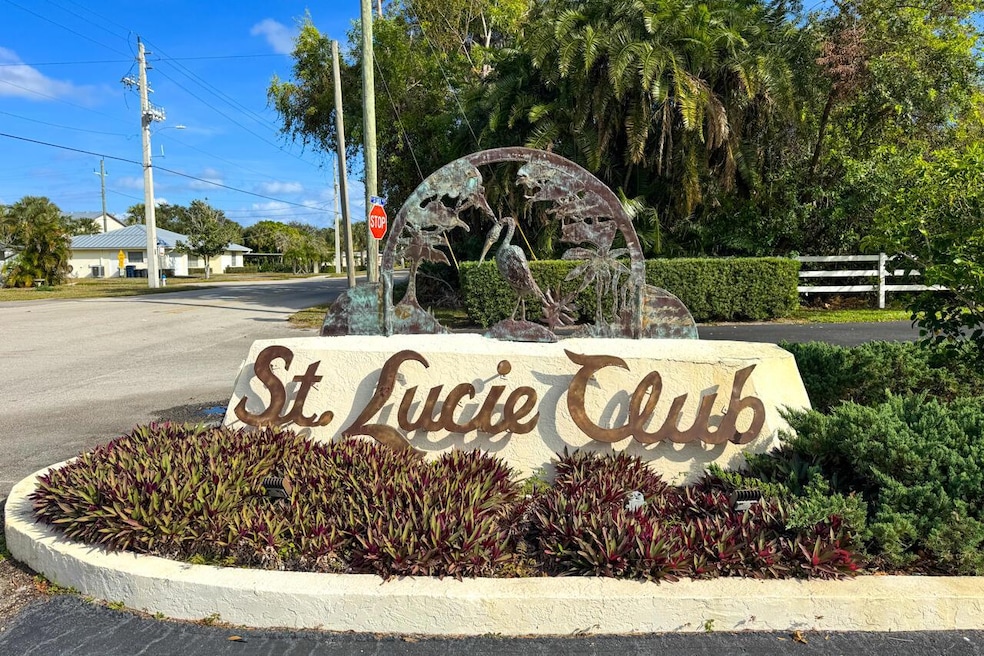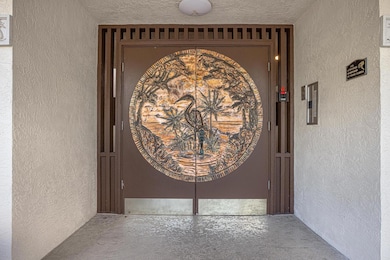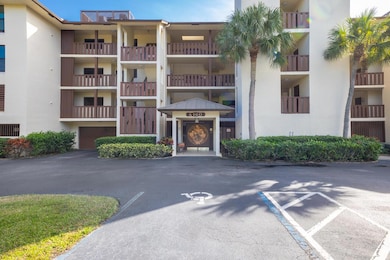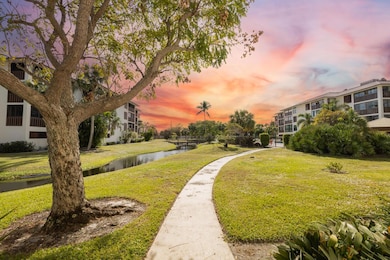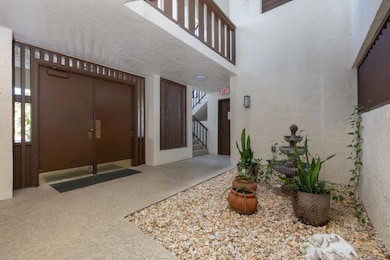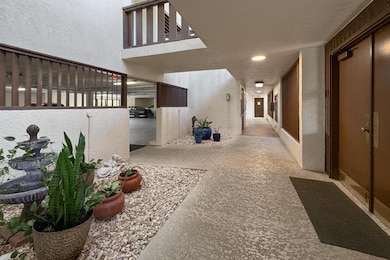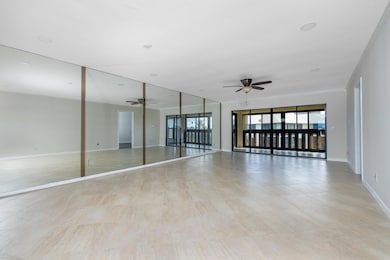
St Lucie Club 160 SE St Lucie Blvd Unit A-402 Stuart, FL 34996
Downtown Stuart NeighborhoodEstimated payment $3,162/month
Highlights
- Fitness Center
- Lagoon View
- Community Pool
- Senior Community
- Sun or Florida Room
- Tennis Courts
About This Home
St Lucie Club is a 55+ community located in the heart of Stuart. Two bedrooms, Two baths with newer updated baths & kitchen. Spacious kitchen with new appliances, granite & new cabinets. Freshly painted & tiled throughout. Two Master suites updated. Walk-in in Closet. Elevator,2017 A/C and 5-year-old roof Close to EVERYTHING-stores, doctors, hospital, many restaurants, shopping, beaches, theaters, churches, library & quaint downtown Stuart. Walk & Bike in'' Old Stuart'' & Snug Harbor Community. Unit is located on the upmost floor-the 4th floor-offering great views & ocean breezes. Community offers a parking garage on the 1st floor with designated parking spots & additional storage. Community heated pool & tennis courts. Concrete Construction & Metal Roof. Immaculate unit. Move in Ready
Property Details
Home Type
- Condominium
Est. Annual Taxes
- $5,124
Year Built
- Built in 1982
HOA Fees
- $1,067 Monthly HOA Fees
Parking
- 1 Car Garage
- Garage Door Opener
- Open Parking
- Assigned Parking
Property Views
- Lagoon
- Pool
Home Design
- Aluminum Roof
Interior Spaces
- 1,351 Sq Ft Home
- 4-Story Property
- Custom Mirrors
- Ceiling Fan
- Single Hung Metal Windows
- Sliding Windows
- Entrance Foyer
- Dining Room
- Sun or Florida Room
- Tile Flooring
Kitchen
- Electric Range
- Microwave
- Dishwasher
- Disposal
Bedrooms and Bathrooms
- 2 Bedrooms
- Stacked Bedrooms
- Walk-In Closet
- 2 Full Bathrooms
- Separate Shower in Primary Bathroom
Laundry
- Laundry Room
- Washer and Dryer
Outdoor Features
- Patio
Utilities
- Central Heating and Cooling System
- Electric Water Heater
- Municipal Trash
- Cable TV Available
- TV Antenna
Listing and Financial Details
- Assessor Parcel Number 03384104000104206
- Seller Considering Concessions
Community Details
Overview
- Senior Community
- Association fees include management, common areas, cable TV, ground maintenance, maintenance structure, parking, pool(s), reserve fund, roof, trash
- High-Rise Condominium
- St Lucie Club Subdivision
Amenities
- Elevator
Recreation
- Fitness Center
- Community Pool
Map
About St Lucie Club
Home Values in the Area
Average Home Value in this Area
Property History
| Date | Event | Price | Change | Sq Ft Price |
|---|---|---|---|---|
| 04/11/2025 04/11/25 | Price Changed | $298,800 | -6.3% | $221 / Sq Ft |
| 01/22/2025 01/22/25 | Price Changed | $318,888 | -14.0% | $236 / Sq Ft |
| 12/12/2024 12/12/24 | For Sale | $370,888 | +72.5% | $275 / Sq Ft |
| 03/19/2018 03/19/18 | Sold | $215,000 | -2.3% | $159 / Sq Ft |
| 03/01/2018 03/01/18 | For Sale | $220,000 | +10.0% | $163 / Sq Ft |
| 11/21/2017 11/21/17 | Sold | $200,000 | -9.1% | $148 / Sq Ft |
| 10/22/2017 10/22/17 | Pending | -- | -- | -- |
| 05/17/2017 05/17/17 | For Sale | $220,000 | -- | $163 / Sq Ft |
About the Listing Agent

Today, more than ever, buyers and sellers need a trusted resource to guide them through the complex process of buying or selling a home. Barbara C. Smith is your seasoned local real estate expert with over 35 years of experience and facilitation of over 2000 closings. Barbara recognizes when she is assisting one in buying or selling their home, she is handling one of their most valuable assets –financially and emotionally – it is more than a transaction; it’s a life changing experience. Your
Barbara C's Other Listings
Source: BeachesMLS
MLS Number: R11044478
- 160 SE Saint Lucie Blvd Unit 301A
- 166 SE Saint Lucie Blvd Unit 404D
- 160 SE St Lucie Blvd Unit A-205
- 160 SE St Lucie Blvd Unit A-402
- 166 SE Saint Lucie Blvd Unit 403D
- 162 SE Saint Lucie Blvd Unit B403
- 313 SE Flamingo Ave
- 200 SE Four Winds Dr Unit 114
- 250 SE Four Winds Dr Unit 207A
- 200 SE Four Winds Dr Unit 213
- 250 SE Four Winds Dr Unit 204
- 216 SE Flamingo Ave
- 175 SE Saint Lucie Blvd Unit A111
- 175 SE Saint Lucie Blvd Unit C42
- 229 SE Oriole Ave
- 150 SE Four Winds Dr Unit 208
- 150 SE Four Winds Dr Unit 303
- 61 SE River Lights Ct
- 000 SE Sailfish Ln
- 2929 SE Ocean Blvd Unit 108-7
