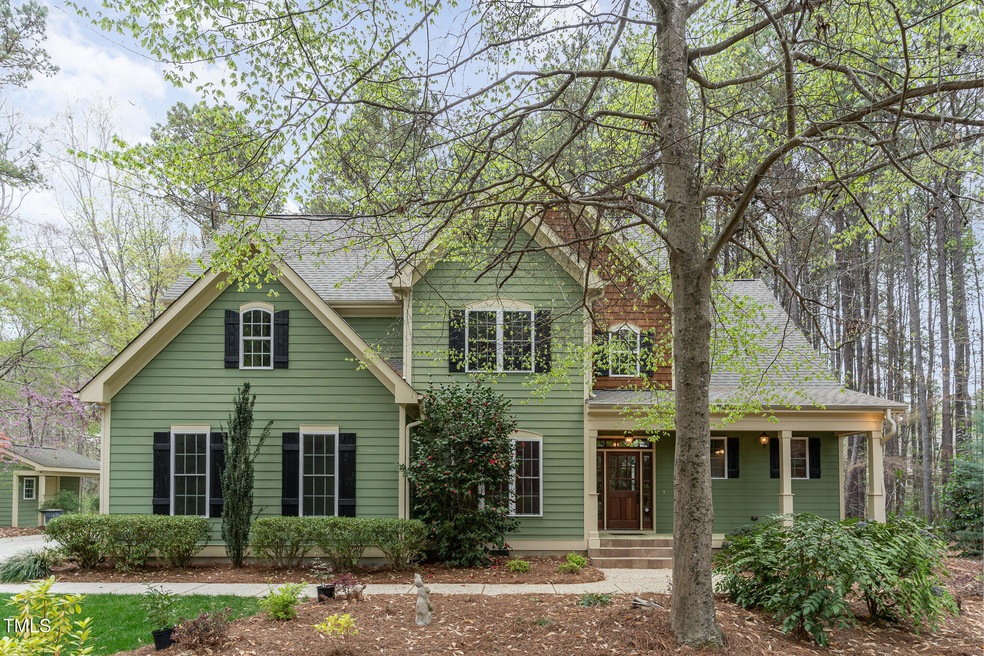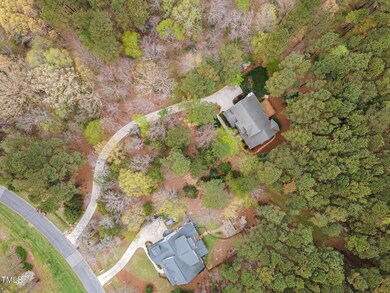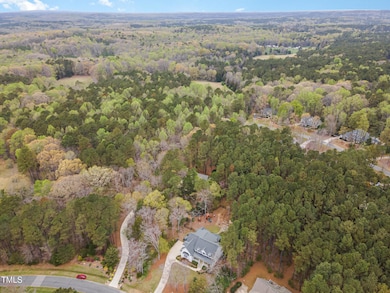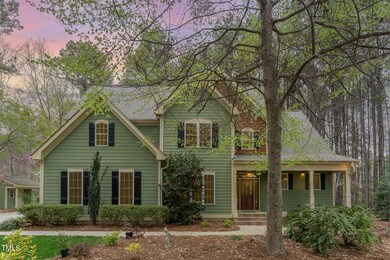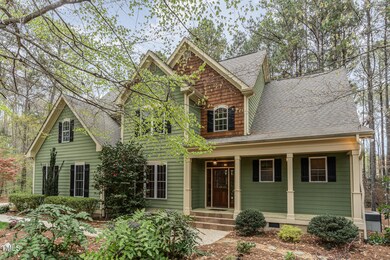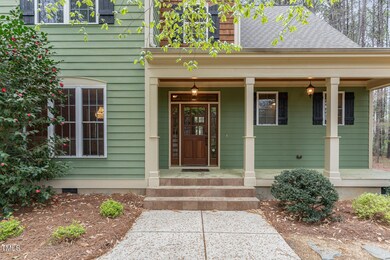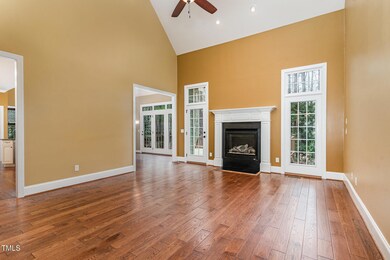
160 Sweet Pine Cir Pittsboro, NC 27312
Baldwin NeighborhoodEstimated payment $4,424/month
Highlights
- View of Trees or Woods
- Deck
- Transitional Architecture
- Perry W. Harrison Elementary School Rated A
- Wooded Lot
- Wood Flooring
About This Home
Set back amongst the well established vegetation on almost a full acres and half, this spectacular 4 bedroom estate provides you with your own quiet and personal oasis. As you make your way down the private driveway, you will be surrounded on all sides by natural hardwoods and untouched growth until you approach the home. Your family and your guests are afforded plenty of space to park on the paved concrete driveway extension or inside the 2 car garage. As you enter the home through the sturdy front door, you will find almost all primary living located on the first floor, with 3 additional bedrooms and a full bathroom upstairs. The first floor master bedroom suite with a large walk-in closet is situated away from the main living space, which includes a separate dining room, a well oriented chefs kitchen with hooded gas range, granite countertops, wine fridge, sturdy cabinetry, and built in oven & microwave, along with the separate living room and family room which each include high 20ft+ ceilings. There is an abundance of space to entertain both indoor and outdoor, having a large deck behind the home with gas grill hookup, which opens to the cleared back yard; during the spring-summer months when the magnolias and flowers are in bloom you are afforded colorful picturesque views throughout the entire day. Amazing attention to detail when first built as a custom home, with true hardwoods throughout the entire first floor, interior walls insulated for sound proofing, whole house generator installed, duel fuel hybrid HVAC, abundance of storage, and much much more!
Home Details
Home Type
- Single Family
Est. Annual Taxes
- $3,896
Year Built
- Built in 2010
Lot Details
- Native Plants
- Level Lot
- Cleared Lot
- Wooded Lot
- Many Trees
- Private Yard
- Garden
- Back Yard
HOA Fees
- $38 Monthly HOA Fees
Parking
- 2 Car Attached Garage
- Side Facing Garage
- Garage Door Opener
- Private Driveway
- Additional Parking
Property Views
- Woods
- Forest
- Garden
Home Design
- Transitional Architecture
- Traditional Architecture
- Shingle Roof
Interior Spaces
- 2,578 Sq Ft Home
- 2-Story Property
- Sound System
- Crown Molding
- Tray Ceiling
- Smooth Ceilings
- High Ceiling
- Ceiling Fan
- Chandelier
- Fireplace
- Insulated Windows
- Blinds
- Window Screens
- Family Room
- Living Room
- Dining Room
- Storage
- Basement
- Crawl Space
Kitchen
- Butlers Pantry
- Self-Cleaning Oven
- Gas Cooktop
- Range Hood
- Microwave
- Dishwasher
- Wine Refrigerator
- ENERGY STAR Qualified Appliances
- Kitchen Island
- Granite Countertops
Flooring
- Wood
- Carpet
- Tile
Bedrooms and Bathrooms
- 4 Bedrooms
- Primary Bedroom on Main
- Walk-In Closet
- Primary bathroom on main floor
- Separate Shower in Primary Bathroom
- Bathtub with Shower
- Walk-in Shower
Laundry
- Laundry Room
- Laundry on main level
- Dryer
- Washer
Attic
- Attic Floors
- Scuttle Attic Hole
- Pull Down Stairs to Attic
- Unfinished Attic
Home Security
- Home Security System
- Fire and Smoke Detector
Outdoor Features
- Deck
- Outdoor Storage
- Rain Gutters
- Front Porch
Schools
- Perry Harrison Elementary School
- N Chatham Middle School
- Northwood High School
Utilities
- Humidifier
- Forced Air Zoned Heating and Cooling System
- Heating System Uses Propane
- Power Generator
- Tankless Water Heater
- Fuel Tank
- Septic Tank
- High Speed Internet
- Cable TV Available
Community Details
- Association fees include ground maintenance
- Harrison Pond HOA, Phone Number (919) 475-0876
- Harrison Pond Subdivision
- Maintained Community
- Pond Year Round
Listing and Financial Details
- Assessor Parcel Number 22
Map
Home Values in the Area
Average Home Value in this Area
Tax History
| Year | Tax Paid | Tax Assessment Tax Assessment Total Assessment is a certain percentage of the fair market value that is determined by local assessors to be the total taxable value of land and additions on the property. | Land | Improvement |
|---|---|---|---|---|
| 2024 | $4,033 | $456,784 | $125,488 | $331,296 |
| 2023 | $4,033 | $456,784 | $125,488 | $331,296 |
| 2022 | $3,702 | $456,784 | $125,488 | $331,296 |
| 2021 | $3,656 | $456,784 | $125,488 | $331,296 |
| 2020 | $742 | $365,466 | $93,271 | $272,195 |
| 2019 | $2,968 | $365,466 | $93,271 | $272,195 |
| 2018 | $0 | $365,466 | $93,271 | $272,195 |
| 2017 | $2,763 | $365,466 | $93,271 | $272,195 |
| 2016 | $2,485 | $324,932 | $83,251 | $241,681 |
| 2015 | $2,446 | $324,932 | $83,251 | $241,681 |
| 2014 | -- | $324,932 | $83,251 | $241,681 |
| 2013 | -- | $324,932 | $83,251 | $241,681 |
Property History
| Date | Event | Price | Change | Sq Ft Price |
|---|---|---|---|---|
| 04/06/2025 04/06/25 | Pending | -- | -- | -- |
| 04/04/2025 04/04/25 | For Sale | $729,000 | -- | $283 / Sq Ft |
Deed History
| Date | Type | Sale Price | Title Company |
|---|---|---|---|
| Warranty Deed | -- | None Listed On Document | |
| Warranty Deed | $397,500 | None Available | |
| Warranty Deed | $75,000 | None Available |
Mortgage History
| Date | Status | Loan Amount | Loan Type |
|---|---|---|---|
| Previous Owner | $318,000 | New Conventional | |
| Previous Owner | $260,000 | New Conventional | |
| Previous Owner | $261,500 | New Conventional |
Similar Homes in Pittsboro, NC
Source: Doorify MLS
MLS Number: 10087069
APN: 86137
- 15 Pine Ridge
- 196 Paces Mill Trail
- 205 Riverine Dr
- 0 Hamlets Chapel Rd Unit 10024186
- 00 Hamlets Chapel Rd
- 1269 Manns Chapel Rd
- 195 Nicks Bend W
- 429 Brook Green Ln Unit 21
- 67 Versailles Ln
- 171 Dairymont Dr
- 187 Dairymont Dr
- 766 Horizon Dr
- 364 Brook Green Ln Unit 29
- 98 Fox Oak Trail
- 60 Clear Springs Ct Unit 18
- 85 Noble Reserve Way
- 140 Clear Springs Ct Unit 17
- 49 Clear Springs Ct
- 164 Blufftonwood Dr Unit 35
- 175 Clear Springs Ct
