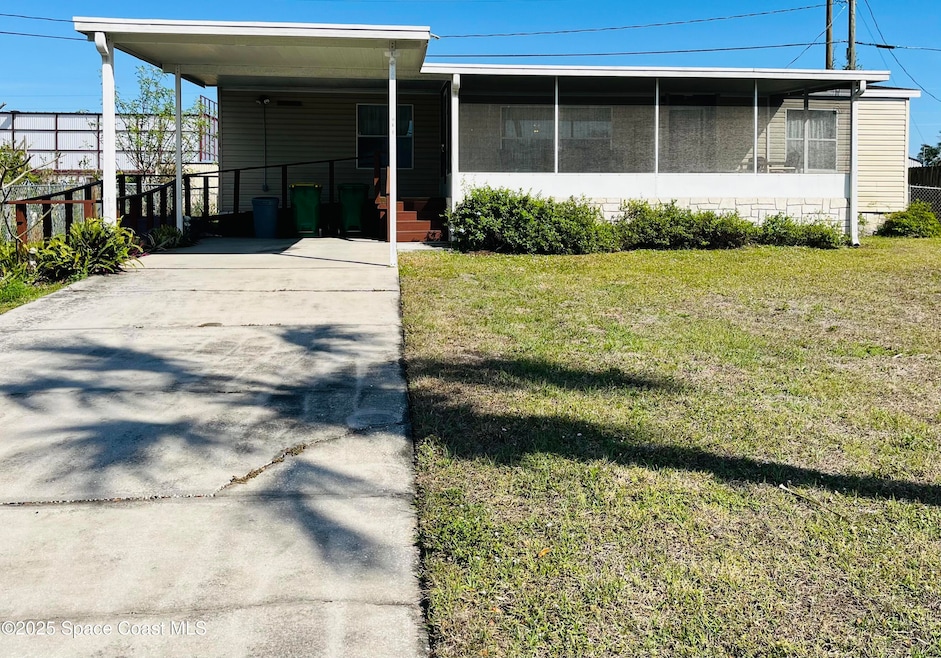
Estimated payment $1,218/month
Highlights
- Open Floorplan
- Screened Porch
- Separate Shower in Primary Bathroom
- No HOA
- Eat-In Kitchen
- Accessible Approach with Ramp
About This Home
Welcome to this cozy and well-maintained 3-bedroom, 2-bathroom manufactured home, perfect for anyone looking for comfort and affordability. Located in a peaceful community, this home offers spacious living with modern updates throughout.
Key Features:
3 Bedrooms: A master suite with an en-suite bathroom, along with two additional well-sized bedrooms, all with ample closet space.
2 Bathrooms: Enjoy a full master bathroom with a walk-in shower with soaking tub, and a second bathroom featuring a walk-in shower.
Open Concept Living Area: Bright and airy living room that seamlessly flows into the dining area and kitchen, ideal for entertaining.
Handicap accessible to entry of home and handicap accessories in bathrooms.
Full screened in front porch perfect for taking in the Florida sunsets.
Property Details
Home Type
- Manufactured Home
Year Built
- Built in 1994
Lot Details
- 7,405 Sq Ft Lot
- West Facing Home
- Wood Fence
- Chain Link Fence
Parking
- 1 Attached Carport Space
Home Design
- Shingle Roof
- Vinyl Siding
- Asphalt
Interior Spaces
- 1,394 Sq Ft Home
- 1-Story Property
- Open Floorplan
- Ceiling Fan
- Screened Porch
- Laminate Flooring
Kitchen
- Eat-In Kitchen
- Breakfast Bar
- Electric Oven
- Electric Range
- Microwave
- Freezer
- Dishwasher
Bedrooms and Bathrooms
- 3 Bedrooms
- Split Bedroom Floorplan
- 2 Full Bathrooms
- Separate Shower in Primary Bathroom
Laundry
- Laundry in unit
- Dryer
- Washer
Accessible Home Design
- Accessible Full Bathroom
- Grip-Accessible Features
- Accessible Common Area
- Accessible Kitchen
- Customized Wheelchair Accessible
- Accessible Approach with Ramp
- Level Entry For Accessibility
- Accessible Entrance
Schools
- Fairglen Elementary School
- Cocoa Middle School
- Cocoa High School
Utilities
- Central Heating and Cooling System
- Electric Water Heater
- Cable TV Available
Listing and Financial Details
- Assessor Parcel Number 24360704a16
Community Details
Overview
- No Home Owners Association
- Vanguard Estates Phase Ii Subdivision
Pet Policy
- Dogs and Cats Allowed
Map
Home Values in the Area
Average Home Value in this Area
Property History
| Date | Event | Price | Change | Sq Ft Price |
|---|---|---|---|---|
| 04/01/2025 04/01/25 | Price Changed | $185,000 | -2.6% | $133 / Sq Ft |
| 03/13/2025 03/13/25 | Price Changed | $190,000 | -4.5% | $136 / Sq Ft |
| 03/03/2025 03/03/25 | For Sale | $199,000 | +586.2% | $143 / Sq Ft |
| 05/26/2015 05/26/15 | Off Market | $29,000 | -- | -- |
| 03/10/2014 03/10/14 | Sold | $29,000 | -3.3% | $21 / Sq Ft |
| 02/07/2014 02/07/14 | Pending | -- | -- | -- |
| 01/24/2014 01/24/14 | For Sale | $30,000 | -- | $22 / Sq Ft |
Similar Homes in Cocoa, FL
Source: Space Coast MLS (Space Coast Association of REALTORS®)
MLS Number: 1038889
APN: 24-36-07-04-0000A.0-0016.00
- 3728 W Railroad Ave
- 302 Glen Ridge Rd
- 121 S Twin Lakes Rd
- 389 Chester Dr
- 3740 N Highway 1
- 517 Louis Dr
- 3708 Windsor Dr
- 6 Point View Place
- 3236 Forest Hill Dr
- 625 Moore Rd
- 3809 Indian River Dr
- 3218 High Point Dr
- 3216 Buckingham Ln
- 684 Moment St
- 814 Moment St
- 736 Lantana St
- 1202 Tupelo Cir
- 1192 Tupelo Cir
- 1182 Tupelo Cir
- 3057 Skyline Dr

![IMG_E4763[1]](https://images.homes.com/listings/117/0397768024-645290491/160-vanguard-cir-cocoa-fl-buildingphoto-2.jpg?t=p)
![IMG_E4765[1]](https://images.homes.com/listings/214/8397768024-645290491/160-vanguard-cir-cocoa-fl-buildingphoto-3.jpg)
![IMG_E4766[1]](https://images.homes.com/listings/214/2597768024-645290491/160-vanguard-cir-cocoa-fl-buildingphoto-4.jpg)
![IMG_E4768[1]](https://images.homes.com/listings/117/3697768024-645290491/160-vanguard-cir-cocoa-fl-buildingphoto-5.jpg?t=p)
![IMG_E4772[1]](https://images.homes.com/listings/117/0797768024-645290491/160-vanguard-cir-cocoa-fl-buildingphoto-6.jpg?t=p)
![IMG_E4773[1]](https://images.homes.com/listings/214/7797768024-645290491/160-vanguard-cir-cocoa-fl-buildingphoto-7.jpg)