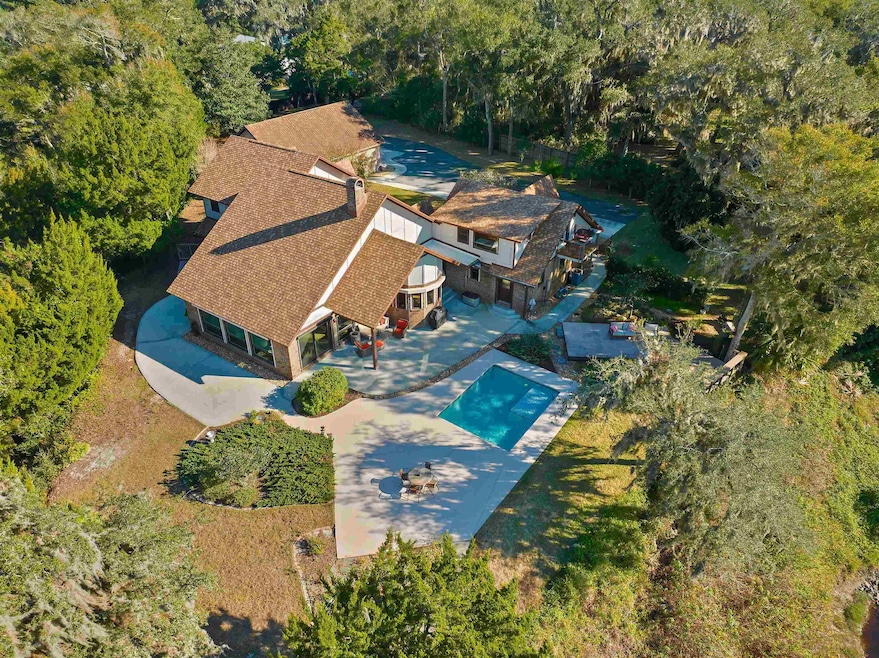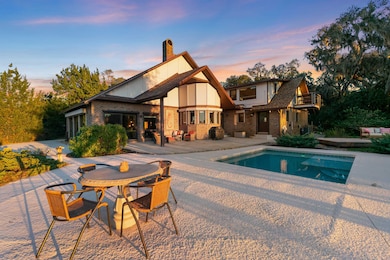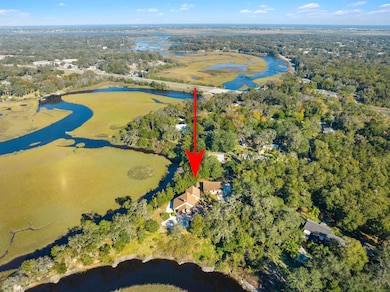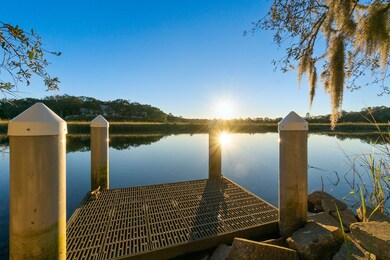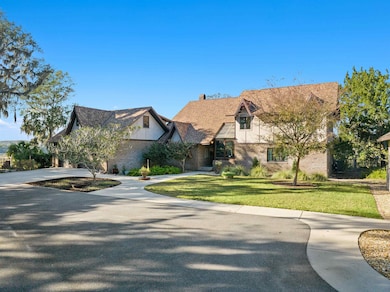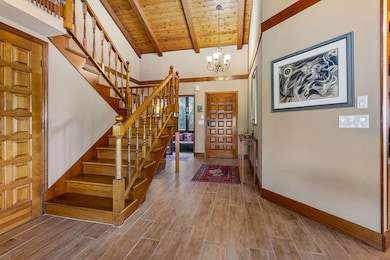
160 W Genung St Saint Augustine, FL 32086
Kings NeighborhoodEstimated payment $11,077/month
Highlights
- Docks
- Heated In Ground Pool
- All Bedrooms Downstairs
- Otis A. Mason Elementary School Rated A
- Home fronts a creek
- Cathedral Ceiling
About This Home
If you’ve been searching for the perfect blend of seclusion, sweeping views of sparkling water, a pool with a splendid scenic backdrop and a home with truly high elevation, look no further. Tucked away on a peaceful hilltop overlooking expansive Moultrie Creek, this well-kept secret offers sweeping water vistas and the kind of tranquility you’ll never want to leave. Here, every sunrise and sunset bring a touch of magic to the beginning and end of your day. Centrally located to all the important services and equally importantly, to all manner of culinary, cultural, historic and outdoor recreational offerings - you’ll be close to everything, yet feel miles away in your private oasis. Nestled atop W Genung Hill, the property reveals itself as you round the corner of the long drive - a sight that invites you to pause as you take in the serenity of the surroundings. For those who appreciate fine automobiles or have a passion for their hobbies, the detached, conditioned 1,200SF garage is a standout. With its high ceilings, lift, compressor and ample space for 4 cars in tandem and a 5th on the lift, it’s the ideal setup for collectors or enthusiasts. Rest easy knowing that the home’s solid main floor masonry construction, newly updated roof and generator provide lasting peace of mind. Designed with natural light in mind, this home is a wonderful sanctuary. A wealth of windows and glass doors invite the outdoors in, offering panoramic water views throughout. The spacious gathering room, under a vaulted, wood-beamed ceiling, is the perfect space to entertain or unwind. Imagine cozy evenings by the fireplace or hosting family and friends in this inviting area that opens up to the pool and patio beyond. The serene creek and marsh grasses create a mesmerizing backdrop, and you’ll quickly become familiar with the local wildlife as you watch birds glide across the water. With 3,300SF of living space and an attached 2-car garage (currently a home gym), there’s plenty of room for everyone. A generous sunlit kitchen offers plenty of space for informal dining or a flexible nook for a small home office. A breakfast nook embraced by a semi-circle of windows is adjacent to the kitchen and provides an unbroken vista over the water. The en-suite main bedroom is conveniently located on the 1st floor and features a raised seating area, perfect for movie nights. Wooden sliders open to a private patio, tucked away from the rest of the house. Off the kitchen, the laundry room opens to the pool deck, while a handy half-bath adds convenience for guests. The owners have transformed the attached garage into a home gym, but it can easily be reimagined to fit your needs. A back staircase leads to an expansive art studio, bathed in natural light from three sides and boasting blue sky and water vistas. This large, versatile space can be adapted to suit any number of lifestyle needs. The guest wing, accessible from the front steps, offers two generously sized bedrooms and a full bathroom. Separated from the rest of the home for ultimate privacy, it ensures that visitors enjoy their stay in comfort and quiet. Outside, the pool deck offers a front-row seat to the beauty of Moultrie Creek. A meandering path leads to a small dock, perfect for launching a kayak or simply sitting and soaking in the peaceful surroundings. The owners have made thoughtful improvements to the home and property during their time here, and now, they invite you to enjoy the same sense of calm and happiness they've experienced in this singular retreat.
Home Details
Home Type
- Single Family
Est. Annual Taxes
- $6,042
Year Built
- Built in 1982
Lot Details
- 0.85 Acre Lot
- Home fronts a creek
- Cul-De-Sac
- Corner Lot
- Irregular Lot
Parking
- 5 Car Garage
Home Design
- Split Level Home
- Concrete Block With Brick
- Slab Foundation
- Frame Construction
- Shingle Roof
Interior Spaces
- 3,370 Sq Ft Home
- 2-Story Property
- Cathedral Ceiling
- Fireplace
- Dining Room
Kitchen
- Range
- Microwave
- Dishwasher
Flooring
- Laminate
- Tile
Bedrooms and Bathrooms
- 3 Bedrooms
- All Bedrooms Down
- 2 Bathrooms
Laundry
- Dryer
- Washer
Outdoor Features
- Heated In Ground Pool
- Docks
- Shed
Utilities
- Central Heating and Cooling System
- Well
- Septic System
Listing and Financial Details
- Homestead Exemption
- Assessor Parcel Number 185040-0000
Map
Home Values in the Area
Average Home Value in this Area
Tax History
| Year | Tax Paid | Tax Assessment Tax Assessment Total Assessment is a certain percentage of the fair market value that is determined by local assessors to be the total taxable value of land and additions on the property. | Land | Improvement |
|---|---|---|---|---|
| 2024 | $6,176 | $521,029 | -- | -- |
| 2023 | $6,176 | $505,853 | $0 | $0 |
| 2022 | $5,113 | $420,388 | $0 | $0 |
| 2021 | $5,088 | $408,144 | $0 | $0 |
| 2020 | $5,267 | $417,128 | $0 | $0 |
| 2019 | $5,479 | $415,113 | $0 | $0 |
| 2018 | $5,475 | $410,811 | $0 | $0 |
| 2017 | $5,459 | $402,361 | $90,000 | $312,361 |
| 2016 | $5,501 | $391,882 | $0 | $0 |
| 2015 | $5,585 | $397,082 | $0 | $0 |
| 2014 | $5,608 | $385,610 | $0 | $0 |
Property History
| Date | Event | Price | Change | Sq Ft Price |
|---|---|---|---|---|
| 02/01/2025 02/01/25 | For Sale | $1,898,000 | +46.0% | $563 / Sq Ft |
| 12/17/2023 12/17/23 | Off Market | $1,300,000 | -- | -- |
| 06/01/2022 06/01/22 | Sold | $1,300,000 | 0.0% | $424 / Sq Ft |
| 06/01/2022 06/01/22 | Sold | $1,300,000 | 0.0% | $424 / Sq Ft |
| 06/01/2022 06/01/22 | Pending | -- | -- | -- |
| 06/01/2022 06/01/22 | For Sale | $1,300,000 | 0.0% | $424 / Sq Ft |
| 06/01/2022 06/01/22 | For Sale | $1,300,000 | -- | $424 / Sq Ft |
| 05/01/2021 05/01/21 | Pending | -- | -- | -- |
Deed History
| Date | Type | Sale Price | Title Company |
|---|---|---|---|
| Warranty Deed | $1,300,000 | Paradise Title | |
| Warranty Deed | $639,000 | Independent Title | |
| Warranty Deed | $175,000 | -- |
Mortgage History
| Date | Status | Loan Amount | Loan Type |
|---|---|---|---|
| Previous Owner | $75,000 | Credit Line Revolving | |
| Previous Owner | $511,200 | Purchase Money Mortgage | |
| Previous Owner | $262,000 | Balloon | |
| Previous Owner | $175,000 | No Value Available |
Similar Homes in the area
Source: St. Augustine and St. Johns County Board of REALTORS®
MLS Number: 250661
APN: 185040-0000
- 414 Camelia Trail
- 212 Raintree Trail
- 214 Raintree Trail
- 419 Camelia Trail
- 100 E Genung St
- 218 Raintree Trail Unit POOL HOME
- 701 Camelia Trail
- 703 Camelia Trail
- 300 Raintree Trail
- 3740 Bluff Ln
- 63 Catalina Cir
- 205 Shirleys Way
- 4172 Creekbluff Dr
- 79 Catalina Cir
- 896 Palermo Rd
- 879 Palermo Rd
- 0 Terrapin Rd - Lots 494 & 495
- 757 Old Loggers Way
- 94 Shores Blvd
- 3530 Carmel Rd
