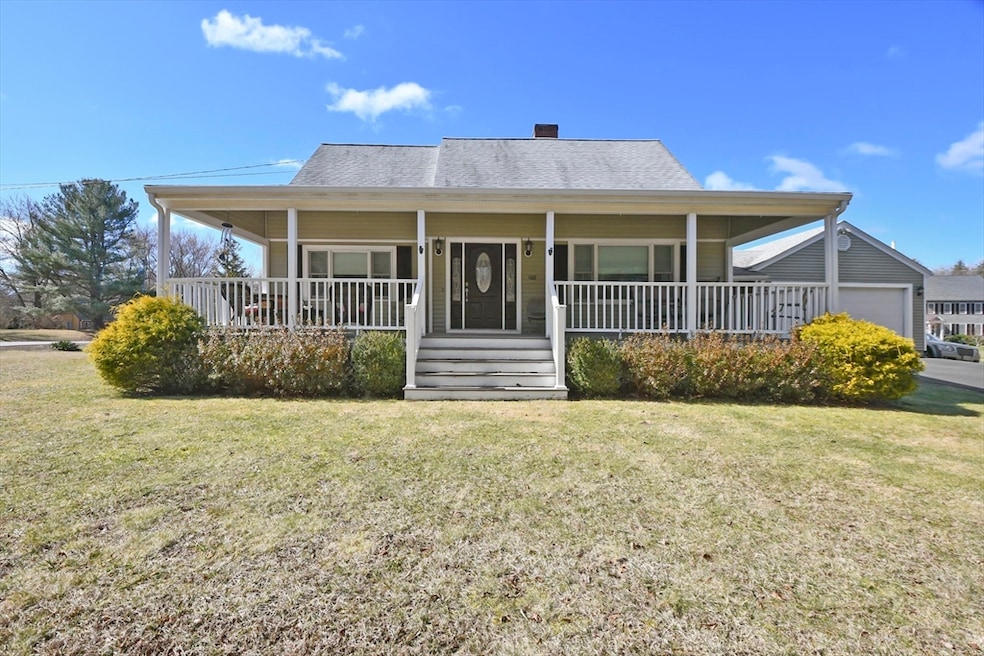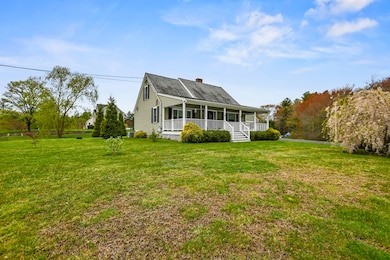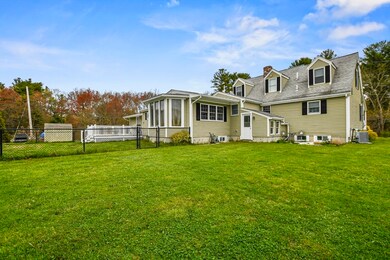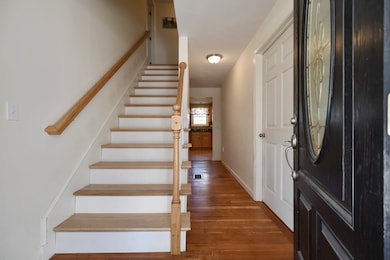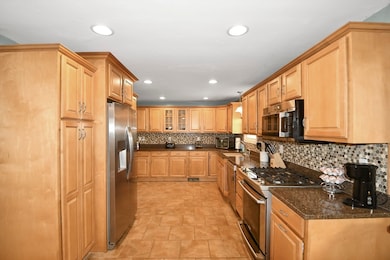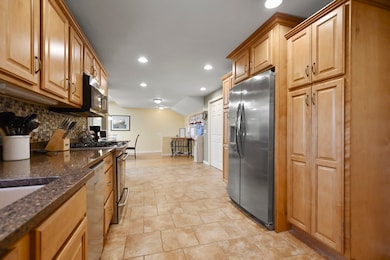
160 Walnut St Halifax, MA 02338
Highlights
- Golf Course Community
- Cape Cod Architecture
- Covered Deck
- Open Floorplan
- Fireplace in Bedroom
- Property is near public transit
About This Home
As of July 2024BUYER FINANCING FELL THROUGH. EQUALS GREAT OPPORTUNITY FOR YOU! Discover comfort and style in this captivating 4-bed, 3-bath Cape home. The living room welcomes you with exterior access and a sunken design, creating a cozy retreat. The kitchen, adorned with stainless steel appliances also features an open floor plan and a convenient breakfast bar. It opens up to the dining room which boasts a skylight that brings in tons of natural sunlight. Escape to the primary bedroom with its walk-in closet and full bath, offering a private oasis. Bedroom 2 adds warmth with a fireplace, while the remaining bedrooms boast spacious closets for ample storage. All three baths are thoughtfully designed with tubs and showers, complemented by ceramic flooring. First floor laundry is always a plus! Outside, a charming garden area invites you to relax & enjoy the outdoors. Whole house (excluding kitchen) & foundation renovation in 2013! Don't miss the opportunity to make this Halifax gem your home.
Home Details
Home Type
- Single Family
Est. Annual Taxes
- $9,881
Year Built
- Built in 1945
Lot Details
- 0.92 Acre Lot
- Fenced Yard
- Fenced
- Corner Lot
- Garden
Parking
- 2 Car Attached Garage
- Side Facing Garage
- Garage Door Opener
- Open Parking
- Off-Street Parking
Home Design
- Cape Cod Architecture
- Frame Construction
- Shingle Roof
- Concrete Perimeter Foundation
Interior Spaces
- 2,453 Sq Ft Home
- Open Floorplan
- Central Vacuum
- Skylights
- Insulated Windows
- Window Screens
- Insulated Doors
- Sunken Living Room
- Storm Windows
Kitchen
- Breakfast Bar
- Range
- Microwave
- Dishwasher
- Stainless Steel Appliances
- Solid Surface Countertops
Flooring
- Wood
- Ceramic Tile
- Vinyl
Bedrooms and Bathrooms
- 4 Bedrooms
- Primary Bedroom on Main
- Fireplace in Bedroom
- Walk-In Closet
- 3 Full Bathrooms
- Double Vanity
- Bathtub with Shower
- Separate Shower
- Linen Closet In Bathroom
Laundry
- Laundry on main level
- Washer and Electric Dryer Hookup
Unfinished Basement
- Walk-Out Basement
- Basement Fills Entire Space Under The House
- Interior and Exterior Basement Entry
- Block Basement Construction
Eco-Friendly Details
- Energy-Efficient Thermostat
Outdoor Features
- Covered Deck
- Covered patio or porch
- Rain Gutters
Location
- Property is near public transit
- Property is near schools
Utilities
- Forced Air Heating and Cooling System
- 2 Cooling Zones
- 2 Heating Zones
- Heating System Uses Propane
- 200+ Amp Service
- Electric Water Heater
- Private Sewer
- Cable TV Available
Listing and Financial Details
- Assessor Parcel Number M:88 P:1H,4890272
Community Details
Overview
- No Home Owners Association
Recreation
- Golf Course Community
- Park
- Jogging Path
Map
Home Values in the Area
Average Home Value in this Area
Property History
| Date | Event | Price | Change | Sq Ft Price |
|---|---|---|---|---|
| 07/19/2024 07/19/24 | Sold | $649,000 | 0.0% | $265 / Sq Ft |
| 05/19/2024 05/19/24 | Pending | -- | -- | -- |
| 05/03/2024 05/03/24 | For Sale | $649,000 | 0.0% | $265 / Sq Ft |
| 03/19/2024 03/19/24 | Pending | -- | -- | -- |
| 03/13/2024 03/13/24 | For Sale | $649,000 | -- | $265 / Sq Ft |
Tax History
| Year | Tax Paid | Tax Assessment Tax Assessment Total Assessment is a certain percentage of the fair market value that is determined by local assessors to be the total taxable value of land and additions on the property. | Land | Improvement |
|---|---|---|---|---|
| 2025 | $10,266 | $719,400 | $182,100 | $537,300 |
| 2024 | $9,881 | $686,200 | $175,100 | $511,100 |
| 2023 | $9,624 | $646,800 | $170,000 | $476,800 |
| 2022 | $9,255 | $578,100 | $151,800 | $426,300 |
| 2021 | $8,806 | $506,400 | $145,900 | $360,500 |
| 2020 | $8,326 | $477,400 | $145,900 | $331,500 |
| 2019 | $8,101 | $463,700 | $141,700 | $322,000 |
| 2018 | $7,794 | $441,600 | $133,700 | $307,900 |
| 2017 | $7,675 | $414,200 | $133,700 | $280,500 |
| 2016 | $7,461 | $387,600 | $112,500 | $275,100 |
| 2015 | $7,361 | $387,600 | $112,500 | $275,100 |
Mortgage History
| Date | Status | Loan Amount | Loan Type |
|---|---|---|---|
| Open | $584,000 | Purchase Money Mortgage | |
| Closed | $584,000 | Purchase Money Mortgage | |
| Closed | $318,250 | New Conventional |
Deed History
| Date | Type | Sale Price | Title Company |
|---|---|---|---|
| Not Resolvable | $335,000 | -- | |
| Not Resolvable | $335,000 | -- |
Similar Homes in Halifax, MA
Source: MLS Property Information Network (MLS PIN)
MLS Number: 73211612
APN: 13 2 9 0
- 85 Summit St
- 74 Magnolia Way
- 359 East St
- 5 Terry Ln
- 348 Thompson St
- 2 Plumfield Ln
- 158 River St
- 50 Erbeck Circle Extension
- 1662 Plymouth St
- 0 Auburn St
- 32 Robins St
- 10 Trailwood Dr
- 82 Trailwood Dr
- 3 Country Dr Unit Drive
- 1373 Plymouth St Unit 1373
- 1393 Plymouth St Unit 1393
- 27 Trailwood Dr
- 132 Old Plymouth St Unit B
- 132 Old Plymouth St Unit A
- 48 Elm St
