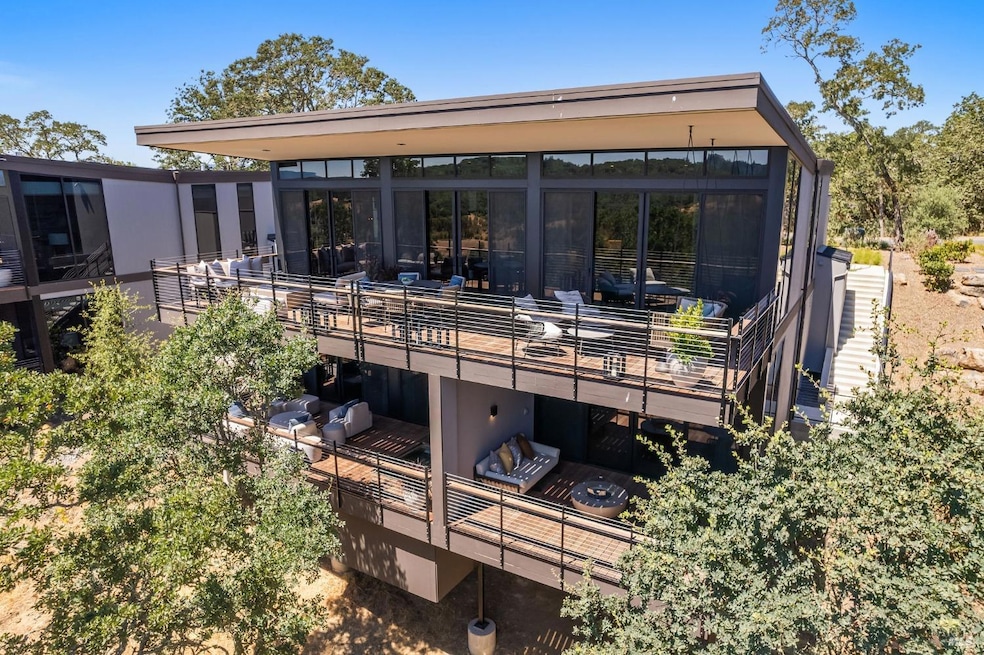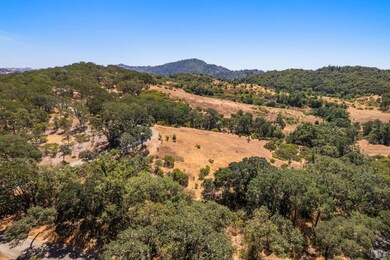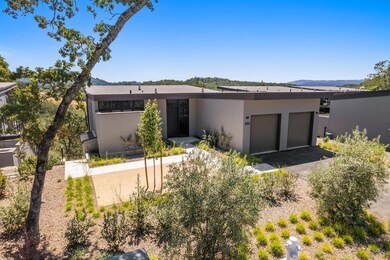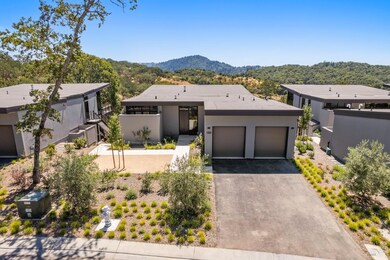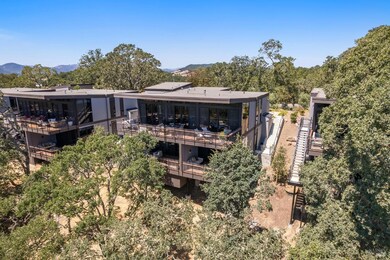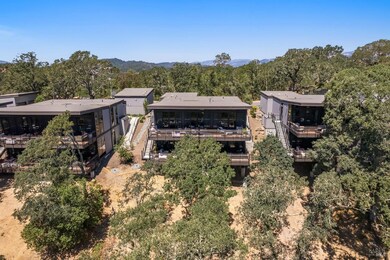
160 Woodlands Dr Healdsburg, CA 95448
Estimated payment $45,746/month
Highlights
- Fitness Center
- In Ground Spa
- Built-In Refrigerator
- Healdsburg High School Rated A-
- Sitting Area In Primary Bedroom
- Ridge View
About This Home
Located within Montage Healdsburg, Montage Residences Healdsburg offers luxury living across 258 acres of vineyards, rolling hills, and preserved valleys in northern Sonoma wine country. Harvest Home #6 occupies one of the community's most elevated sites, offering sweeping views of the Healdsburg Preserve open space and Fitch Mountain. Designed to harmonize contemporary elegance with its natural surroundings, the home includes access to the exceptional amenities and five-star services curated by Montage Hotels & Resorts. Homeowners also enjoy exclusive access to Montage Healdsburg's private residential amenities, enhancing the ownership experience with thoughtfully designed spaces and personalized services reserved just for residents. The home is eligible for the optional turn-key rental program, offering both lifestyle and investment appeal.
Home Details
Home Type
- Single Family
Est. Annual Taxes
- $79,741
Year Built
- Built in 2022
Lot Details
- 6,534 Sq Ft Lot
- Landscaped
- Low Maintenance Yard
HOA Fees
- $2,850 Monthly HOA Fees
Parking
- 2 Car Attached Garage
- Enclosed Parking
Property Views
- Ridge
- Mountain
- Hills
- Park or Greenbelt
Home Design
- Contemporary Architecture
- Modern Architecture
Interior Spaces
- 3,132 Sq Ft Home
- 2-Story Property
- Great Room
- Family Room Off Kitchen
- Living Room with Fireplace
- Open Floorplan
- Dining Room with Fireplace
- 3 Fireplaces
Kitchen
- Built-In Gas Oven
- Built-In Gas Range
- Range Hood
- Built-In Refrigerator
- Dishwasher
- Kitchen Island
Flooring
- Wood
- Tile
Bedrooms and Bathrooms
- Sitting Area In Primary Bedroom
- Soaking Tub in Primary Bathroom
- Multiple Shower Heads
Laundry
- Laundry closet
- Dryer
- Washer
Outdoor Features
- In Ground Spa
- Balcony
- Covered Deck
- Fire Pit
Additional Features
- Property is near a clubhouse
- Forced Air Zoned Heating and Cooling System
Listing and Financial Details
- Assessor Parcel Number 091-330-006-000
Community Details
Overview
- Association fees include common areas, ground maintenance, management, pool, recreation facility, security
- Vintage Re Group Association, Phone Number (855) 403-3852
Amenities
- Community Barbecue Grill
- Sauna
- Clubhouse
- Recreation Room
Recreation
- Tennis Courts
- Outdoor Game Court
- Fitness Center
- Community Pool
- Community Spa
- Park
- Trails
Map
Home Values in the Area
Average Home Value in this Area
Tax History
| Year | Tax Paid | Tax Assessment Tax Assessment Total Assessment is a certain percentage of the fair market value that is determined by local assessors to be the total taxable value of land and additions on the property. | Land | Improvement |
|---|---|---|---|---|
| 2023 | $79,741 | $66,611 | $66,611 | $0 |
| 2022 | $923 | $65,305 | $65,305 | $0 |
| 2021 | $916 | $64,025 | $64,025 | $0 |
| 2020 | $909 | $63,369 | $63,369 | $0 |
| 2019 | $893 | $62,127 | $62,127 | $0 |
Property History
| Date | Event | Price | Change | Sq Ft Price |
|---|---|---|---|---|
| 04/14/2025 04/14/25 | For Sale | $6,495,000 | -5.0% | $2,074 / Sq Ft |
| 12/23/2022 12/23/22 | Sold | $6,835,000 | -5.7% | $2,182 / Sq Ft |
| 05/07/2022 05/07/22 | Pending | -- | -- | -- |
| 04/13/2022 04/13/22 | For Sale | $7,250,000 | -- | $2,315 / Sq Ft |
Deed History
| Date | Type | Sale Price | Title Company |
|---|---|---|---|
| Grant Deed | $6,835,000 | Chicago Title |
Mortgage History
| Date | Status | Loan Amount | Loan Type |
|---|---|---|---|
| Open | $4,875,000 | New Conventional |
Similar Homes in Healdsburg, CA
Source: San Francisco Association of REALTORS® MLS
MLS Number: 325031814
APN: 091-330-006
- 135 Woodlands Dr
- 145 Sycamore Ct
- 200 Sumac Ct
- 230 Sumac Ct
- 165 Sagebrush Ct
- 135 Hawthorn Ct
- 1706 Saddle Draw
- 1691 Arbor Way
- 147 Quarry Ridge
- 1640 Canyon Run
- 279 Clear Ridge Dr
- 128 Village Oaks Ct
- 235 Clear Ridge Dr
- 231 Poppy Hill Dr
- 227 Poppy Hill Dr
- 1400 Big Ridge Rd
- 1200 Rogers Ln
- 120 Paul Wittke Dr
- 111 Philip Dr
- 311 Burgundy Rd
