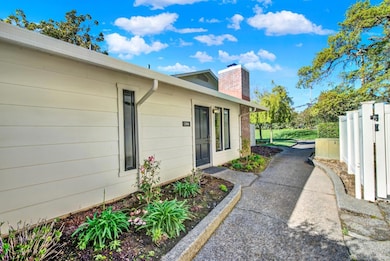
1600 Atlas Peak Rd Unit 286 Napa, CA 94558
Silverado Resort NeighborhoodEstimated payment $4,467/month
Highlights
- On Golf Course
- In Ground Pool
- Main Floor Primary Bedroom
- Vichy Elementary School Rated A-
- Built-In Refrigerator
- End Unit
About This Home
Welcome to 1600 Atlas Peak Rd #286, a rare opportunity to own a piece of the prestigious Silverado Country Club & Resort. Renovated to the resort's highest standards, this charming studio unit offers an exceptional stay in one of the most sought-after locations in the region. Step inside to discover a thoughtfully designed space featuring a convenient kitchenette, cozy fireplace and a private patio ideal for enjoying your morning coffee. Best of all, with no unit above and a location away from the bustling start desk and driving range, one can indulge in uninterrupted peace and quiet. Silverado Country Club & Resort is synonymous with luxury and offers an array of amenities, including fine dining, spa services, and recreational activities including golf, tennis, swim & pickleball. The resort's location ensures easy access to the region's celebrated wineries and culinary experiences, making it a prime destination for visitors from around the globe. With a transferable membership available, this is an invitation to experience the best of Napa Valley. Whether you're seeking a personal retreat or an investment opportunity, this condo delivers on all fronts. Don't miss the chance to be part of this exclusive community, where luxury and tranquility meet in perfect harmony.
Property Details
Home Type
- Condominium
Year Built
- Built in 1968
Lot Details
- On Golf Course
- End Unit
- Front and Back Yard Sprinklers
- Low Maintenance Yard
HOA Fees
- $524 Monthly HOA Fees
Property Views
- Golf Course
- Hills
Home Design
- Composition Roof
Interior Spaces
- 429 Sq Ft Home
- 1-Story Property
- Wood Burning Fireplace
Kitchen
- Microwave
- Built-In Refrigerator
- Quartz Countertops
Flooring
- Carpet
- Tile
Bedrooms and Bathrooms
- 1 Primary Bedroom on Main
- Bathroom on Main Level
- 1 Full Bathroom
Parking
- No Garage
- Unassigned Parking
Pool
- In Ground Pool
- Fence Around Pool
Additional Features
- Enclosed patio or porch
- Ground Level Unit
- Central Heating and Cooling System
Listing and Financial Details
- Assessor Parcel Number 060-210-003-000
Community Details
Overview
- Association fees include common areas, insurance on structure, maintenance exterior, ground maintenance, management, pool, roof, trash, water
- North Gate Cottages Association, Phone Number (707) 991-0233
Amenities
- Coin Laundry
Recreation
- Community Pool
Map
Home Values in the Area
Average Home Value in this Area
Property History
| Date | Event | Price | Change | Sq Ft Price |
|---|---|---|---|---|
| 04/08/2025 04/08/25 | For Sale | $599,000 | -- | $1,396 / Sq Ft |
Similar Homes in Napa, CA
Source: Bay Area Real Estate Information Services (BAREIS)
MLS Number: 325030919
- 1600 Atlas Peak Rd Unit 296
- 1600 Atlas Peak Rd Unit 286
- 1600 Atlas Peak Rd Unit 228
- 751 Cottage Dr
- 1571 Silver Trail
- 1514 Silver Trail
- 605 Cottage Dr
- 682 Cottage Dr Unit 683
- 2863 Atlas Peak Rd
- 1680 Estee Ave
- 350 Deer Hollow Dr
- 802 Augusta Cir
- 830 Augusta Cir
- 883 Oak Leaf Way
- 165 Kaanapali Dr
- 42 Fairways Dr
- 1167 Castle Oaks Dr
- 11 Aviara Ct
- 2134 Monticello Rd
- 25 Inverness Dr






