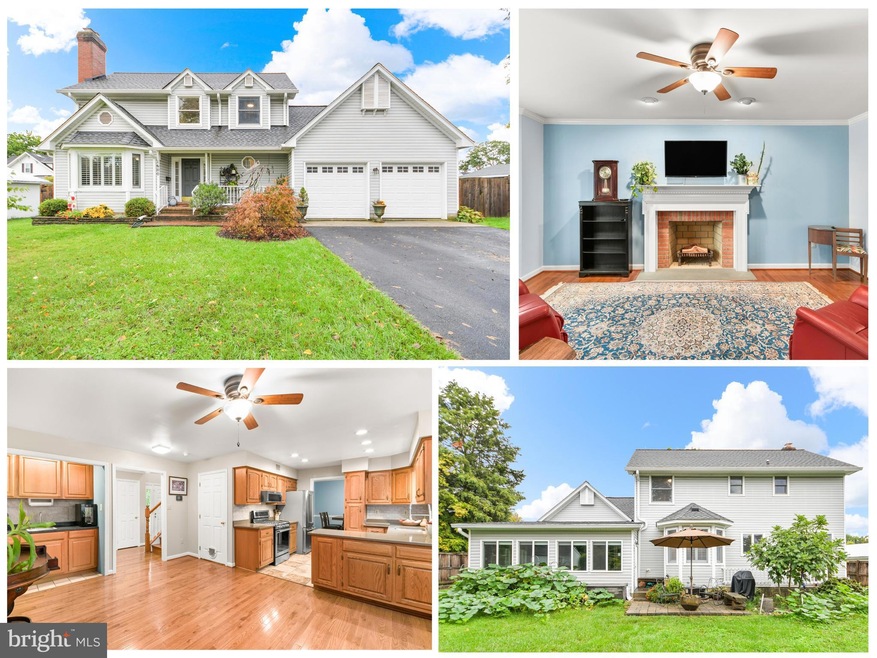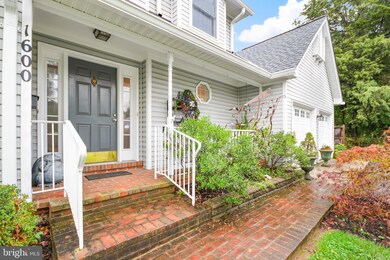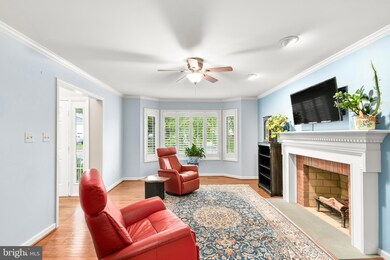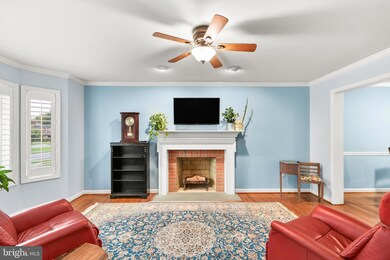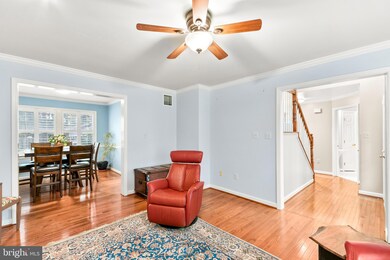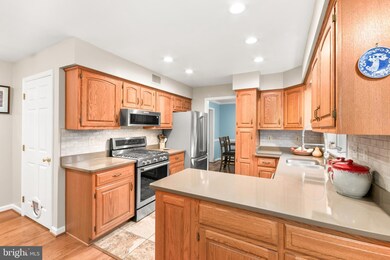
1600 Bolton St Frederick, MD 21702
Villa Estates NeighborhoodHighlights
- Colonial Architecture
- Two Story Ceilings
- Wood Flooring
- North Frederick Elementary School Rated A-
- Traditional Floor Plan
- 5-minute walk to Kidwiler Park at Rosedale
About This Home
As of October 2024Welcome Home! With easy access to Downtown, and Commuter routes this street is a hidden Gem within the city limits! Built in 1990, this home has been immaculately cared for and maintained. Over 1900 finished SF, there is plenty of room to LIVE. Three generous sized bedroom, open kitchen/dining area. Gleaming hardwood floors on the main level. Flanked by windows, you will enjoy the recently added four season room while your enjoy the views of the manicured yard! Kitchen appliances, countertop and function has been updated to allow for entertaining and open space. Wet Bar was added to original laundry area to add storage and purpose. Lower Level is ready for your finishing touches, with Walk Up Stairs and rough in for full bath! Yard is fully fenced, two shed and gardens galore! Patio area is just enough to sit and enjoy your plantings! Roof, HVAC, Hot Water Heater, Oversized Gutters and downspouts all replaced in the last 5 years.
Home Details
Home Type
- Single Family
Est. Annual Taxes
- $8,454
Year Built
- Built in 1990
Lot Details
- 8,346 Sq Ft Lot
- Property is Fully Fenced
- Level Lot
- Property is in excellent condition
- Property is zoned R6
Parking
- 2 Car Direct Access Garage
- 4 Driveway Spaces
- Front Facing Garage
- Garage Door Opener
Home Design
- Colonial Architecture
- Brick Exterior Construction
- Permanent Foundation
- Architectural Shingle Roof
- Vinyl Siding
Interior Spaces
- Property has 3 Levels
- Traditional Floor Plan
- Bar
- Chair Railings
- Crown Molding
- Two Story Ceilings
- Ceiling Fan
- Wood Burning Fireplace
- Double Pane Windows
- Window Treatments
- Formal Dining Room
Kitchen
- Breakfast Area or Nook
- Eat-In Kitchen
- Electric Oven or Range
- ENERGY STAR Qualified Refrigerator
- ENERGY STAR Qualified Dishwasher
- Upgraded Countertops
- Disposal
Flooring
- Wood
- Carpet
- Ceramic Tile
Bedrooms and Bathrooms
- 3 Bedrooms
- En-Suite Bathroom
Laundry
- Laundry on lower level
- Dryer
- Washer
Basement
- Walk-Up Access
- Rear Basement Entry
- Sump Pump
- Shelving
- Rough-In Basement Bathroom
Outdoor Features
- Shed
Utilities
- Central Heating and Cooling System
- Natural Gas Water Heater
Community Details
- No Home Owners Association
Listing and Financial Details
- Assessor Parcel Number 1102058057
Map
Home Values in the Area
Average Home Value in this Area
Property History
| Date | Event | Price | Change | Sq Ft Price |
|---|---|---|---|---|
| 10/23/2024 10/23/24 | Sold | $525,000 | 0.0% | $267 / Sq Ft |
| 09/30/2024 09/30/24 | Pending | -- | -- | -- |
| 09/27/2024 09/27/24 | For Sale | $525,000 | +64.1% | $267 / Sq Ft |
| 02/15/2018 02/15/18 | Sold | $320,000 | -5.9% | $187 / Sq Ft |
| 01/24/2018 01/24/18 | Pending | -- | -- | -- |
| 01/02/2018 01/02/18 | For Sale | $339,945 | +6.2% | $199 / Sq Ft |
| 01/01/2018 01/01/18 | Off Market | $320,000 | -- | -- |
| 10/26/2017 10/26/17 | Price Changed | $339,945 | -1.7% | $199 / Sq Ft |
| 10/09/2017 10/09/17 | Price Changed | $345,969 | -1.1% | $202 / Sq Ft |
| 08/09/2017 08/09/17 | Price Changed | $349,969 | 0.0% | $205 / Sq Ft |
| 06/18/2017 06/18/17 | For Sale | $349,948 | -- | $205 / Sq Ft |
Tax History
| Year | Tax Paid | Tax Assessment Tax Assessment Total Assessment is a certain percentage of the fair market value that is determined by local assessors to be the total taxable value of land and additions on the property. | Land | Improvement |
|---|---|---|---|---|
| 2024 | $7,520 | $456,933 | $0 | $0 |
| 2023 | $7,009 | $411,267 | $0 | $0 |
| 2022 | $6,575 | $365,600 | $99,500 | $266,100 |
| 2021 | $6,332 | $356,700 | $0 | $0 |
| 2020 | $6,240 | $347,800 | $0 | $0 |
| 2019 | $6,045 | $338,900 | $81,800 | $257,100 |
| 2018 | $5,721 | $320,733 | $0 | $0 |
| 2017 | $5,103 | $338,900 | $0 | $0 |
| 2016 | $3,024 | $284,400 | $0 | $0 |
| 2015 | $3,024 | $284,400 | $0 | $0 |
| 2014 | $3,024 | $284,400 | $0 | $0 |
Mortgage History
| Date | Status | Loan Amount | Loan Type |
|---|---|---|---|
| Open | $420,000 | New Conventional | |
| Previous Owner | $309,000 | New Conventional | |
| Previous Owner | $100,000 | New Conventional | |
| Previous Owner | $256,000 | New Conventional |
Deed History
| Date | Type | Sale Price | Title Company |
|---|---|---|---|
| Deed | $525,000 | Passport Title | |
| Deed | -- | None Listed On Document | |
| Deed | $320,000 | None Available | |
| Deed | -- | -- | |
| Deed | $55,000 | -- |
Similar Homes in Frederick, MD
Source: Bright MLS
MLS Number: MDFR2053934
APN: 02-058057
- 403 Wilson Place
- 414 Biggs Ave
- 404 Biggs Ave
- 618 Wilson Place
- 616 Military Rd
- 623 Wilson Place
- 1612 Colonial Way
- 304 Baughmans Ln Unit A
- 302 Baughmans Ln Unit A
- 636 Schley Ave
- 707 Rosemont Ave
- 303 Magnolia Ave
- 700 Rosemont Ave
- 1004 W 7th St
- 1006 W 7th St
- 1002 W 7th St
- 170 Baughmans Ln
- 1000 W 7th St
- 709 Magnolia Ave
- 750 Carroll Pkwy
