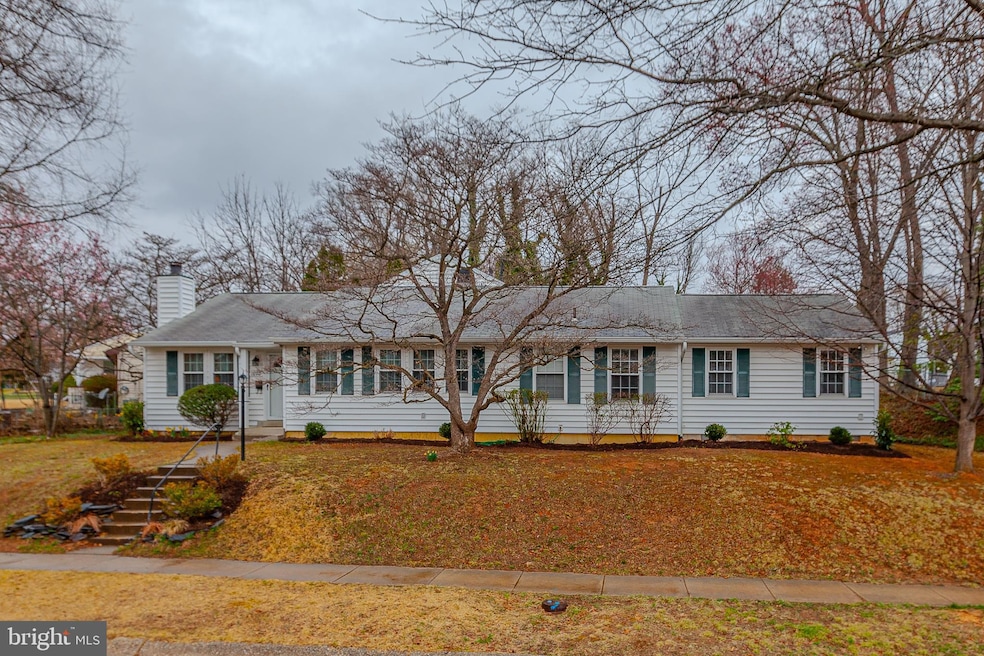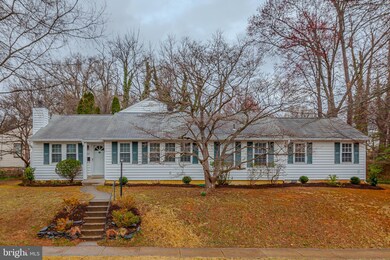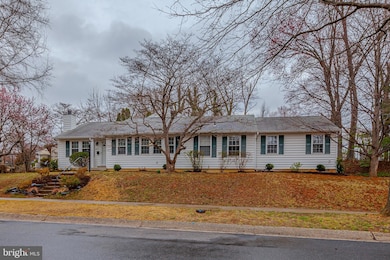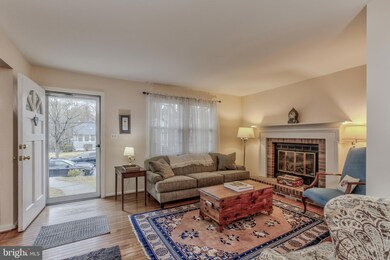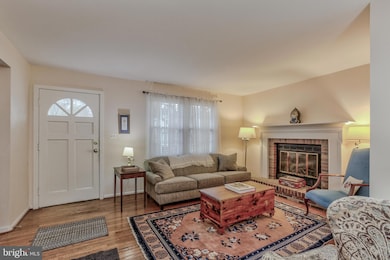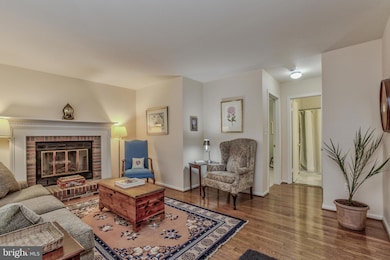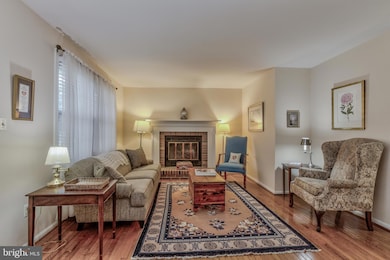
1600 Coral Sea Dr Rockville, MD 20851
East Rockville NeighborhoodEstimated payment $4,286/month
Highlights
- Eat-In Gourmet Kitchen
- Open Floorplan
- Raised Ranch Architecture
- Julius West Middle School Rated A
- Private Lot
- Cathedral Ceiling
About This Home
Open House Saturday April 5th (1-3pm) & Sunday April 6th (1-3pm) - WOW! This impeccable Rockcrest home has been expanded with multiple additions and has been meticulously maintained by long time owners! A sprawling main level begins with a charming front living room with fireplace, a guest bedroom and full bathroom! As you explore the rest of the main level you will find two additional guest bedrooms, an updated hall bathroom, an enormous primary suite with en-suite bathroom and walk in closet, a spacious separate dining room, an updated eat-in kitchen, and a large laundry room! The main level is completed by a stunning family room addition that includes vaulted ceilings, a fireplace, and a sliding glass door to the backyard. A multi-purpose room at the rear of the home offers great space as a studio, craft room or simply additional storage space! The upper level holds a 5th bedroom, full bathroom, and large storage closet! A pristine yard is filled with natural wildlife including a variety of trees, shrubs, and flowers! This property is perfect for generational living and offers an extremely flexible floor plan for housing in-laws, extended family, or large gatherings! Truly a remarkable and home that exudes love and warmth! Close proximity to Rockville and Twinbrook Metros, Rockville Town Center, area schools, and major commuter routes make this location ideal for those looking for quick access to just about everything! Come quickly!
Home Details
Home Type
- Single Family
Est. Annual Taxes
- $8,624
Year Built
- Built in 1953
Lot Details
- 9,957 Sq Ft Lot
- Landscaped
- Private Lot
- Premium Lot
- Level Lot
- Cleared Lot
- Back, Front, and Side Yard
- Property is in excellent condition
- Property is zoned R60
Parking
- On-Street Parking
Home Design
- Raised Ranch Architecture
- Rambler Architecture
- Bump-Outs
- Frame Construction
- Asphalt Roof
Interior Spaces
- 2,980 Sq Ft Home
- Property has 2 Levels
- Open Floorplan
- Built-In Features
- Cathedral Ceiling
- Ceiling Fan
- Recessed Lighting
- 1 Fireplace
- Window Treatments
- Family Room Off Kitchen
- Dining Area
- Garden Views
- Crawl Space
- Attic
Kitchen
- Eat-In Gourmet Kitchen
- Breakfast Area or Nook
- Upgraded Countertops
Flooring
- Wood
- Carpet
- Ceramic Tile
Bedrooms and Bathrooms
- En-Suite Bathroom
- Walk-In Closet
- Soaking Tub
- Bathtub with Shower
- Walk-in Shower
Outdoor Features
- Patio
Schools
- Twinbrook Elementary School
- Julius West Middle School
- Richard Montgomery High School
Utilities
- Forced Air Heating and Cooling System
- Natural Gas Water Heater
Community Details
- No Home Owners Association
- Rockcrest Subdivision
Listing and Financial Details
- Tax Lot 18
- Assessor Parcel Number 160400192030
Map
Home Values in the Area
Average Home Value in this Area
Tax History
| Year | Tax Paid | Tax Assessment Tax Assessment Total Assessment is a certain percentage of the fair market value that is determined by local assessors to be the total taxable value of land and additions on the property. | Land | Improvement |
|---|---|---|---|---|
| 2024 | $8,624 | $593,700 | $0 | $0 |
| 2023 | $7,440 | $562,800 | $198,600 | $364,200 |
| 2022 | $6,822 | $531,700 | $0 | $0 |
| 2021 | $5,980 | $500,600 | $0 | $0 |
| 2020 | $5,980 | $469,500 | $189,100 | $280,400 |
| 2019 | $5,693 | $446,700 | $0 | $0 |
| 2018 | $5,433 | $423,900 | $0 | $0 |
| 2017 | $5,207 | $401,100 | $0 | $0 |
| 2016 | -- | $391,100 | $0 | $0 |
| 2015 | $5,120 | $381,100 | $0 | $0 |
| 2014 | $5,120 | $371,100 | $0 | $0 |
Property History
| Date | Event | Price | Change | Sq Ft Price |
|---|---|---|---|---|
| 04/02/2025 04/02/25 | Price Changed | $639,000 | -7.3% | $214 / Sq Ft |
| 03/27/2025 03/27/25 | For Sale | $689,000 | -- | $231 / Sq Ft |
Mortgage History
| Date | Status | Loan Amount | Loan Type |
|---|---|---|---|
| Closed | $150,000 | Credit Line Revolving | |
| Closed | $119,000 | New Conventional | |
| Closed | $120,406 | Unknown |
Similar Homes in Rockville, MD
Source: Bright MLS
MLS Number: MDMC2157676
APN: 04-00192030
- 13205 Okinawa Ave
- 1703 Veirs Mill Rd
- 1901 Gainsboro Rd
- 1303 Thornden Rd
- 5718 Crawford Dr
- 2004 Gainsboro Rd
- 1306 Clagett Dr
- 1117 Broadwood Dr
- 1627 Marshall Ave
- 1635 Lewis Ave
- 512 Calvin Ln
- 12 Grandin Cir
- 2000 Lewis Ave
- 524 Calvin Ln
- 1 Grandin Cir
- 10 Dorothy Ln
- 5816 Vandegrift Ave
- 160 Talbott St Unit 103
- 160 Talbott St
- 125 Talbott St
