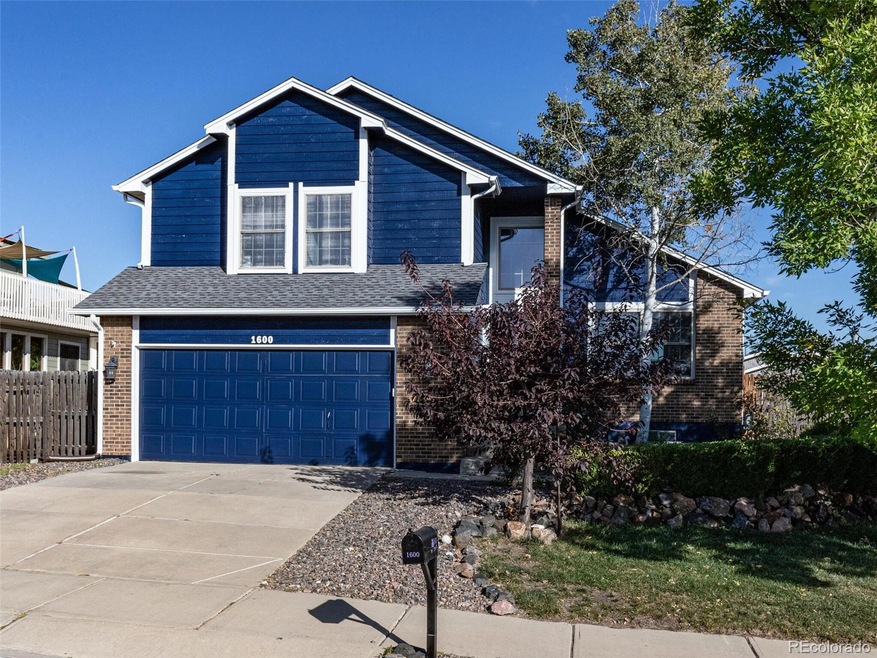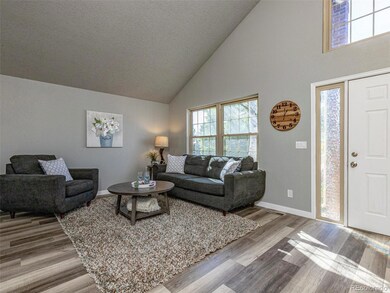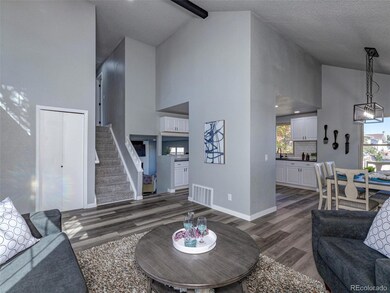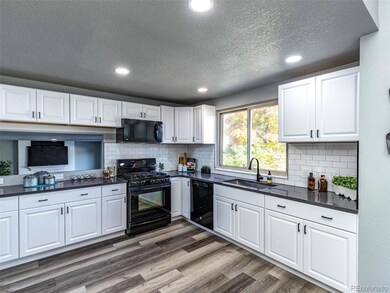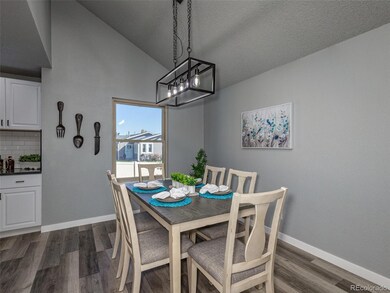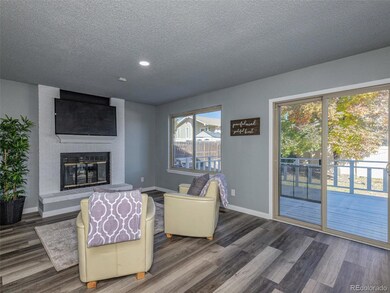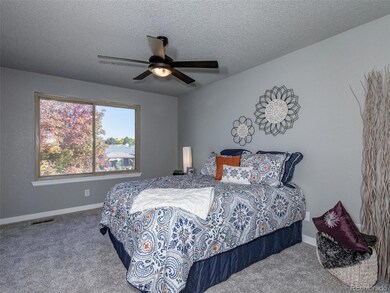
1600 Daphne St Broomfield, CO 80020
Ridgeview Heights NeighborhoodHighlights
- Primary Bedroom Suite
- Deck
- Traditional Architecture
- Kohl Elementary School Rated A-
- Vaulted Ceiling
- Quartz Countertops
About This Home
As of April 2025Beautiful and Fully Updated Tri-Level with Finished Basement in Ridgeview Heights. All new flooring, trim, recessed and LED lighting, carpet and paint to its fully updated kitchen and bathrooms in this move-in ready home. The open concept kitchen features gorgeous white quartz counters, subway tile backsplash, white cabinets with new hardware, an under mount sink, durable LV floors and includes all the appliances. The living room and dining room complete the main floor with vaulted ceilings and gleaming LV wood inspired floors. The lower level provides a lovely space with a fireplace and access to the backyard deck. A conveniently located laundry area and another updated powder/half bath on this level. Upstairs you'll find a cozy primary bedroom with new plush carpet along with its fully updated en-suite bathroom and a walk-in closet. The secondary bedrooms are a perfect compliment to the upstairs area with all new carpet and even offer window seats in each room and don't forget another full sized and updated bathroom in the hallway. The basement is finished and offers another ideal living space and a garden level egress window providing plenty of natural light. Great storage can also be found in the unfinished utility area in the basement. The exterior and deck have fresh new paint. This is a solid property in a good location and ready to go - schedule your showing soon!
Home Details
Home Type
- Single Family
Est. Annual Taxes
- $2,651
Year Built
- Built in 1986 | Remodeled
Lot Details
- 6,970 Sq Ft Lot
- West Facing Home
- Property is Fully Fenced
- Level Lot
- Private Yard
Parking
- 2 Car Attached Garage
Home Design
- Traditional Architecture
- Brick Exterior Construction
- Slab Foundation
- Frame Construction
- Composition Roof
- Wood Siding
Interior Spaces
- Multi-Level Property
- Vaulted Ceiling
- Ceiling Fan
- Wood Burning Fireplace
- Double Pane Windows
- Family Room with Fireplace
Kitchen
- Oven
- Range
- Microwave
- Dishwasher
- Quartz Countertops
Flooring
- Carpet
- Laminate
- Tile
Bedrooms and Bathrooms
- 3 Bedrooms
- Primary Bedroom Suite
- Walk-In Closet
Laundry
- Laundry closet
- Dryer
- Washer
Finished Basement
- Partial Basement
- Interior Basement Entry
- Crawl Space
Home Security
- Carbon Monoxide Detectors
- Fire and Smoke Detector
Outdoor Features
- Deck
- Front Porch
Schools
- Kohl Elementary School
- Aspen Creek K-8 Middle School
- Broomfield High School
Utilities
- Forced Air Heating and Cooling System
- Heating System Uses Natural Gas
- 220 Volts
- 110 Volts
- Natural Gas Connected
- Gas Water Heater
- Phone Available
- Satellite Dish
- Cable TV Available
Community Details
- Ridgeview Heights Subdivision
Listing and Financial Details
- Exclusions: personal property and all staging furnishings
- Assessor Parcel Number R1078334
Map
Home Values in the Area
Average Home Value in this Area
Property History
| Date | Event | Price | Change | Sq Ft Price |
|---|---|---|---|---|
| 04/21/2025 04/21/25 | Sold | $641,000 | +0.2% | $335 / Sq Ft |
| 03/20/2025 03/20/25 | For Sale | $640,000 | +8.5% | $335 / Sq Ft |
| 11/18/2022 11/18/22 | Sold | $590,000 | -0.8% | $309 / Sq Ft |
| 10/26/2022 10/26/22 | Pending | -- | -- | -- |
| 10/14/2022 10/14/22 | For Sale | $595,000 | -- | $311 / Sq Ft |
Tax History
| Year | Tax Paid | Tax Assessment Tax Assessment Total Assessment is a certain percentage of the fair market value that is determined by local assessors to be the total taxable value of land and additions on the property. | Land | Improvement |
|---|---|---|---|---|
| 2024 | $3,125 | $33,350 | $10,260 | $23,090 |
| 2023 | $3,119 | $38,420 | $11,820 | $26,600 |
| 2022 | $2,664 | $27,560 | $8,340 | $19,220 |
| 2021 | $2,651 | $28,350 | $8,580 | $19,770 |
| 2020 | $2,529 | $26,880 | $8,220 | $18,660 |
| 2019 | $2,524 | $27,070 | $8,280 | $18,790 |
| 2018 | $2,270 | $24,050 | $6,480 | $17,570 |
| 2017 | $2,236 | $26,580 | $7,160 | $19,420 |
| 2016 | $2,125 | $22,540 | $7,160 | $15,380 |
| 2015 | $2,052 | $19,330 | $7,160 | $12,170 |
| 2014 | $1,799 | $19,330 | $7,160 | $12,170 |
Mortgage History
| Date | Status | Loan Amount | Loan Type |
|---|---|---|---|
| Open | $472,000 | New Conventional | |
| Previous Owner | $424,127 | Construction | |
| Previous Owner | $186,600 | New Conventional | |
| Previous Owner | $195,700 | New Conventional | |
| Previous Owner | $208,000 | Unknown | |
| Previous Owner | $51,960 | Stand Alone Second | |
| Previous Owner | $207,840 | Fannie Mae Freddie Mac |
Deed History
| Date | Type | Sale Price | Title Company |
|---|---|---|---|
| Special Warranty Deed | $590,000 | Elevated Title | |
| Special Warranty Deed | $439,252 | None Listed On Document | |
| Interfamily Deed Transfer | -- | None Available | |
| Warranty Deed | $259,800 | -- | |
| Deed | $123,000 | -- | |
| Deed | $87,500 | -- |
Similar Homes in Broomfield, CO
Source: REcolorado®
MLS Number: 8453666
APN: 1575-26-1-27-033
- 25 Irene Ct
- 1618 Garnet St
- 54 Carla Way
- 22 Scott Dr N
- 43 Scott Dr S
- 58 Curtis Ct
- 19 Carla Way
- 1395 Abilene Dr
- 114 E 14th Ct
- 227 Powderhorn Trail
- 1817 Peregrine Ln
- 360 Peregrine Cir
- 325 Peregrine Cir
- 1490 Saint Andrews Dr
- 1321 Madero St Unit C
- 1511 Belero St Unit B
- 1120 Cholla Ln Unit B
- 13680 Fall Creek Cir
- 1040 Hemlock Way
- 553 Ouray Ave
