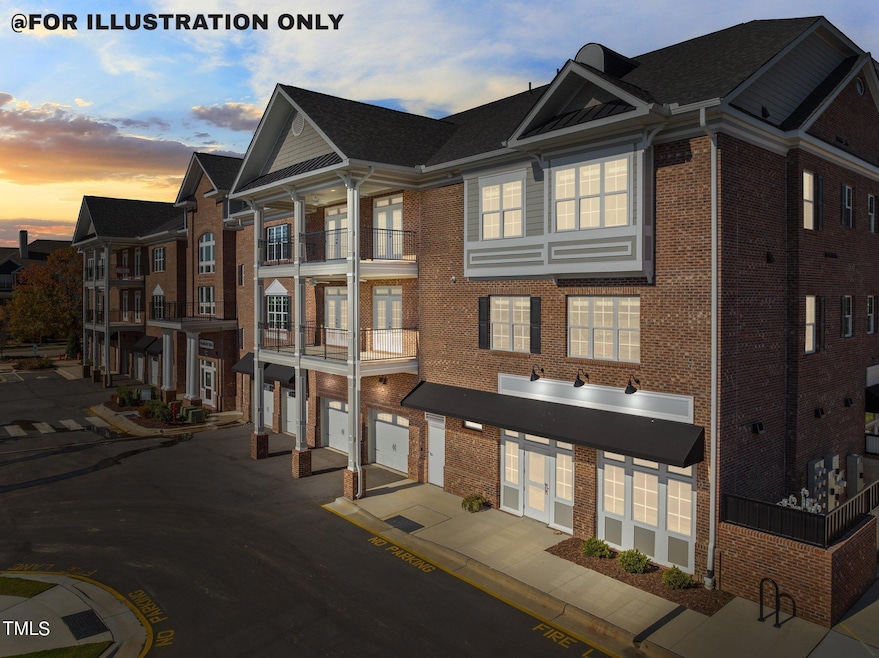
1600 Gathering Park Cir Unit 303 Cary, NC 27519
Carpenter NeighborhoodEstimated payment $4,798/month
Highlights
- Fitness Center
- Under Construction
- Clubhouse
- Carpenter Elementary Rated A
- Community Lake
- Transitional Architecture
About This Home
ONE LEVEL Penthouse Style Condo in CARY! Walk to shopping, restaurants and grocery stores! Elevator Access to Secured Garage Parking + additional guest parking! 3 Spacious Bedrooms, 2 Full Baths & Powder Room for Company. Upgraded trim & designer lighting throughout! Kitchen offering Quartz countertops, stained cabinetry with crown trim, center island with stainless single bowl sink & barstool seating, designer hanging light, SS appliances & walk in pantry. Formal dining area with custom accent trim wall & open breakfast nook with access to the porch! Luxury Primary Suite: LVP flooring, painted accent wall, overhead LED lighting, ceiling fan & oversized walk in closet with custom shelving. Primary Bath: Ceramic tile flooring, white painted dual vanity with frameless mirror with LED lighting, stained cabinets & tile to ceiling surround shower with double niche & bench seat. Other Amenities include an Exercise Room, Community Pool, Clubhouse, Tennis, Volleyball and Paved Walking Trails around the lake!
Property Details
Home Type
- Condominium
Est. Annual Taxes
- $4,463
Year Built
- Built in 2025 | Under Construction
Lot Details
- Property fronts a private road
- Two or More Common Walls
HOA Fees
Parking
- 1 Car Attached Garage
- Garage Door Opener
- Assigned Parking
- Unassigned Parking
Home Design
- Home is estimated to be completed on 4/30/25
- Transitional Architecture
- Brick Veneer
- Frame Construction
Interior Spaces
- 2,301 Sq Ft Home
- 1-Story Property
- Crown Molding
- Ceiling Fan
- Gas Log Fireplace
- Family Room
- Breakfast Room
- Dining Room
- Utility Room
Kitchen
- Microwave
- Kitchen Island
- Granite Countertops
- Disposal
Flooring
- Engineered Wood
- Ceramic Tile
Bedrooms and Bathrooms
- 3 Bedrooms
- Separate Shower in Primary Bathroom
- Bathtub with Shower
- Walk-in Shower
Laundry
- Laundry Room
- Laundry on main level
Home Security
Outdoor Features
- Balcony
Schools
- Carpenter Elementary School
- Alston Ridge Middle School
- Green Hope High School
Utilities
- Central Air
- Heating System Uses Natural Gas
- Separate Meters
- Underground Utilities
- Natural Gas Connected
- High Speed Internet
- Phone Available
Listing and Financial Details
- Assessor Parcel Number 0745232892
Community Details
Overview
- Association fees include ground maintenance, road maintenance
- Franklin Park HOA, Phone Number (919) 424-6090
- Village Core & Carpentor Village Association
- Built by Franklin Pointe, LLC.
- Franklin Park Of Carpenter Village Subdivision
- Maintained Community
- Community Lake
Amenities
- Clubhouse
- Elevator
Recreation
- Tennis Courts
- Fitness Center
- Community Pool
Security
- Resident Manager or Management On Site
- Fire and Smoke Detector
- Fire Sprinkler System
Map
Home Values in the Area
Average Home Value in this Area
Tax History
| Year | Tax Paid | Tax Assessment Tax Assessment Total Assessment is a certain percentage of the fair market value that is determined by local assessors to be the total taxable value of land and additions on the property. | Land | Improvement |
|---|---|---|---|---|
| 2024 | $4,463 | $532,298 | $532,298 | $0 |
| 2023 | $6,154 | $614,190 | $614,190 | $0 |
| 2022 | $5,924 | $614,190 | $614,190 | $0 |
| 2021 | $5,804 | $614,190 | $614,190 | $0 |
| 2020 | $5,835 | $614,190 | $614,190 | $0 |
| 2019 | $5,919 | $552,771 | $552,771 | $0 |
| 2018 | $0 | $0 | $0 | $0 |
Property History
| Date | Event | Price | Change | Sq Ft Price |
|---|---|---|---|---|
| 02/25/2025 02/25/25 | Pending | -- | -- | -- |
| 02/24/2025 02/24/25 | For Sale | $720,000 | -- | $313 / Sq Ft |
Deed History
| Date | Type | Sale Price | Title Company |
|---|---|---|---|
| Special Warranty Deed | $1,100,000 | None Listed On Document |
Mortgage History
| Date | Status | Loan Amount | Loan Type |
|---|---|---|---|
| Open | $3,542,400 | Credit Line Revolving |
Similar Homes in Cary, NC
Source: Doorify MLS
MLS Number: 10078150
APN: 0745.03-23-2892-000
- 1400 Gathering Park Cir Unit 304
- 1400 Gathering Park Cir Unit 204
- 1400 Gathering Park Cir Unit 202
- 1400 Gathering Park Cir Unit 303
- 1200 Gathering Park Cir Unit 302
- 322 Clementine Dr
- 102 Carpenter Town Ln
- 203 Anniston Ct
- 134 Barclay Valley Dr
- 601 Ballad Creek Ct
- 108 Finnway Ln
- 601 Walcott Way
- 113 Beeley Ct
- 111 Finnway Ln
- 202 Linden Park Ln
- 704 Walcott Way
- 254 Linden Park Ln
- 105 Aberson Ct
- 101 Listokin Ct
- 804 Nanny Reams Ln
