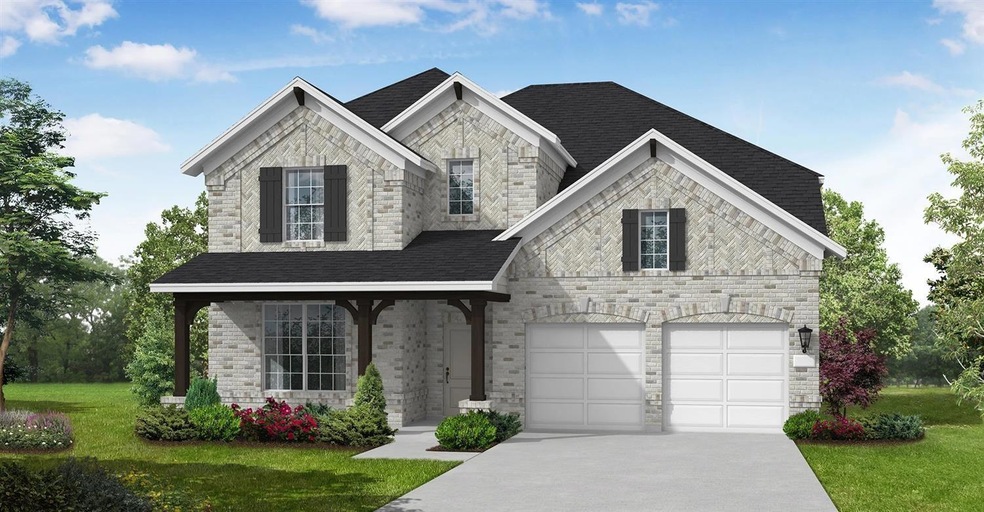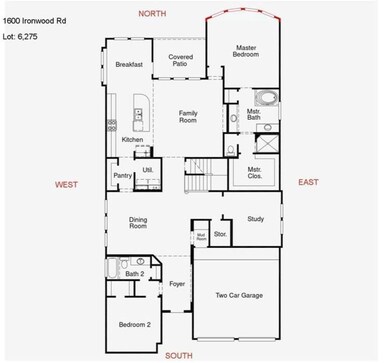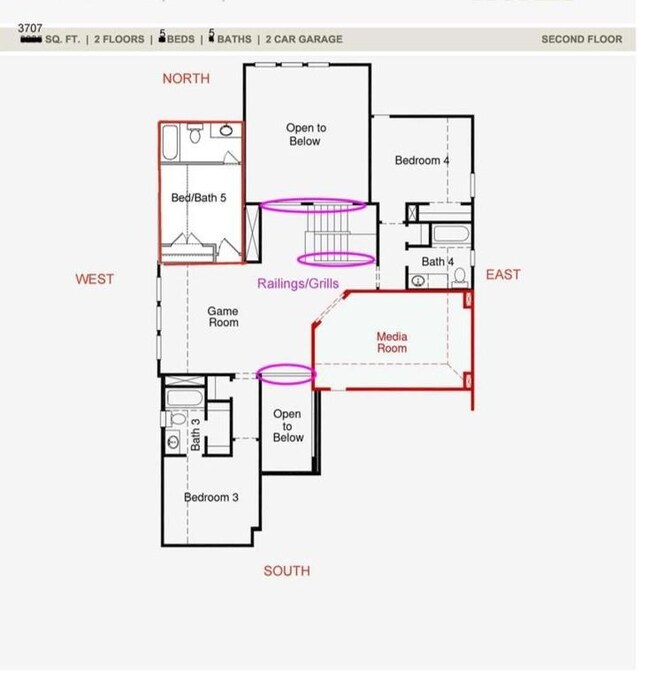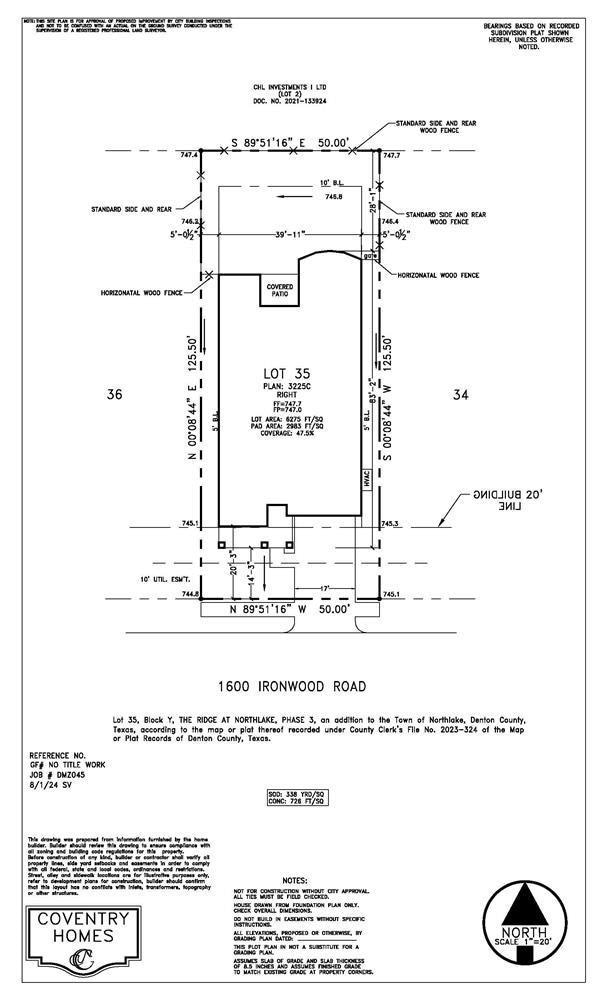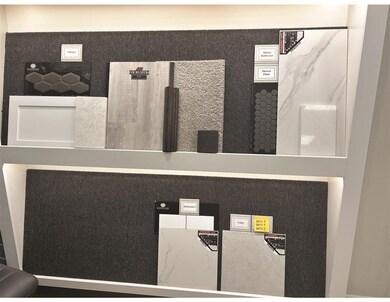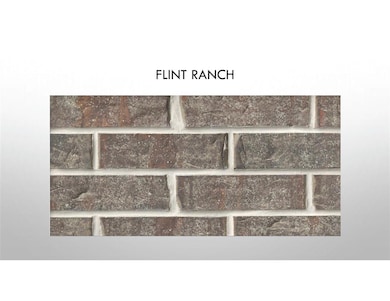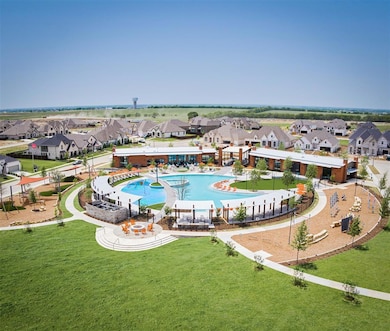
1600 Ironwood Rd Northlake, TX 76226
Estimated payment $4,077/month
Highlights
- Fitness Center
- New Construction
- Open Floorplan
- Argyle West Rated A
- Fishing
- Clubhouse
About This Home
MLS# 20736004 - Built by Coventry Homes - Read Now! ~ Introducing a stunning new home for sale! This gorgeous home boasts soaring open ceilings, creating a light and airy atmosphere that will take your breath away. The elegant stair railings overlook the foyer, staircase, and a spacious great room, giving a sense of grandeur. Featuring two bedrooms and two bathrooms downstairs, along with a study and a dining room, this home offers both convenience and luxury. Upstairs, you'll find three more bedrooms with three bathrooms, as well as a generously sized media room off the game room, perfect for entertaining or relaxing. The primary bedroom is a true sanctuary, complete with a charming bowed window, while the primary bath exudes sophistication with its separate vanities and a luxurious tub and shower. With a front porch and tons of curb appeal, this home offers the perfect blend of style and comfort.
Home Details
Home Type
- Single Family
Year Built
- Built in 2024 | New Construction
Lot Details
- 6,273 Sq Ft Lot
- Wood Fence
- Water-Smart Landscaping
- Interior Lot
- Sprinkler System
- Private Yard
- Drought Tolerant Landscaping
- Back Yard
HOA Fees
- $135 Monthly HOA Fees
Parking
- 2-Car Garage with one garage door
- Front Facing Garage
- Garage Door Opener
Home Design
- Traditional Architecture
- Brick Exterior Construction
- Slab Foundation
- Composition Roof
Interior Spaces
- 3,707 Sq Ft Home
- 2-Story Property
- Open Floorplan
- Sound System
- Wired For A Flat Screen TV
- Wired For Data
- Vaulted Ceiling
- Ceiling Fan
- ENERGY STAR Qualified Windows
- 12 Inch+ Attic Insulation
Kitchen
- Eat-In Kitchen
- Electric Oven
- Plumbed For Gas In Kitchen
- Gas Cooktop
- Microwave
- Dishwasher
- Kitchen Island
- Granite Countertops
- Disposal
Flooring
- Wood
- Carpet
- Ceramic Tile
Bedrooms and Bathrooms
- 5 Bedrooms
- Walk-In Closet
- 5 Full Bathrooms
- Low Flow Toliet
Laundry
- Laundry in Utility Room
- Full Size Washer or Dryer
- Washer and Electric Dryer Hookup
Home Security
- Prewired Security
- Smart Home
- Carbon Monoxide Detectors
- Fire and Smoke Detector
Eco-Friendly Details
- Energy-Efficient Appliances
- Energy-Efficient Construction
- Energy-Efficient HVAC
- Energy-Efficient Lighting
- Energy-Efficient Insulation
- Rain or Freeze Sensor
- ENERGY STAR Qualified Equipment for Heating
- Mechanical Fresh Air
Outdoor Features
- Covered patio or porch
- Rain Gutters
Schools
- Argyle West Elementary School
- Argyle Middle School
- Argyle High School
Utilities
- Zoned Heating and Cooling System
- Vented Exhaust Fan
- Heating System Uses Natural Gas
- Municipal Utilities District
- Tankless Water Heater
- Gas Water Heater
- High Speed Internet
- Cable TV Available
Listing and Financial Details
- Legal Lot and Block 35 / Y
- Assessor Parcel Number 1600 Ironwood
Community Details
Overview
- Association fees include full use of facilities, maintenance structure, management fees, sewer
- Neighborhood Management Inc. HOA, Phone Number (972) 359-1548
- Located in the The Ridge master-planned community
- The Ridge Subdivision
- Mandatory home owners association
- Greenbelt
Amenities
- Clubhouse
Recreation
- Community Playground
- Fitness Center
- Community Pool
- Fishing
- Park
- Jogging Path
Map
Home Values in the Area
Average Home Value in this Area
Property History
| Date | Event | Price | Change | Sq Ft Price |
|---|---|---|---|---|
| 03/14/2025 03/14/25 | Pending | -- | -- | -- |
| 03/10/2025 03/10/25 | Price Changed | $599,995 | -17.4% | $162 / Sq Ft |
| 09/23/2024 09/23/24 | For Sale | $726,731 | -- | $196 / Sq Ft |
Similar Homes in the area
Source: North Texas Real Estate Information Systems (NTREIS)
MLS Number: 20736004
- 1528 Arrowwood Ridge
- 1424 Huckleberry St
- 10008 Baywood Ct
- 10104 Southpoint Ct
- 2821 Rosewood Way
- 2809 Bedford Rd
- 2501 Bedford Rd
- 2420 Juniper Ln
- 9700 Blackwood Dr
- 9909 Grandview Dr
- 1137 Huckleberry St
- 2313 Rosewood Way
- 2405 Juniper Ln
- 1432 Huckleberry St
- 1324 Huckleberry St
- 1320 Huckleberry St
- 2314 Juniper Ln
- 1109 Orchard Pass
- 1112 Diamond Leaf Rd
- 1436 Huckleberry St
