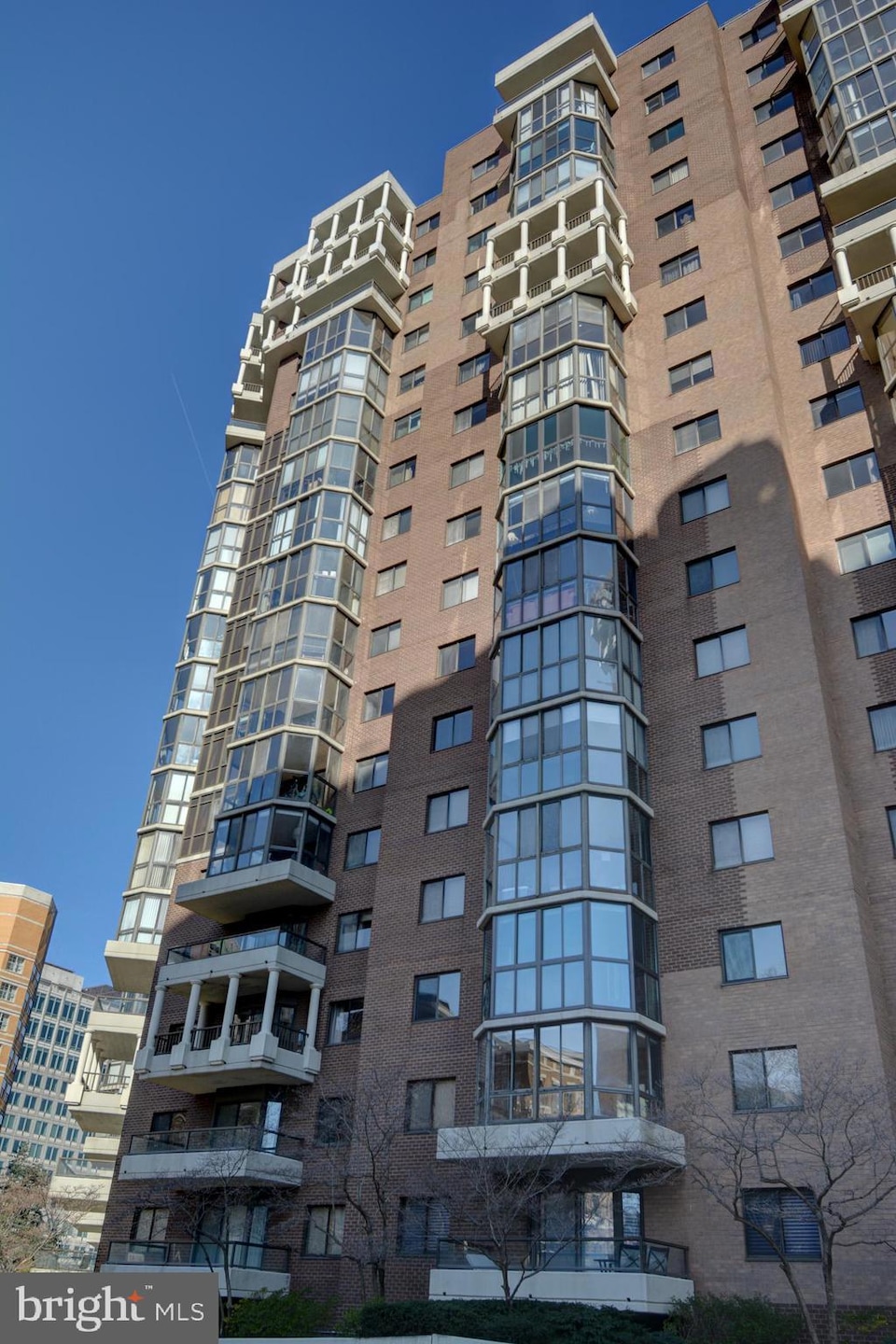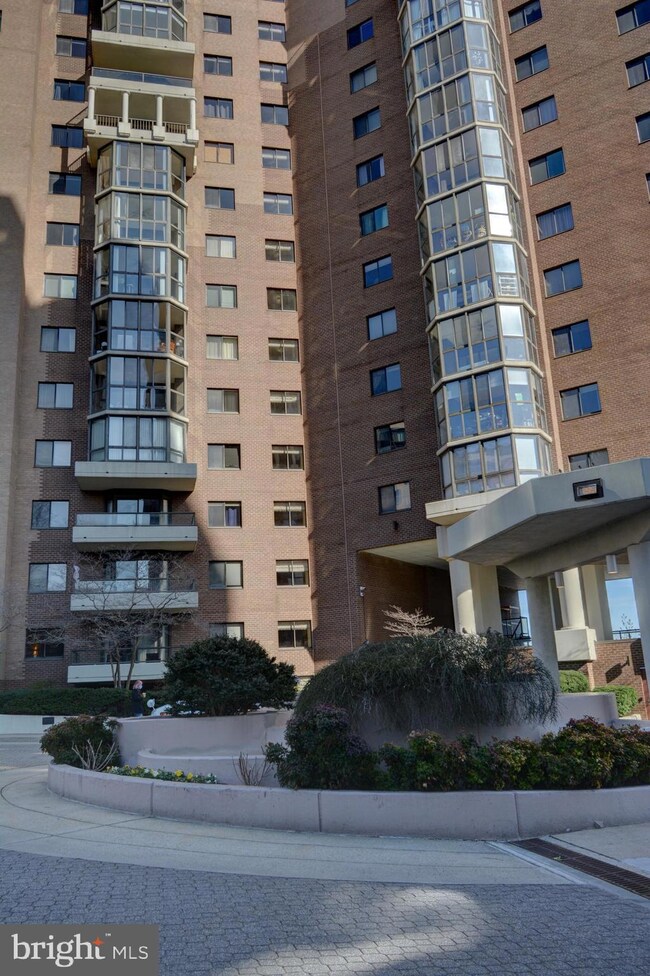
The Belvedere 1600 N Oak St Unit 1022 Arlington, VA 22209
Rosslyn NeighborhoodEstimated payment $4,981/month
Highlights
- Fitness Center
- Panoramic View
- Contemporary Architecture
- Innovation Elementary School Rated A
- Open Floorplan
- 3-minute walk to Hillside Park
About This Home
This home captures views of the Potomac River and it 's bridges as it runs along the George Washington Parkway looking south. The balcony is in the central part of the home having sliding doors from 3 rooms. To the east you have The Lincoln, The Jefferson and the beautiful sunrises over the Potomac. At the end of the day you have the sunsets of the West. The library is a beautiful space for your music room or office. Residents enjoy the conveniences of The Belvedere: a great fitness center, seasonal pool laned for lap swimming, two tennis courts also lined for pickle ball , convenient store, party room, a lobby desk that is staffed 24/7, a guest parking lot, pet friendly (please note homes are limited to having no more than one dog) Located 3 blocks from the Rosslyn Metro Stop. Rosslyn is the first stop in Virginia from across The Key Bridge in Georgetown.
Property Details
Home Type
- Condominium
Est. Annual Taxes
- $6,163
Year Built
- Built in 1987
Lot Details
- South Facing Home
- Property is in very good condition
HOA Fees
- $845 Monthly HOA Fees
Parking
- Subterranean Parking
Property Views
- Panoramic
- Scenic Vista
Home Design
- Contemporary Architecture
- Brick Exterior Construction
Interior Spaces
- 1,245 Sq Ft Home
- Property has 1 Level
- Open Floorplan
- Crown Molding
- Entrance Foyer
- Living Room
- Dining Area
- Library
- Solarium
- Carpet
- Stacked Electric Washer and Dryer
Kitchen
- Electric Oven or Range
- Built-In Range
- Built-In Microwave
- Dishwasher
- Disposal
Bedrooms and Bathrooms
- 2 Main Level Bedrooms
- Walk-In Closet
- 2 Full Bathrooms
Home Security
Accessible Home Design
- Level Entry For Accessibility
Schools
- Yorktown High School
Utilities
- Air Source Heat Pump
- Natural Gas Water Heater
Listing and Financial Details
- Assessor Parcel Number 17-003-451
Community Details
Overview
- Association fees include common area maintenance, gas, health club, management, recreation facility, sauna, sewer, pool(s), trash, water, lawn maintenance
- High-Rise Condominium
- The Belvedere Condos
- Built by International Developers
- Belvedere Condominium Subdivision
Amenities
- Common Area
- Meeting Room
- Party Room
- Community Library
- Elevator
- Convenience Store
- Community Storage Space
Recreation
Pet Policy
- Dogs and Cats Allowed
Security
- Fire Sprinkler System
Map
About The Belvedere
Home Values in the Area
Average Home Value in this Area
Tax History
| Year | Tax Paid | Tax Assessment Tax Assessment Total Assessment is a certain percentage of the fair market value that is determined by local assessors to be the total taxable value of land and additions on the property. | Land | Improvement |
|---|---|---|---|---|
| 2024 | $6,163 | $596,600 | $108,300 | $488,300 |
| 2023 | $6,278 | $609,500 | $108,300 | $501,200 |
| 2022 | $6,278 | $609,500 | $44,800 | $564,700 |
| 2021 | $6,278 | $609,500 | $44,800 | $564,700 |
| 2020 | $5,723 | $557,800 | $44,800 | $513,000 |
| 2019 | $5,723 | $557,800 | $44,800 | $513,000 |
| 2018 | $5,611 | $557,800 | $44,800 | $513,000 |
| 2017 | $5,611 | $557,800 | $44,800 | $513,000 |
| 2016 | $5,528 | $557,800 | $44,800 | $513,000 |
| 2015 | $5,556 | $557,800 | $44,800 | $513,000 |
| 2014 | $5,290 | $531,100 | $44,800 | $486,300 |
Property History
| Date | Event | Price | Change | Sq Ft Price |
|---|---|---|---|---|
| 03/07/2025 03/07/25 | For Sale | $649,000 | -- | $521 / Sq Ft |
Deed History
| Date | Type | Sale Price | Title Company |
|---|---|---|---|
| Deed | $445,000 | -- | |
| Deed | $289,000 | -- |
Mortgage History
| Date | Status | Loan Amount | Loan Type |
|---|---|---|---|
| Open | $208,150 | New Conventional | |
| Closed | $250,000 | New Conventional | |
| Previous Owner | $231,200 | No Value Available |
Similar Homes in Arlington, VA
Source: Bright MLS
MLS Number: VAAR2054280
APN: 17-003-451
- 1600 N Oak St Unit 826
- 1600 N Oak St Unit 1601
- 1600 N Oak St Unit 415
- 1600 N Oak St Unit 1717
- 1600 N Oak St Unit 1022
- 1600 N Oak St Unit 306
- 1401 N Oak St Unit G5
- 1401 N Oak St Unit 903,905
- 1610 N Queen St Unit 247
- 1336 N Ode St Unit 14
- 1315 N Ode St Unit 734
- 1700 Clarendon Blvd Unit 126
- 1700 Clarendon Blvd Unit 128
- 1781 N Pierce St Unit 1502
- 1781 N Pierce St Unit 305
- 1781 N Pierce St Unit 202
- 1781 N Pierce St Unit 802
- 1781 N Pierce St Unit 2201
- 1781 N Pierce St Unit 1001
- 1781 N Pierce St Unit 1402






