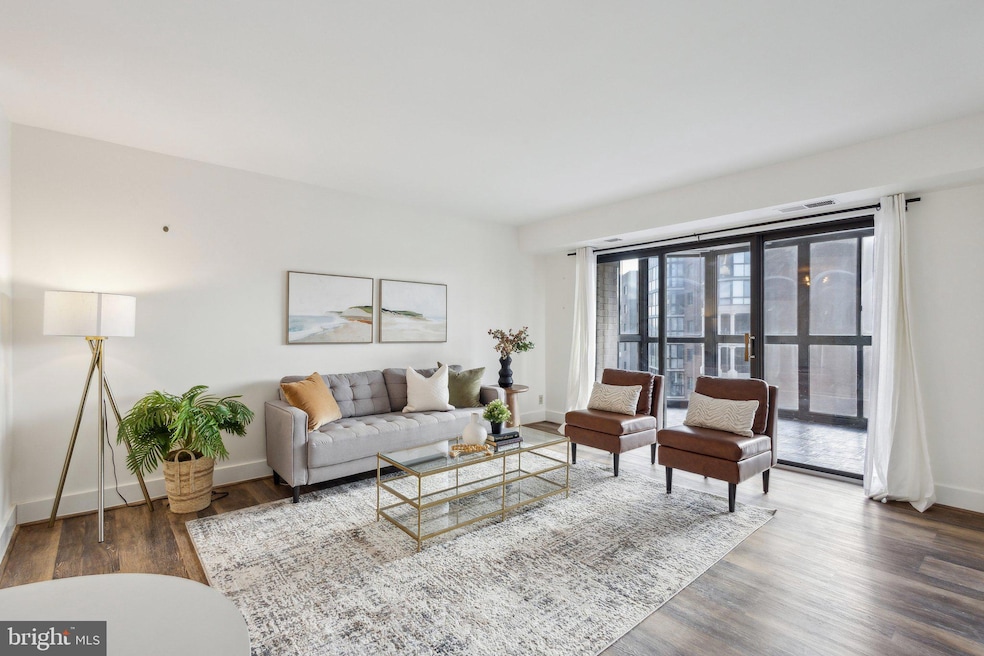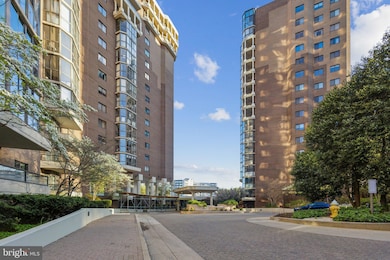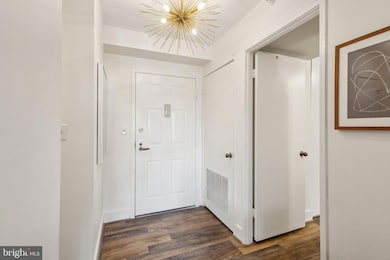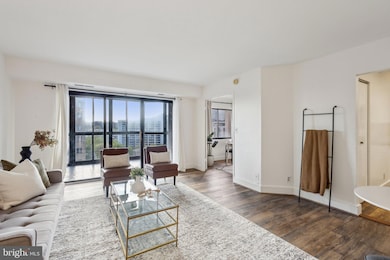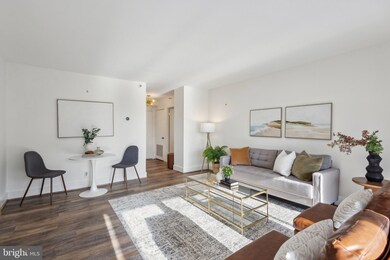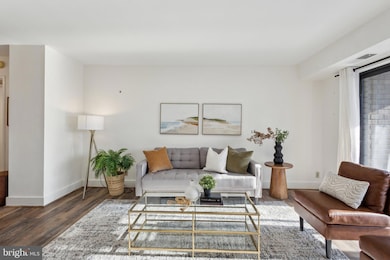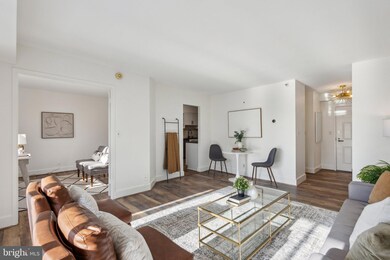
The Belvedere 1600 N Oak St Unit 1601 Arlington, VA 22209
Rosslyn NeighborhoodEstimated payment $4,356/month
Highlights
- Concierge
- Fitness Center
- Clubhouse
- Innovation Elementary School Rated A
- Colonial Architecture
- 3-minute walk to Hillside Park
About This Home
Introducing The Belvedere! This stunning 2 bed, 1 bath high-rise condo offers nearly 1,000 square feet of beautifully updated living space, perched on the 16th floor with sweeping views of Arlington.
The open-concept main living area is flooded with natural light thanks to floor-to-ceiling windows that lead into a sunroom—perfect for lounging or entertaining. Recently updated with fresh paint and modern tile, the sunroom offers a bright, airy retreat with panoramic views that truly feel like a private oasis in the sky.
The fully renovated kitchen boasts sleek quartz countertops, a modern backsplash, updated stainless steel appliances, and stylish fixtures—perfect for any home chef. The spacious primary bedroom features a private, remodeled en-suite bathroom complete with contemporary tile work, a new vanity, and a soaking tub. The second bedroom offers ample space and flexibility, ideal for a guest room or home office setup.
Enjoy premier amenities including a resort-style outdoor pool, fitness center, tennis courts, 24-hour concierge, on-site convenience store, and a stylish party/club room.
Centrally located in the heart of Arlington, you’re just minutes from Ballston Quarter, Georgetown, fine dining, parks, public transportation, grocery stores, and entertainment options galore.
See our attached Property Highlights Sheet for a list of updates.
Parking Details: 168 (on level G3)
Storage Unit: A-73 on the first floor
Property Details
Home Type
- Condominium
Est. Annual Taxes
- $5,216
Year Built
- Built in 1986
Lot Details
- Property is in very good condition
HOA Fees
- $656 Monthly HOA Fees
Parking
- Subterranean Parking
Home Design
- Colonial Architecture
- Brick Exterior Construction
- Permanent Foundation
Interior Spaces
- 945 Sq Ft Home
- Property has 1 Level
- Washer and Dryer Hookup
Bedrooms and Bathrooms
- 2 Main Level Bedrooms
Schools
- Francis Scott Key Elementary School
- Williamsburg Middle School
- Yorktown High School
Utilities
- Forced Air Heating and Cooling System
- Natural Gas Water Heater
Listing and Financial Details
- Assessor Parcel Number 17-003-238
Community Details
Overview
- Association fees include pool(s), recreation facility, trash, water
- High-Rise Condominium
- Belvedere Condos
- Belvedere Condominium Subdivision
Amenities
- Concierge
- Common Area
- Party Room
- Recreation Room
- Elevator
- Convenience Store
- Community Storage Space
Recreation
Pet Policy
- Pets allowed on a case-by-case basis
Security
- Security Service
Map
About The Belvedere
Home Values in the Area
Average Home Value in this Area
Tax History
| Year | Tax Paid | Tax Assessment Tax Assessment Total Assessment is a certain percentage of the fair market value that is determined by local assessors to be the total taxable value of land and additions on the property. | Land | Improvement |
|---|---|---|---|---|
| 2024 | $5,216 | $504,900 | $82,200 | $422,700 |
| 2023 | $4,944 | $480,000 | $82,200 | $397,800 |
| 2022 | $4,611 | $447,700 | $34,000 | $413,700 |
| 2021 | $4,611 | $447,700 | $34,000 | $413,700 |
| 2020 | $4,311 | $420,200 | $34,000 | $386,200 |
| 2019 | $4,143 | $403,800 | $34,000 | $369,800 |
| 2018 | $4,062 | $403,800 | $34,000 | $369,800 |
| 2017 | $4,062 | $403,800 | $34,000 | $369,800 |
| 2016 | $4,137 | $417,500 | $34,000 | $383,500 |
| 2015 | $4,124 | $414,100 | $34,000 | $380,100 |
| 2014 | $3,894 | $391,000 | $34,000 | $357,000 |
Property History
| Date | Event | Price | Change | Sq Ft Price |
|---|---|---|---|---|
| 04/17/2025 04/17/25 | For Sale | $585,000 | +24.5% | $619 / Sq Ft |
| 09/25/2020 09/25/20 | Sold | $470,000 | -2.1% | $497 / Sq Ft |
| 08/27/2020 08/27/20 | Pending | -- | -- | -- |
| 08/21/2020 08/21/20 | For Sale | $480,000 | +2.1% | $508 / Sq Ft |
| 08/13/2020 08/13/20 | Off Market | $470,000 | -- | -- |
| 07/31/2020 07/31/20 | For Sale | $480,000 | 0.0% | $508 / Sq Ft |
| 09/14/2019 09/14/19 | Rented | $2,200 | 0.0% | -- |
| 08/14/2019 08/14/19 | Under Contract | -- | -- | -- |
| 08/01/2019 08/01/19 | For Rent | $2,200 | +12.8% | -- |
| 12/23/2015 12/23/15 | Rented | $1,950 | 0.0% | -- |
| 12/23/2015 12/23/15 | Under Contract | -- | -- | -- |
| 12/06/2015 12/06/15 | For Rent | $1,950 | 0.0% | -- |
| 07/31/2013 07/31/13 | Rented | $1,950 | 0.0% | -- |
| 07/22/2013 07/22/13 | Under Contract | -- | -- | -- |
| 07/01/2013 07/01/13 | For Rent | $1,950 | -- | -- |
Deed History
| Date | Type | Sale Price | Title Company |
|---|---|---|---|
| Warranty Deed | $470,000 | Old Republic Title | |
| Interfamily Deed Transfer | -- | None Available |
Mortgage History
| Date | Status | Loan Amount | Loan Type |
|---|---|---|---|
| Open | $423,000 | New Conventional |
Similar Homes in Arlington, VA
Source: Bright MLS
MLS Number: VAAR2055336
APN: 17-003-238
- 1600 N Oak St Unit 826
- 1600 N Oak St Unit 1601
- 1600 N Oak St Unit 415
- 1600 N Oak St Unit 1610
- 1600 N Oak St Unit 1717
- 1600 N Oak St Unit 1022
- 1600 N Oak St Unit 306
- 1401 N Oak St Unit G5
- 1401 N Oak St Unit 903,905
- 1610 N Queen St Unit 247
- 1336 N Ode St Unit 14
- 1315 N Ode St Unit 734
- 1700 Clarendon Blvd Unit 126
- 1700 Clarendon Blvd Unit 128
- 1781 N Pierce St Unit 1502
- 1781 N Pierce St Unit 305
- 1781 N Pierce St Unit 202
- 1781 N Pierce St Unit 802
- 1781 N Pierce St Unit 2201
- 1781 N Pierce St Unit 1001
