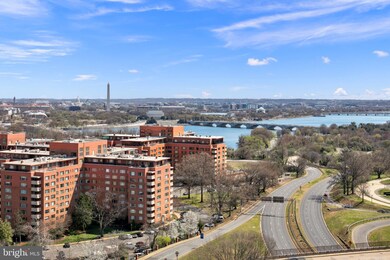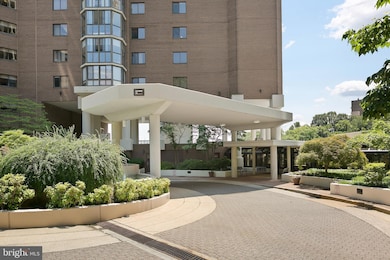
The Belvedere 1600 N Oak St Unit 1610 Arlington, VA 22209
Rosslyn NeighborhoodHighlights
- Concierge
- Water Views
- Contemporary Architecture
- Innovation Elementary School Rated A
- Eat-In Gourmet Kitchen
- 3-minute walk to Hillside Park
About This Home
As of April 2025This is the home you have been waiting for! This fine residence offers an expansive enclosed balcony with a spectacular panoramic view of Washington DC 's monuments and Potomac River, a perfect spot for viewing 4th of July fireworks. An spacious interior allows its owners graceful entertaining and living spaces to enjoy the river and city views. This renovated home is ready to enjoy, providing 2,060 square feet of living space, with 3-bedrooms and 3 full bathrooms. Upon entering, the large foyer conveys the feeling of light and space and confirms the quality of the updates. The current owners have ensured everything is ready for the next owners: hardwood flooring, renovated bathrooms, even the popcorn ceiling has been removed, the unit has been completely repainted, and the kitchen has been updated boasting newer appliances, countertops and backsplash, and newer washer and dryer. This large condominium residence offers ample living spaces: from the eat-in kitchen to formal dining room, light-filled living, dining room and kitchen opening to the sunroom/enclosed balcony with ceramic tile. One cannot forgot to mention the the resort-style amenities offered by the building, as well as an ideal location in Rosslyn. The Belvedere provides the community with a fitness center, convenience store, dry cleaner, car washing station, extra storage, a party room, as well as offering bi-annual HVAC checks and window washing. There are many opportunities to gather and meet neighbors and to form social connections. The Belvedere also offers locker rooms with shower and sauna in the fitness center, pickleball and tennis courts, and a large pool with lap lanes, a view deck with grills, 24 hour front desk, and even a library. It evens offers convenient parking options for family and guests (20-minute parking, 24-hour lot, and longer term). At one's doorstep lie all the restaurants and shops in Rosslyn and along the orange-line Metro corridor, and then the city and international airports a metro ride away. The unit conveys with two (2) assigned parking spaces. The condo fees include all water, sewer, trash, and recycling. This unit and community allow easy access and proximity to everything, and ability to lock up and travel easily.
Last Agent to Sell the Property
TTR Sotheby's International Realty License #0225075485

Last Buyer's Agent
Non Member Member
Metropolitan Regional Information Systems, Inc.
Property Details
Home Type
- Condominium
Est. Annual Taxes
- $11,756
Year Built
- Built in 1986
Lot Details
- East Facing Home
- Property is in excellent condition
HOA Fees
- $1,419 Monthly HOA Fees
Parking
- Assigned parking located at #261 & 262
- Rear-Facing Garage
- Garage Door Opener
Property Views
- Panoramic
- Scenic Vista
Home Design
- Contemporary Architecture
- Brick Exterior Construction
Interior Spaces
- 2,060 Sq Ft Home
- Property has 1 Level
- Traditional Floor Plan
- Ceiling Fan
- Formal Dining Room
Kitchen
- Eat-In Gourmet Kitchen
- Electric Oven or Range
- Range Hood
- Built-In Microwave
- Dishwasher
- Disposal
Flooring
- Wood
- Carpet
Bedrooms and Bathrooms
- 3 Main Level Bedrooms
- Walk-In Closet
- 3 Full Bathrooms
- Hydromassage or Jetted Bathtub
- Walk-in Shower
Laundry
- Laundry in unit
- Electric Dryer
- Washer
Home Security
Accessible Home Design
- No Interior Steps
- Level Entry For Accessibility
Schools
- Francis Scott Key Elementary School
- Williamsburg Middle School
- Yorktown High School
Utilities
- Forced Air Heating and Cooling System
- Air Source Heat Pump
- Back Up Electric Heat Pump System
- Vented Exhaust Fan
- Natural Gas Water Heater
- Municipal Trash
- Phone Available
- Cable TV Available
Listing and Financial Details
- Assessor Parcel Number 17-003-247
Community Details
Overview
- Association fees include common area maintenance, exterior building maintenance, gas, fiber optics at dwelling, management, parking fee, pool(s), reserve funds, sauna, sewer, snow removal, trash, water, recreation facility
- High-Rise Condominium
- Bcuoa Condos
- Built by IDI
- The Belvedere Condominium Subdivision
- Property Manager
Amenities
- Concierge
- Common Area
- Sauna
- Meeting Room
- Party Room
- Community Library
- Elevator
- Convenience Store
Recreation
Pet Policy
- Limit on the number of pets
- Dogs and Cats Allowed
Security
- Security Service
- Front Desk in Lobby
- Fire and Smoke Detector
- Fire Sprinkler System
Map
About The Belvedere
Home Values in the Area
Average Home Value in this Area
Property History
| Date | Event | Price | Change | Sq Ft Price |
|---|---|---|---|---|
| 04/24/2025 04/24/25 | Sold | $1,460,000 | +0.7% | $709 / Sq Ft |
| 04/01/2025 04/01/25 | Pending | -- | -- | -- |
| 03/31/2025 03/31/25 | For Sale | $1,450,000 | -- | $704 / Sq Ft |
Tax History
| Year | Tax Paid | Tax Assessment Tax Assessment Total Assessment is a certain percentage of the fair market value that is determined by local assessors to be the total taxable value of land and additions on the property. | Land | Improvement |
|---|---|---|---|---|
| 2024 | $11,756 | $1,138,000 | $179,200 | $958,800 |
| 2023 | $12,548 | $1,218,300 | $179,200 | $1,039,100 |
| 2022 | $11,169 | $1,084,400 | $74,200 | $1,010,200 |
| 2021 | $11,169 | $1,084,400 | $74,200 | $1,010,200 |
| 2020 | $10,680 | $1,040,900 | $74,200 | $966,700 |
| 2019 | $10,680 | $1,040,900 | $74,200 | $966,700 |
| 2018 | $10,471 | $1,040,900 | $74,200 | $966,700 |
| 2017 | $10,471 | $1,040,900 | $74,200 | $966,700 |
| 2016 | $10,315 | $1,040,900 | $74,200 | $966,700 |
| 2015 | $10,282 | $1,032,300 | $74,200 | $958,100 |
| 2014 | $9,244 | $928,100 | $74,200 | $853,900 |
Mortgage History
| Date | Status | Loan Amount | Loan Type |
|---|---|---|---|
| Previous Owner | $500,000 | Credit Line Revolving |
Deed History
| Date | Type | Sale Price | Title Company |
|---|---|---|---|
| Warranty Deed | $890,000 | -- |
Similar Homes in Arlington, VA
Source: Bright MLS
MLS Number: VAAR2054824
APN: 17-003-247
- 1600 N Oak St Unit 826
- 1600 N Oak St Unit 1601
- 1600 N Oak St Unit 415
- 1600 N Oak St Unit 1610
- 1600 N Oak St Unit 1717
- 1600 N Oak St Unit 1022
- 1600 N Oak St Unit 306
- 1401 N Oak St Unit G5
- 1401 N Oak St Unit 903,905
- 1610 N Queen St Unit 247
- 1336 N Ode St Unit 14
- 1315 N Ode St Unit 734
- 1700 Clarendon Blvd Unit 126
- 1700 Clarendon Blvd Unit 128
- 1781 N Pierce St Unit 1502
- 1781 N Pierce St Unit 305
- 1781 N Pierce St Unit 202
- 1781 N Pierce St Unit 802
- 1781 N Pierce St Unit 2201
- 1781 N Pierce St Unit 1001






