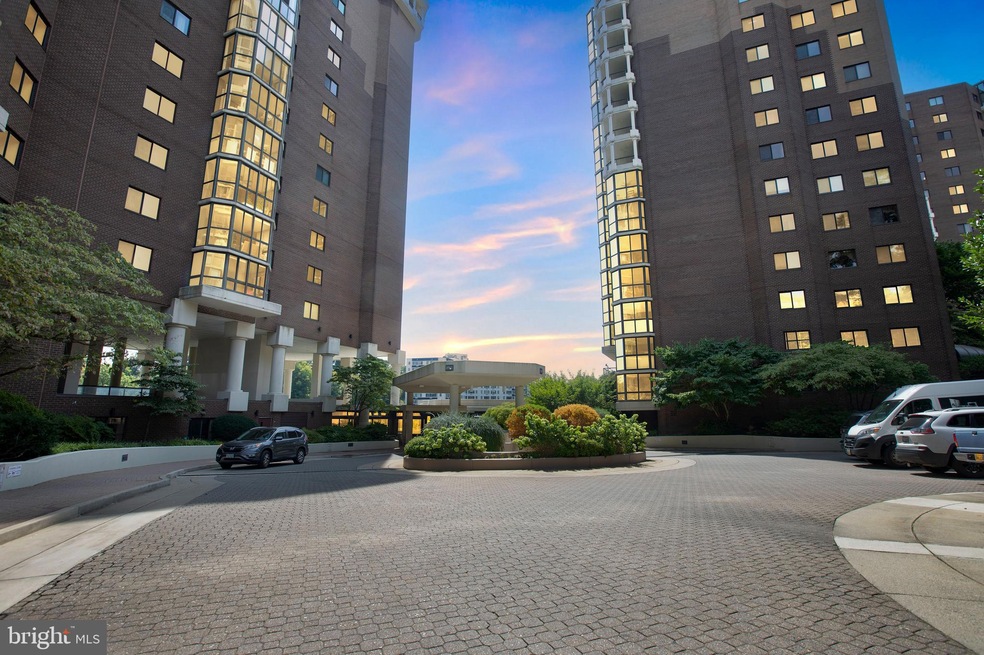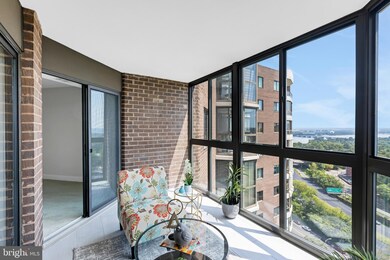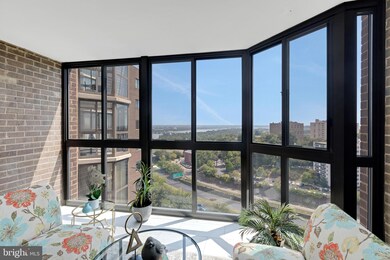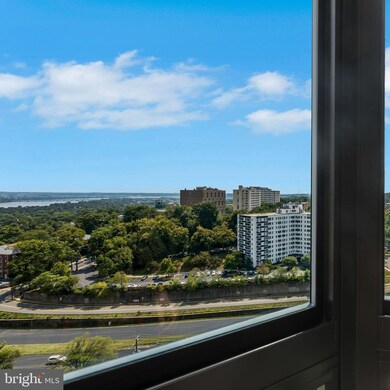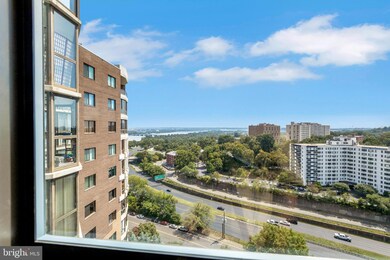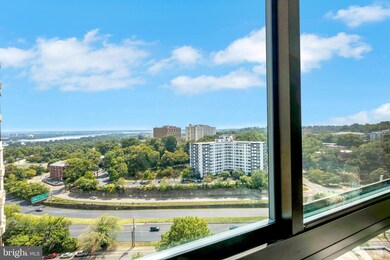
The Belvedere 1600 N Oak St Unit 1625 Arlington, VA 22209
Rosslyn NeighborhoodHighlights
- Fitness Center
- Open Floorplan
- Community Pool
- Innovation Elementary School Rated A
- Screened Porch
- 3-minute walk to Hillside Park
About This Home
As of February 2025Relaxing View of the river, The Netherland Bells, and open area around Rosslyn and DC from the 16th floor enclosed spacious balcony, highlights this fully rennovated home. Brand new kitchen, all new stainless steel appliances, new vinyl wood flooring, as wellas lighting & fixtures. The home is open to generous natural light, with modification to the floor plan that previously existed. The balcony has had windows upgraded and replaced/ Down to stud bathroom and kitchen changes make this home modern & Georgeous. new floors, fresh paint Lights replaced. Over $80,000 in very recent modificaions, upgrades, & replacements. 24 hr conceriege, reserved ,covered parking, Metro, majestic Views of the Potomac river & convenient Rosslyn. Walk to dozens of great restaurants, Its all here.
Property Details
Home Type
- Condominium
Est. Annual Taxes
- $6,947
Year Built
- Built in 1987
Lot Details
- Southeast Facing Home
- Property is in excellent condition
HOA Fees
- $834 Monthly HOA Fees
Parking
- 1 Car Attached Garage
- Side Facing Garage
- Garage Door Opener
Home Design
- Brick Exterior Construction
Interior Spaces
- 1,205 Sq Ft Home
- Property has 1 Level
- Open Floorplan
- Living Room
- Dining Room
- Screened Porch
- Stacked Washer and Dryer
Kitchen
- Eat-In Kitchen
- Electric Oven or Range
- Range Hood
- Microwave
- Dishwasher
- Disposal
Flooring
- Partially Carpeted
- Luxury Vinyl Plank Tile
Bedrooms and Bathrooms
- 2 Main Level Bedrooms
- En-Suite Primary Bedroom
- En-Suite Bathroom
- 2 Full Bathrooms
Schools
- Key Elementary School
- Williamsburg Middle School
- Yorktown High School
Utilities
- Air Source Heat Pump
- Vented Exhaust Fan
- Electric Water Heater
Listing and Financial Details
- Assessor Parcel Number 17-003-539
Community Details
Overview
- Association fees include exterior building maintenance, management, insurance, parking fee, pool(s), recreation facility, snow removal, sewer, water, trash
- High-Rise Condominium
- Belvedere Community
- Belvedere Condominium Subdivision
Amenities
- Meeting Room
- Party Room
- Community Storage Space
Recreation
Pet Policy
- Pets allowed on a case-by-case basis
- Pet Size Limit
- Pet Deposit Required
Map
About The Belvedere
Home Values in the Area
Average Home Value in this Area
Property History
| Date | Event | Price | Change | Sq Ft Price |
|---|---|---|---|---|
| 02/10/2025 02/10/25 | Sold | $740,000 | -1.3% | $614 / Sq Ft |
| 01/11/2025 01/11/25 | Price Changed | $749,900 | -3.2% | $622 / Sq Ft |
| 10/09/2024 10/09/24 | Price Changed | $774,900 | -2.7% | $643 / Sq Ft |
| 09/06/2024 09/06/24 | For Sale | $796,000 | 0.0% | $661 / Sq Ft |
| 04/06/2018 04/06/18 | Rented | $2,550 | 0.0% | -- |
| 04/05/2018 04/05/18 | Under Contract | -- | -- | -- |
| 03/23/2018 03/23/18 | For Rent | $2,550 | +6.3% | -- |
| 06/30/2015 06/30/15 | Rented | $2,400 | -14.3% | -- |
| 06/30/2015 06/30/15 | Under Contract | -- | -- | -- |
| 04/14/2015 04/14/15 | For Rent | $2,800 | -- | -- |
Tax History
| Year | Tax Paid | Tax Assessment Tax Assessment Total Assessment is a certain percentage of the fair market value that is determined by local assessors to be the total taxable value of land and additions on the property. | Land | Improvement |
|---|---|---|---|---|
| 2024 | $6,835 | $661,700 | $104,800 | $556,900 |
| 2023 | $6,947 | $674,500 | $104,800 | $569,700 |
| 2022 | $6,947 | $674,500 | $43,400 | $631,100 |
| 2021 | $6,947 | $674,500 | $43,400 | $631,100 |
| 2020 | $6,335 | $617,400 | $43,400 | $574,000 |
| 2019 | $6,335 | $617,400 | $43,400 | $574,000 |
| 2018 | $6,211 | $617,400 | $43,400 | $574,000 |
| 2017 | $6,211 | $617,400 | $43,400 | $574,000 |
| 2016 | $6,118 | $617,400 | $43,400 | $574,000 |
| 2015 | $6,149 | $617,400 | $43,400 | $574,000 |
| 2014 | $5,856 | $588,000 | $43,400 | $544,600 |
Mortgage History
| Date | Status | Loan Amount | Loan Type |
|---|---|---|---|
| Open | $740,000 | VA | |
| Previous Owner | $200,000 | No Value Available |
Deed History
| Date | Type | Sale Price | Title Company |
|---|---|---|---|
| Deed | $740,000 | First American Title | |
| Deed | $255,000 | -- |
Similar Homes in Arlington, VA
Source: Bright MLS
MLS Number: VAAR2045196
APN: 17-003-539
- 1600 N Oak St Unit 826
- 1600 N Oak St Unit 1601
- 1600 N Oak St Unit 415
- 1600 N Oak St Unit 1717
- 1600 N Oak St Unit 1022
- 1600 N Oak St Unit 306
- 1401 N Oak St Unit G5
- 1401 N Oak St Unit 903,905
- 1610 N Queen St Unit 247
- 1336 N Ode St Unit 14
- 1315 N Ode St Unit 734
- 1700 Clarendon Blvd Unit 126
- 1700 Clarendon Blvd Unit 128
- 1781 N Pierce St Unit 1502
- 1781 N Pierce St Unit 305
- 1781 N Pierce St Unit 202
- 1781 N Pierce St Unit 802
- 1781 N Pierce St Unit 2201
- 1781 N Pierce St Unit 1001
- 1781 N Pierce St Unit 1402
