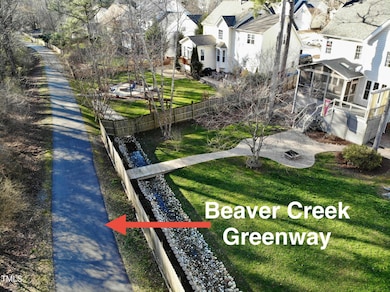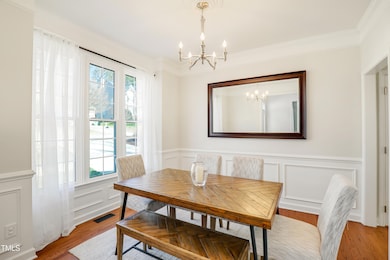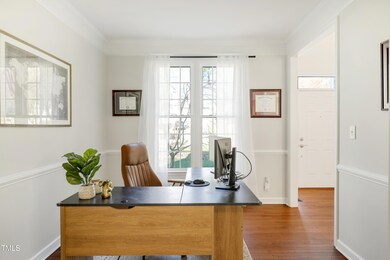
Highlights
- Greenhouse
- Clubhouse
- Traditional Architecture
- Olive Chapel Elementary School Rated A
- Deck
- Wood Flooring
About This Home
As of April 2025Looking for the PERFECT backyard? This one's for YOU! Outside has it all... fenced backyard, professional hardscapes, firepit and even your own Greenhouse with plenty of space to play, grow or relax. Walk through the gate to the Beaver Creek Greenway! Welcome home to 2 story bright, open foyer with site-finished hardwoods throughout the 1st floor. Flexible Office can easily be used as additional living space. Dining options with Formal dining or sunny breakfast room. Living Room boasts custom built-ins and gas log fireplace. Updated Kitchen with Quartz countertops and all stainless appliances, island and pantry. Extend the living outside on your Spacious Screen Porch and deck. Upstairs Primary suite features double tray ceiling, dual vanities, soaking tub and walk-in shower. Two additional bedrooms on the second level as well as HUGE unfinished space to create the room of your dreams OR use for the ultimate storage spot! Community access to the Olive Chapel Swim and Tennis Club and convenient location to all Apex has to offer make this home your next move!
Home Details
Home Type
- Single Family
Est. Annual Taxes
- $4,525
Year Built
- Built in 1998
Lot Details
- 0.27 Acre Lot
- Wood Fence
- Landscaped
- Back Yard Fenced
HOA Fees
- $45 Monthly HOA Fees
Parking
- 2 Car Attached Garage
- Front Facing Garage
- 2 Open Parking Spaces
Home Design
- Traditional Architecture
- Combination Foundation
- Block Foundation
- Shingle Roof
Interior Spaces
- 1,918 Sq Ft Home
- 2-Story Property
- Built-In Features
- Bookcases
- Tray Ceiling
- Smooth Ceilings
- Ceiling Fan
- Chandelier
- Gas Log Fireplace
- Entrance Foyer
- Living Room with Fireplace
- Breakfast Room
- Dining Room
- Home Office
- Screened Porch
- Storage
- Park or Greenbelt Views
- Basement
- Crawl Space
- Unfinished Attic
Kitchen
- Oven
- Gas Cooktop
- Microwave
- Ice Maker
- Dishwasher
- Stainless Steel Appliances
- Kitchen Island
- Quartz Countertops
- Disposal
Flooring
- Wood
- Carpet
- Vinyl
Bedrooms and Bathrooms
- 3 Bedrooms
- Walk-In Closet
- Double Vanity
- Private Water Closet
- Soaking Tub
- Bathtub with Shower
- Walk-in Shower
Laundry
- Laundry Room
- Laundry on upper level
Outdoor Features
- Deck
- Patio
- Fire Pit
- Greenhouse
- Rain Gutters
Schools
- Olive Chapel Elementary School
- Lufkin Road Middle School
- Apex Friendship High School
Utilities
- Forced Air Heating and Cooling System
- Water Heater
- High Speed Internet
Listing and Financial Details
- Assessor Parcel Number 0732411131
Community Details
Overview
- Association fees include unknown
- Ppm Association, Phone Number (919) 848-4911
- Pearson Farms Subdivision
- Greenbelt
Amenities
- Clubhouse
Recreation
- Tennis Courts
- Community Basketball Court
- Sport Court
- Community Playground
- Community Pool
- Trails
Map
Home Values in the Area
Average Home Value in this Area
Property History
| Date | Event | Price | Change | Sq Ft Price |
|---|---|---|---|---|
| 04/03/2025 04/03/25 | Sold | $626,000 | +7.0% | $326 / Sq Ft |
| 03/01/2025 03/01/25 | Pending | -- | -- | -- |
| 02/28/2025 02/28/25 | For Sale | $585,000 | +7.3% | $305 / Sq Ft |
| 12/15/2023 12/15/23 | Off Market | $545,000 | -- | -- |
| 10/06/2022 10/06/22 | Sold | $545,000 | +9.0% | $287 / Sq Ft |
| 09/18/2022 09/18/22 | Pending | -- | -- | -- |
| 09/16/2022 09/16/22 | For Sale | $500,000 | -- | $263 / Sq Ft |
Tax History
| Year | Tax Paid | Tax Assessment Tax Assessment Total Assessment is a certain percentage of the fair market value that is determined by local assessors to be the total taxable value of land and additions on the property. | Land | Improvement |
|---|---|---|---|---|
| 2024 | $4,525 | $527,848 | $180,000 | $347,848 |
| 2023 | $3,774 | $342,218 | $88,000 | $254,218 |
| 2022 | $3,543 | $342,218 | $88,000 | $254,218 |
| 2021 | $3,408 | $342,218 | $88,000 | $254,218 |
| 2020 | $3,374 | $342,218 | $88,000 | $254,218 |
| 2019 | $3,258 | $285,070 | $88,000 | $197,070 |
| 2018 | $3,042 | $282,577 | $88,000 | $194,577 |
| 2017 | $2,832 | $282,577 | $88,000 | $194,577 |
| 2016 | $2,791 | $282,577 | $88,000 | $194,577 |
| 2015 | $2,717 | $268,532 | $72,000 | $196,532 |
| 2014 | $2,619 | $268,532 | $72,000 | $196,532 |
Mortgage History
| Date | Status | Loan Amount | Loan Type |
|---|---|---|---|
| Open | $558,078 | New Conventional | |
| Previous Owner | $517,750 | New Conventional | |
| Previous Owner | $45,000 | Credit Line Revolving | |
| Previous Owner | $167,000 | Unknown | |
| Previous Owner | $19,400 | Credit Line Revolving | |
| Previous Owner | $171,700 | No Value Available |
Deed History
| Date | Type | Sale Price | Title Company |
|---|---|---|---|
| Warranty Deed | $626,000 | None Listed On Document | |
| Warranty Deed | $545,000 | -- | |
| Interfamily Deed Transfer | -- | None Available | |
| Warranty Deed | $191,000 | -- |
Similar Homes in the area
Source: Doorify MLS
MLS Number: 10078424
APN: 0732.03-41-1131-000
- 113 Hawkscrest Ct
- 120 Cypress View Way
- 308 Burnt Pine Ct
- 1310 Red Twig Rd
- 1218 Twelve Oaks Ln
- 101 Rustic Pine Ct
- 1008 Double Spring Ct
- 214 Pine Nut Ln
- 1420 Willow Leaf Way
- 1811 Kelly Glen Dr
- 1276 Dalgarven Dr
- 1526 Town Home Dr
- 1003 Fairfax Woods Dr
- 1116 Silky Dogwood Trail
- 2075 Toad Hollow Trail
- 556 Village Loop Dr
- 2223 Winston Cir
- 402 Vatersay Dr
- 2125 Toad Hollow Trail
- 1512 Clark Farm Rd






