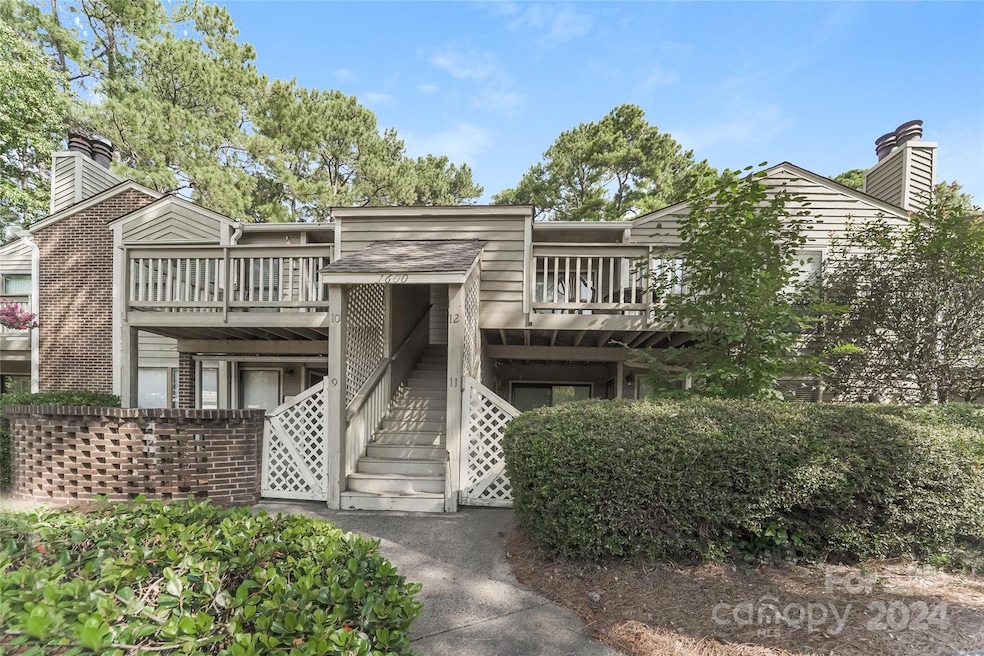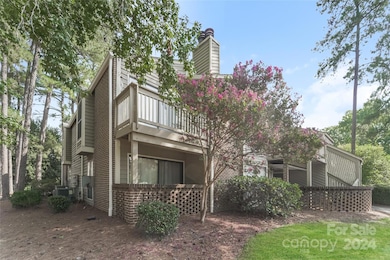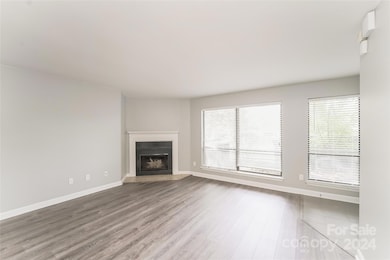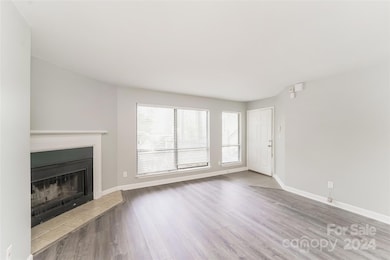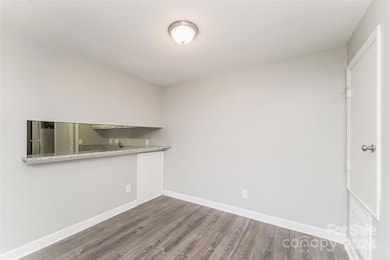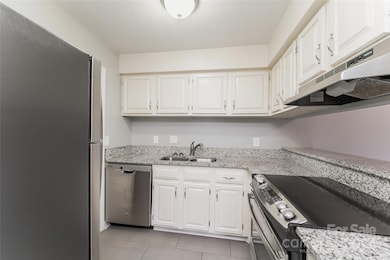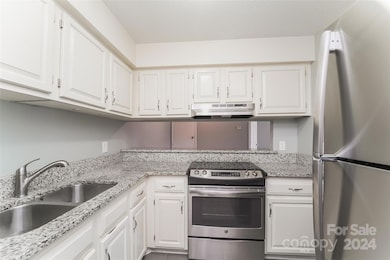
1600 Sharon Rd W Unit 11 Charlotte, NC 28210
Sterling NeighborhoodEstimated payment $1,505/month
Highlights
- Open Floorplan
- Walk-In Closet
- Laundry Room
- Transitional Architecture
- Breakfast Bar
- Tile Flooring
About This Home
This 2 bedroom, 2 bath Condo features a main level garden, neutral colors throughout, breakfast bar, stainless steel appliances, large walk-in closet, covered porch, open floorplan and so much more. It is a convenient location close to parks, shops, and public transportation, and Uptown is only minutes away. The complex has plenty of parking.
Listing Agent
TouchPoint Property Management Brokerage Email: david@touchpointpm.com License #257028
Property Details
Home Type
- Condominium
Est. Annual Taxes
- $1,300
Year Built
- Built in 1982
HOA Fees
- $532 Monthly HOA Fees
Home Design
- Transitional Architecture
- Garden Home
- Slab Foundation
- Wood Siding
Interior Spaces
- 951 Sq Ft Home
- 1-Story Property
- Open Floorplan
- Wood Burning Fireplace
- Laundry Room
Kitchen
- Breakfast Bar
- Electric Oven
- Electric Range
- Range Hood
- Dishwasher
- Disposal
Flooring
- Laminate
- Tile
Bedrooms and Bathrooms
- 2 Main Level Bedrooms
- Split Bedroom Floorplan
- Walk-In Closet
- 2 Full Bathrooms
Parking
- Parking Lot
- 2 Assigned Parking Spaces
Schools
- Sterling Elementary School
- Quail Hollow Middle School
- South Mecklenburg High School
Utilities
- Central Air
- Heat Pump System
- Electric Water Heater
Community Details
- Csi Community Management Association
- Sharon Place Condos
- Sharon Place Subdivision
- Mandatory home owners association
Listing and Financial Details
- Assessor Parcel Number 207-201-11
Map
Home Values in the Area
Average Home Value in this Area
Tax History
| Year | Tax Paid | Tax Assessment Tax Assessment Total Assessment is a certain percentage of the fair market value that is determined by local assessors to be the total taxable value of land and additions on the property. | Land | Improvement |
|---|---|---|---|---|
| 2023 | $1,300 | $158,279 | $0 | $158,279 |
| 2022 | $1,095 | $100,500 | $0 | $100,500 |
| 2021 | $1,084 | $100,500 | $0 | $100,500 |
| 2020 | $1,077 | $100,500 | $0 | $100,500 |
| 2019 | $1,061 | $100,500 | $0 | $100,500 |
| 2018 | $1,088 | $77,300 | $12,500 | $64,800 |
| 2017 | $1,064 | $77,300 | $12,500 | $64,800 |
| 2016 | $1,054 | $77,300 | $12,500 | $64,800 |
| 2015 | $1,043 | $77,300 | $12,500 | $64,800 |
| 2014 | $1,032 | $77,300 | $12,500 | $64,800 |
Property History
| Date | Event | Price | Change | Sq Ft Price |
|---|---|---|---|---|
| 04/22/2025 04/22/25 | Price Changed | $155,000 | -8.8% | $163 / Sq Ft |
| 02/17/2025 02/17/25 | Price Changed | $170,000 | -10.1% | $179 / Sq Ft |
| 02/14/2025 02/14/25 | For Sale | $189,000 | 0.0% | $199 / Sq Ft |
| 11/12/2024 11/12/24 | Off Market | $189,000 | -- | -- |
| 10/11/2024 10/11/24 | Price Changed | $189,000 | -5.0% | $199 / Sq Ft |
| 08/27/2024 08/27/24 | Price Changed | $199,000 | -2.9% | $209 / Sq Ft |
| 07/18/2024 07/18/24 | Price Changed | $205,000 | -4.7% | $216 / Sq Ft |
| 07/03/2024 07/03/24 | For Sale | $215,000 | +95.5% | $226 / Sq Ft |
| 08/30/2017 08/30/17 | Sold | $110,000 | -4.3% | $115 / Sq Ft |
| 07/28/2017 07/28/17 | Pending | -- | -- | -- |
| 07/19/2017 07/19/17 | For Sale | $115,000 | -- | $120 / Sq Ft |
Deed History
| Date | Type | Sale Price | Title Company |
|---|---|---|---|
| Warranty Deed | $110,000 | None Available | |
| Warranty Deed | $75,000 | None Available | |
| Warranty Deed | $89,000 | None Available | |
| Warranty Deed | $70,000 | -- |
Mortgage History
| Date | Status | Loan Amount | Loan Type |
|---|---|---|---|
| Open | $88,000 | New Conventional | |
| Previous Owner | $87,624 | FHA | |
| Previous Owner | $56,000 | Purchase Money Mortgage | |
| Previous Owner | $48,000 | Unknown |
Similar Homes in Charlotte, NC
Source: Canopy MLS (Canopy Realtor® Association)
MLS Number: 4157788
APN: 207-201-11
- 1600 Sharon Rd W Unit 8
- 1600 Sharon Rd W Unit 11
- 1608 Sharon Rd W Unit 56
- 1606 Sharon Rd W Unit 37
- 1606 Sharon Rd W
- 1606 Sharon Rd W Unit 35
- 8026 Regent Park Ln
- 8002 Regent Park Ln
- 1028 Sharon Towns Dr
- 8003 Regent Park Ln
- 8017 Regent Park Ln
- 8935 Sharonbrook Dr
- 8624 Sharonbrook Dr
- 8420 Knights Bridge Rd
- 8927 Sharonbrook Dr
- 8929 Sharonbrook Dr
- 8931 Sharonbrook Dr
- 8322 Knights Bridge Rd
- 8308 Knights Bridge Rd
- 2105 Longleaf Dr
