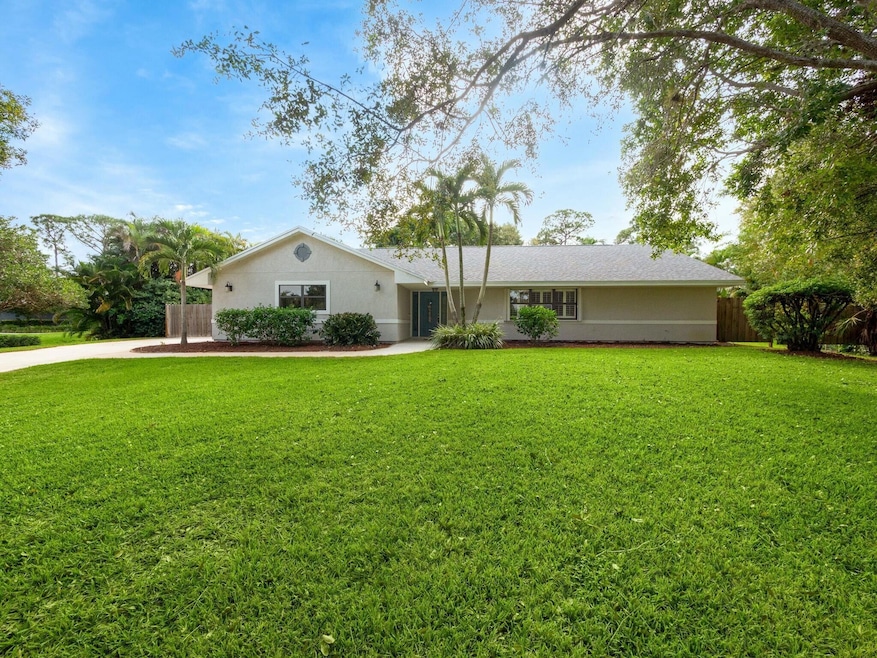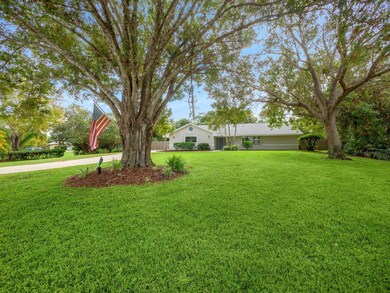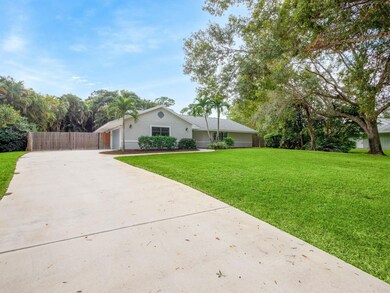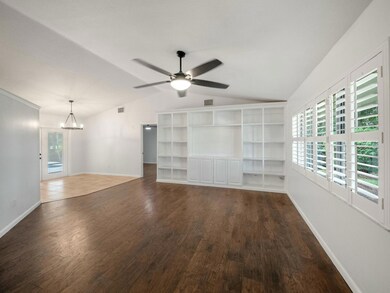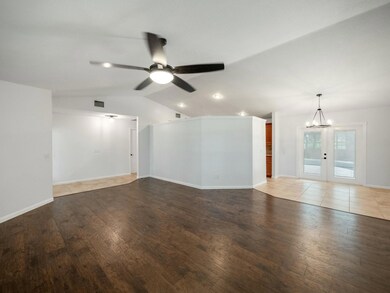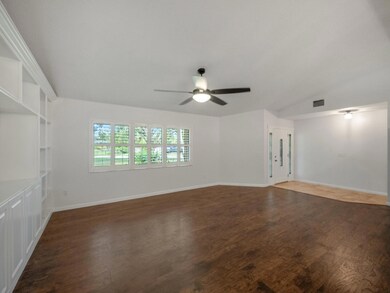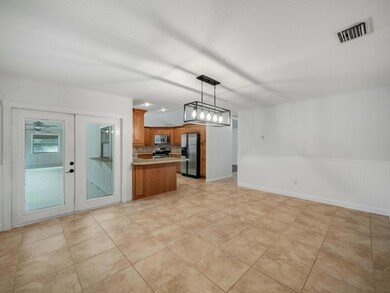
1600 SW Belgrave Terrace Stuart, FL 34997
South Stuart NeighborhoodHighlights
- Private Pool
- 21,369 Sq Ft lot
- Garden View
- South Fork High School Rated A-
- Wood Flooring
- Sun or Florida Room
About This Home
As of December 2024Charming, open floor plan, 3BR, 2BA pool home on nearly 1/2 acre with a tropical setting. Featuring a new roof, oversized garage, and space for your boat or trailer. Relax by the sparkling pool or enjoy the lush surroundings. Nestled in a great community close to shopping, dining, schools, and highways for easy commuting. Close to boot ramp with ocean access. This is the perfect retreat with convenience and tranquility combined!
Home Details
Home Type
- Single Family
Est. Annual Taxes
- $4,287
Year Built
- Built in 1984
Lot Details
- 0.49 Acre Lot
- Lot Dimensions are 125x161
- Fenced
- Property is zoned PUD R
HOA Fees
- $70 Monthly HOA Fees
Parking
- 2 Car Attached Garage
- Driveway
Property Views
- Garden
- Pool
Home Design
- Frame Construction
- Shingle Roof
- Composition Roof
Interior Spaces
- 1,727 Sq Ft Home
- 1-Story Property
- Ceiling Fan
- French Doors
- Entrance Foyer
- Family Room
- Dining Room
- Den
- Sun or Florida Room
Kitchen
- Electric Range
- Microwave
- Dishwasher
- Disposal
Flooring
- Wood
- Tile
Bedrooms and Bathrooms
- 3 Bedrooms
- Walk-In Closet
- 2 Full Bathrooms
- Dual Sinks
- Separate Shower in Primary Bathroom
Laundry
- Laundry in Garage
- Dryer
- Washer
Outdoor Features
- Private Pool
- Patio
- Shed
Utilities
- Central Heating and Cooling System
- Well
- Electric Water Heater
- Septic Tank
Community Details
- Association fees include management
- Gregor Woods Subdivision
Listing and Financial Details
- Assessor Parcel Number 553841200000002004
Map
Home Values in the Area
Average Home Value in this Area
Property History
| Date | Event | Price | Change | Sq Ft Price |
|---|---|---|---|---|
| 12/27/2024 12/27/24 | Sold | $565,000 | 0.0% | $327 / Sq Ft |
| 11/20/2024 11/20/24 | For Sale | $565,000 | +102.6% | $327 / Sq Ft |
| 06/02/2015 06/02/15 | Sold | $278,900 | -0.4% | $161 / Sq Ft |
| 05/03/2015 05/03/15 | Pending | -- | -- | -- |
| 03/20/2015 03/20/15 | For Sale | $279,900 | -- | $162 / Sq Ft |
Tax History
| Year | Tax Paid | Tax Assessment Tax Assessment Total Assessment is a certain percentage of the fair market value that is determined by local assessors to be the total taxable value of land and additions on the property. | Land | Improvement |
|---|---|---|---|---|
| 2024 | $4,287 | $281,127 | -- | -- |
| 2023 | $4,287 | $272,939 | $0 | $0 |
| 2022 | $4,132 | $264,990 | $0 | $0 |
| 2021 | $4,134 | $257,272 | $0 | $0 |
| 2020 | $4,031 | $253,720 | $90,000 | $163,720 |
| 2019 | $3,093 | $198,419 | $0 | $0 |
| 2018 | $3,014 | $194,719 | $0 | $0 |
| 2017 | $2,530 | $190,713 | $0 | $0 |
| 2016 | $2,801 | $186,790 | $0 | $0 |
| 2015 | $2,457 | $169,320 | $75,000 | $94,320 |
| 2014 | $2,457 | $171,700 | $75,000 | $96,700 |
Mortgage History
| Date | Status | Loan Amount | Loan Type |
|---|---|---|---|
| Open | $337,000 | New Conventional | |
| Previous Owner | $16,097 | FHA | |
| Previous Owner | $333,485 | FHA | |
| Previous Owner | $250,200 | New Conventional | |
| Previous Owner | $178,200 | Unknown | |
| Previous Owner | $153,000 | New Conventional | |
| Previous Owner | $120,350 | Balloon |
Deed History
| Date | Type | Sale Price | Title Company |
|---|---|---|---|
| Warranty Deed | $179,600 | Signature Title Services | |
| Warranty Deed | $340,000 | Attorney | |
| Warranty Deed | $278,900 | Attorney | |
| Warranty Deed | $170,000 | -- | |
| Warranty Deed | $136,300 | -- | |
| Deed | $136,300 | -- |
Similar Homes in Stuart, FL
Source: BeachesMLS
MLS Number: R11039122
APN: 55-38-41-200-000-00200-4
- 1643 SW Gregor Way
- 7121 SW Gembrook Dr
- 1497 SW Buckskin Trail
- 1707 SW Buckskin Trail
- 1117 SW Buckskin Trail
- 8220 SW Cattleya Dr
- 8288 SW Oak Hammock Ct
- 2254 SW Panther Trace
- 1334 SW Locks Rd
- 00 SW Blue Water Way
- 8445 SW Yellowtail Ct
- 8611 SW 17th Ave
- 2160 SW Panther Trace
- 699 SW River Bend Cir
- 8720 SW Kanner Oaks Dr
- 8791 SW Kanner Oaks Dr
- 1119 SW Blue Water Way
- 8781 SW Kanner Oaks Dr
- 8801 SW Kanner Oaks Dr
- 8770 SW Kanner Oaks Dr
