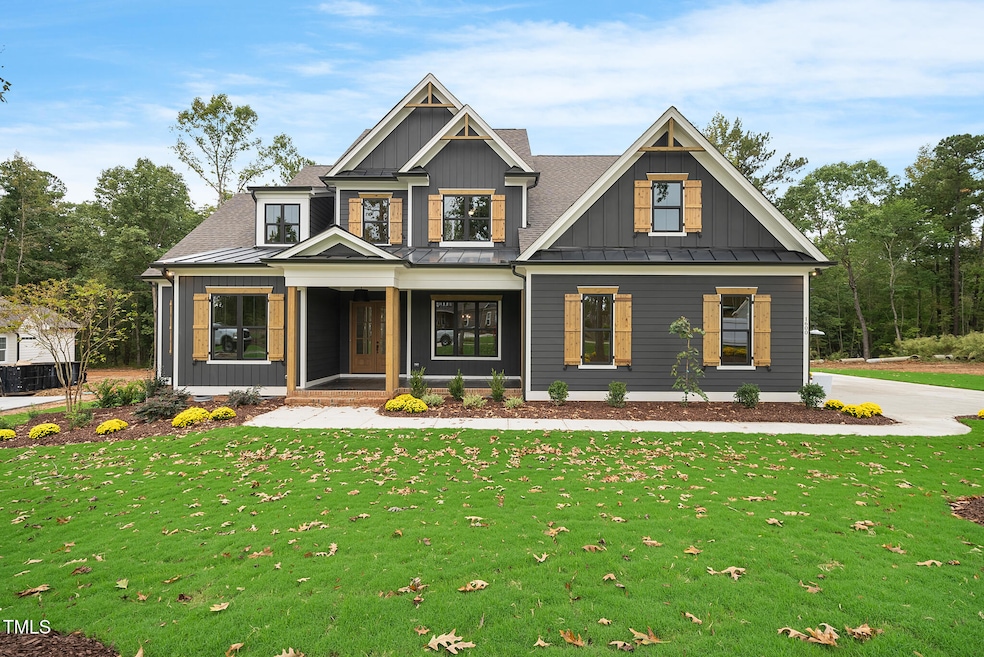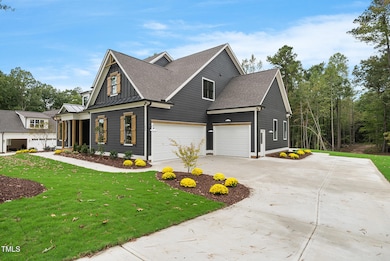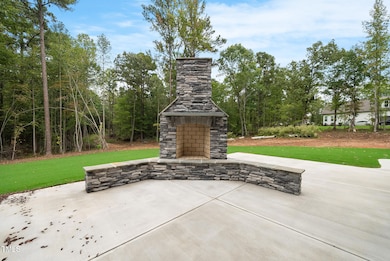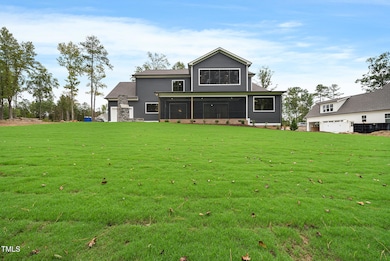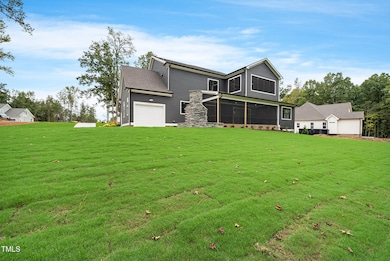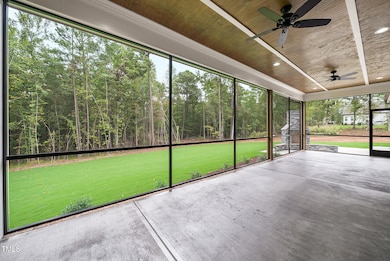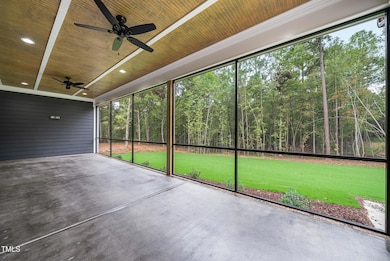
1600 Sweetwater Ln Raleigh, NC 27610
Shotwell NeighborhoodEstimated payment $7,833/month
Highlights
- 0.99 Acre Lot
- ENERGY STAR Certified Homes
- Cathedral Ceiling
- Open Floorplan
- Great Room with Fireplace
- Transitional Architecture
About This Home
Modern Farmhouse style loaded w/ custom details & finishes. Gourmet kitchen w/ 48'' professional range, Walk In Pantry with custom built ins/countertops sink & microwave. Large Primary Suite w/ Spa Bath - freestanding tub, huge shower, separate vanities, separate his/hers closets. Huge Rec Room w/ custom wet bar featuring dishwasher and fridge. Sliding glass doors provide direct access from rec room to upper all season porch w/ gas fireplace. 1st Floor Study w/ attached full bath. 3 bedrooms 2nd Floor all with full bath. Large corner lot with fully fenced in rear yard - irrigation for lawn and drip lines in flower beds. Outdoor wood burning fireplace. Oversized single garage has garage door at both ends.
Large back yard can accommodate a future in ground pool. Convenient location with easy access to major roadways including I540 and Hwy 70.
Home Details
Home Type
- Single Family
Est. Annual Taxes
- $6,928
Year Built
- Built in 2021
Lot Details
- 0.99 Acre Lot
- Corner Lot
- Irrigation Equipment
- Back Yard Fenced
Parking
- 3 Car Attached Garage
Home Design
- Transitional Architecture
- Farmhouse Style Home
- Brick Foundation
- Architectural Shingle Roof
Interior Spaces
- 4,284 Sq Ft Home
- 2-Story Property
- Open Floorplan
- Wet Bar
- Sound System
- Wired For Data
- Built-In Features
- Bookcases
- Woodwork
- Crown Molding
- Beamed Ceilings
- Smooth Ceilings
- Cathedral Ceiling
- Ceiling Fan
- Recessed Lighting
- Chandelier
- Gas Log Fireplace
- Low Emissivity Windows
- Shutters
- French Doors
- Sliding Doors
- Entrance Foyer
- Great Room with Fireplace
- 2 Fireplaces
- Storage
- Basement
- Crawl Space
- Attic
Kitchen
- Butlers Pantry
- Free-Standing Range
- Microwave
- Dishwasher
- Kitchen Island
- Quartz Countertops
Flooring
- Wood
- Carpet
- Ceramic Tile
Bedrooms and Bathrooms
- 4 Bedrooms
- Primary Bedroom on Main
- Dual Closets
- Walk-In Closet
- Double Vanity
- Private Water Closet
- Separate Shower in Primary Bathroom
- Soaking Tub
- Bathtub with Shower
- Walk-in Shower
Laundry
- Laundry Room
- Laundry on lower level
Eco-Friendly Details
- ENERGY STAR Certified Homes
Outdoor Features
- Patio
- Front Porch
Schools
- Wake County Schools Elementary And Middle School
- Wake County Schools High School
Utilities
- Central Air
- Heat Pump System
- Propane
- Natural Gas Not Available
- Water Heater
- Septic Tank
- Septic System
- High Speed Internet
- Cable TV Available
Community Details
- Property has a Home Owners Association
- Sweetwater Property Owners Association, Phone Number (919) 266-0033
- Sweetwater Subdivision
Listing and Financial Details
- Assessor Parcel Number 1742917809
Map
Home Values in the Area
Average Home Value in this Area
Tax History
| Year | Tax Paid | Tax Assessment Tax Assessment Total Assessment is a certain percentage of the fair market value that is determined by local assessors to be the total taxable value of land and additions on the property. | Land | Improvement |
|---|---|---|---|---|
| 2024 | $6,928 | $1,112,370 | $108,000 | $1,004,370 |
| 2023 | $5,335 | $681,681 | $99,000 | $582,681 |
| 2022 | $4,943 | $681,681 | $99,000 | $582,681 |
| 2021 | $696 | $100,000 | $100,000 | $0 |
Property History
| Date | Event | Price | Change | Sq Ft Price |
|---|---|---|---|---|
| 03/12/2025 03/12/25 | For Sale | $1,300,000 | -- | $303 / Sq Ft |
Deed History
| Date | Type | Sale Price | Title Company |
|---|---|---|---|
| Warranty Deed | $975,000 | Hamrick & Galanis Pllc | |
| Warranty Deed | -- | Hamrick & Galanis Pllc | |
| Warranty Deed | $200,000 | None Available |
Mortgage History
| Date | Status | Loan Amount | Loan Type |
|---|---|---|---|
| Previous Owner | $495,000 | Construction | |
| Previous Owner | $412,500 | Commercial |
Similar Homes in Raleigh, NC
Source: Doorify MLS
MLS Number: 10081587
APN: 1742.04-91-7809-000
- 1636 Sweetwater Ln
- 1113 Harvest Mill Ct
- 5437 Grasshopper Rd
- 131 English Violet Ln
- 3104 Sandy Knoll Ln
- 3525 La Costa Way
- 2517 Oakes Plantation Dr
- 3421 Griffice Mill Rd
- 3504 Griffice Mill Rd
- 3612 Griffice Mill Rd
- 4803 Stony Falls Way
- 7201 Spanglers Spring Way
- 5204 Sapphire Springs Dr
- 5029 Stonewood Pines Dr
- 4320 Stony Falls Way
- 2001 Virginia Dare Place
- 4532 Hidden Hollow Ln
- 3100 Cynthiana Ct
- 6460 Hatchies Dr
- 3144 La Costa Way
