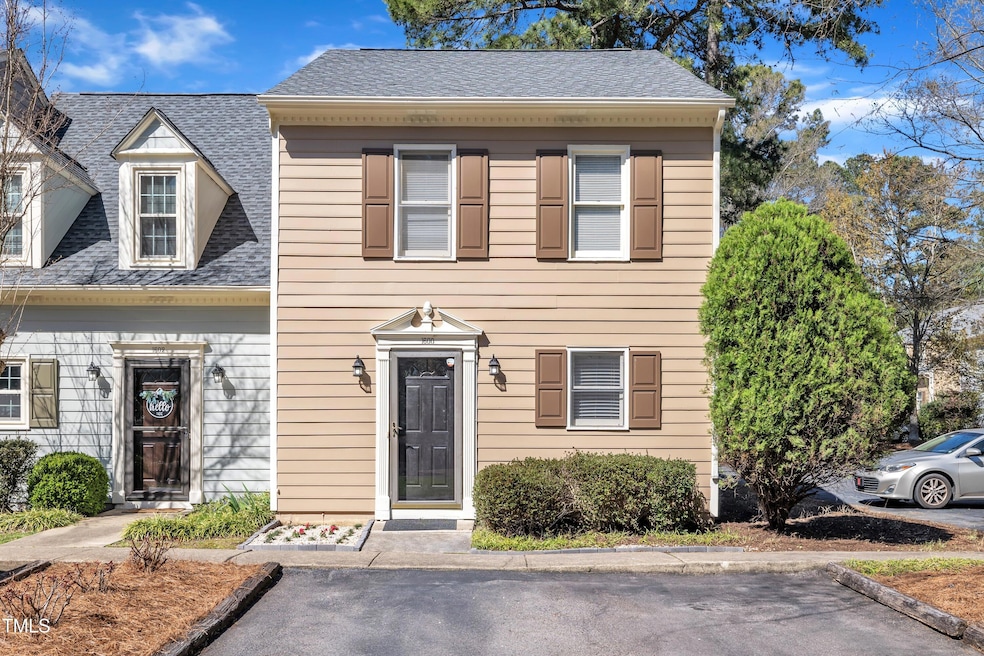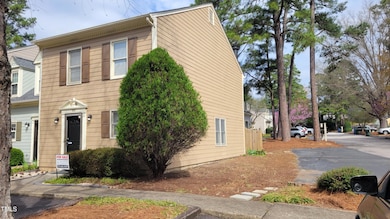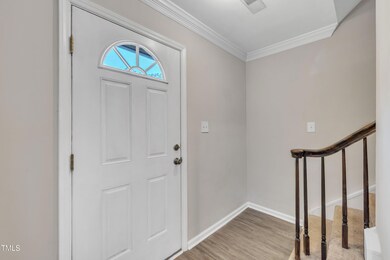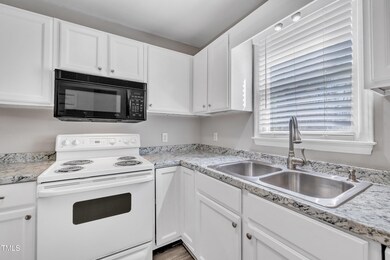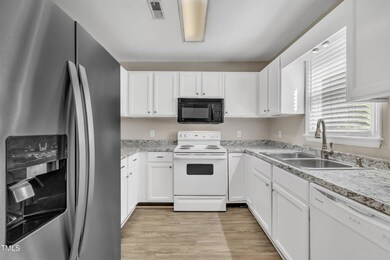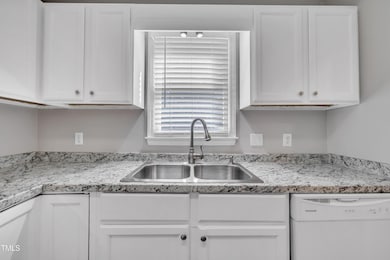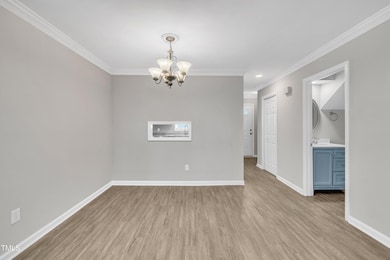
1600 Township Cir Raleigh, NC 27609
Estimated payment $1,889/month
Highlights
- Traditional Architecture
- End Unit
- L-Shaped Dining Room
- Millbrook High School Rated A-
- Corner Lot
- Neighborhood Views
About This Home
This midtown end unit town home is move in ready and located in a convenient and desirable location, 15 minutes from restaurants, shopping and 3 major hospitals. This quiet community features walkable streets and the home overlooks a large common area with gazebo and near the community pool. The home was recently updated to include LVP flooring throughout, smooth ceilings, electrical, plumbing, toilets, vanities, new HVAC, new front door, new roof, exterior and interior paint. Wood burning fireplace, private fenced courtyard with concrete pavers and raised planter box for your herbs and flowers. See documents for complete list of renovations.
Listing agent is the owner of Greystone Management, Inc., the owner of the property.
New Whirlpool refrigerator, washer and dryer convey.
Townhouse Details
Home Type
- Townhome
Est. Annual Taxes
- $2,222
Year Built
- Built in 1984 | Remodeled in 2024
Lot Details
- 1,307 Sq Ft Lot
- Property fronts a private road
- End Unit
- No Unit Above or Below
- 1 Common Wall
- South Facing Home
- Private Entrance
- Gated Home
- Wood Fence
- Back Yard Fenced
- Natural State Vegetation
- Level Lot
- Few Trees
- Garden
HOA Fees
- $200 Monthly HOA Fees
Home Design
- Traditional Architecture
- Williamsburg Architecture
- Slab Foundation
- Blown-In Insulation
- Batts Insulation
- Asphalt Roof
- Lap Siding
- HardiePlank Type
- Masonite
Interior Spaces
- 1,266 Sq Ft Home
- 2-Story Property
- Wired For Data
- Ceiling Fan
- Wood Burning Fireplace
- Fireplace With Glass Doors
- Screen For Fireplace
- Metal Fireplace
- Double Pane Windows
- Blinds
- Wood Frame Window
- Window Screens
- French Doors
- Entrance Foyer
- Family Room with Fireplace
- Living Room with Fireplace
- L-Shaped Dining Room
- Storage
- Luxury Vinyl Tile Flooring
- Neighborhood Views
Kitchen
- Electric Oven
- Built-In Electric Range
- Free-Standing Range
- Ice Maker
- Dishwasher
- Laminate Countertops
- Disposal
Bedrooms and Bathrooms
- 2 Bedrooms
- Separate Shower in Primary Bathroom
- Bathtub with Shower
- Walk-in Shower
Laundry
- Laundry on main level
- Laundry in Bathroom
- Washer and Dryer
Attic
- Pull Down Stairs to Attic
- Unfinished Attic
Home Security
Parking
- 2 Car Direct Access Garage
- Parking Accessed On Kitchen Level
- Lighted Parking
- Side by Side Parking
- Paved Parking
- Guest Parking
- 2 Open Parking Spaces
- Outside Parking
- Assigned Parking
Outdoor Features
- Courtyard
- Patio
- Outdoor Storage
- Outdoor Gas Grill
- Rain Gutters
Schools
- Millbrook Elementary School
- East Millbrook Middle School
- Millbrook High School
Utilities
- Forced Air Heating and Cooling System
- Heat Pump System
- Separate Meters
- Electric Water Heater
- Cable TV Available
Listing and Financial Details
- Assessor Parcel Number 0132931
Community Details
Overview
- Association fees include insurance, ground maintenance, maintenance structure, pest control, road maintenance, snow removal, storm water maintenance
- River Birch Townehome Association, Phone Number (919) 878-8787
- Riverbirch Townes Subdivision
- Maintained Community
- Car Wash Area
- Community Parking
Amenities
- Picnic Area
- Trash Chute
Recreation
- Community Pool
- Dog Park
Security
- Resident Manager or Management On Site
- Storm Doors
- Carbon Monoxide Detectors
- Fire and Smoke Detector
Map
Home Values in the Area
Average Home Value in this Area
Tax History
| Year | Tax Paid | Tax Assessment Tax Assessment Total Assessment is a certain percentage of the fair market value that is determined by local assessors to be the total taxable value of land and additions on the property. | Land | Improvement |
|---|---|---|---|---|
| 2024 | $2,222 | $253,523 | $70,000 | $183,523 |
| 2023 | $1,701 | $154,245 | $50,000 | $104,245 |
| 2022 | $1,582 | $154,245 | $50,000 | $104,245 |
| 2021 | $1,521 | $154,245 | $50,000 | $104,245 |
| 2020 | $1,493 | $154,245 | $50,000 | $104,245 |
| 2019 | $1,197 | $101,539 | $22,000 | $79,539 |
| 2018 | $1,129 | $101,539 | $22,000 | $79,539 |
| 2017 | $1,076 | $101,539 | $22,000 | $79,539 |
| 2016 | $1,054 | $101,539 | $22,000 | $79,539 |
| 2015 | $1,140 | $108,124 | $24,000 | $84,124 |
| 2014 | $1,082 | $108,124 | $24,000 | $84,124 |
Property History
| Date | Event | Price | Change | Sq Ft Price |
|---|---|---|---|---|
| 04/05/2025 04/05/25 | Pending | -- | -- | -- |
| 03/25/2025 03/25/25 | For Sale | $269,500 | -- | $213 / Sq Ft |
Deed History
| Date | Type | Sale Price | Title Company |
|---|---|---|---|
| Warranty Deed | -- | None Available | |
| Warranty Deed | -- | None Available | |
| Warranty Deed | $97,000 | -- | |
| Warranty Deed | $94,000 | -- |
Mortgage History
| Date | Status | Loan Amount | Loan Type |
|---|---|---|---|
| Previous Owner | $87,300 | Unknown | |
| Previous Owner | $18,500 | Credit Line Revolving | |
| Previous Owner | $18,500 | Credit Line Revolving | |
| Previous Owner | $65,800 | No Value Available |
Similar Homes in Raleigh, NC
Source: Doorify MLS
MLS Number: 10084515
APN: 1716.11-76-2345-000
- 1738 Quail Ridge Rd
- 5816 Pointer Dr Unit 102
- 1700 Tiffany Bay Ct Unit 303
- 5812 Timber Ridge Dr
- 5900 Shady Grove Cir
- 5356 Cypress Ln
- 5347 Cypress Ln
- 1616 Beechwood Dr
- 2009 Mallard Ln
- 1608 Doubles Ct
- 2115 Port Royal Rd
- 5718 Sentinel Dr
- 5738 Sentinel Dr
- 4842 Wyatt Brook Way
- 1812 Natalie Brook Way
- 5917 Sentinel Dr
- 5816 Old Forge Cir
- 5504 Kingwood Dr
- 1318 Ivy Ln
- 6309 Johnsdale Rd
