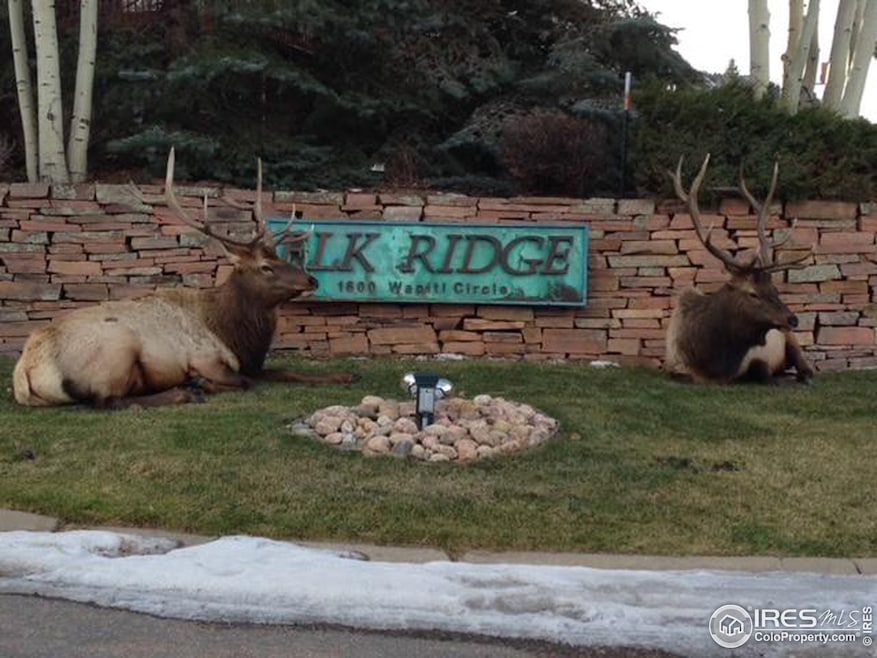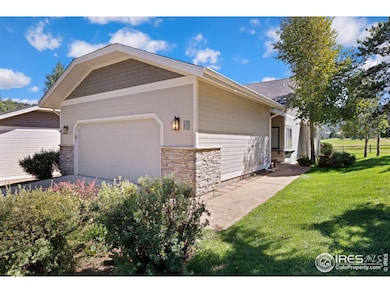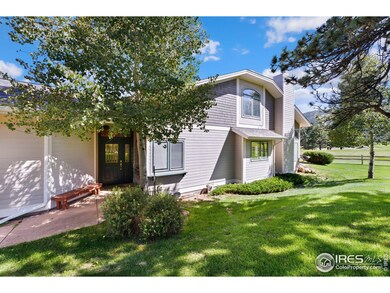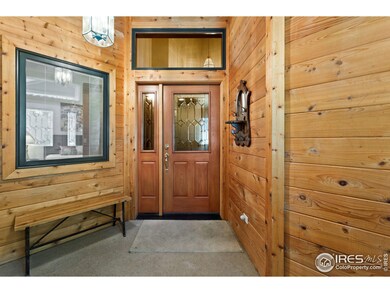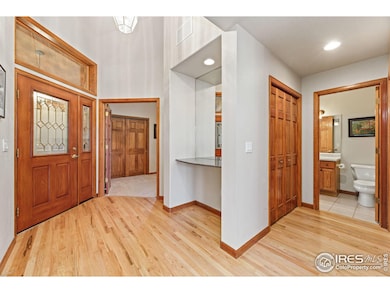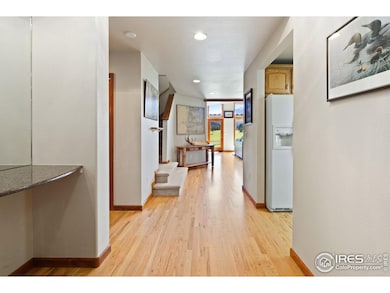
1600 Wapiti Cir Unit 10 Estes Park, CO 80517
Estimated payment $5,323/month
Highlights
- Open Floorplan
- Contemporary Architecture
- Wood Flooring
- Mountain View
- Cathedral Ceiling
- Wood Frame Window
About This Home
This 3 bedroom, 3 bath condo is located in the highly desirable golf course community known as Elk Ridge Condominiums. You will enter into a nicely finished breezeway that accesses both the main entrance of the home and the attached 2 car garage. Updated with wood floors throughout most of the main level and bright with natural light from the wall of windows exhibiting views of Longs Peak, Twin Sister and the 13th fairway. The large eat-in kitchen has an abundance of cabinets and counter space and is partially open to the main living area. 2 guest suites, one on the main level and the other upstairs along with a spacious loft area feeling quite private, yet spacious and open.
Townhouse Details
Home Type
- Townhome
Est. Annual Taxes
- $3,834
Year Built
- Built in 1998
HOA Fees
- $370 Monthly HOA Fees
Parking
- 2 Car Attached Garage
- Driveway Level
Home Design
- Contemporary Architecture
- Composition Roof
- Stucco
Interior Spaces
- 2,520 Sq Ft Home
- 1-Story Property
- Open Floorplan
- Cathedral Ceiling
- Ceiling Fan
- Gas Log Fireplace
- Double Pane Windows
- Wood Frame Window
- Mountain Views
Kitchen
- Eat-In Kitchen
- Electric Oven or Range
Flooring
- Wood
- Carpet
Bedrooms and Bathrooms
- 3 Bedrooms
Home Security
Schools
- Estes Park Elementary And Middle School
- Estes Park High School
Utilities
- Cooling Available
- Forced Air Heating System
- Cable TV Available
Additional Features
- Patio
- Southern Exposure
Listing and Financial Details
- Assessor Parcel Number R1586013
Community Details
Overview
- Association fees include snow removal, maintenance structure
- Built by Leonard Arnold
- Elk Ridge Condominiums Subdivision
Security
- Storm Doors
Map
Home Values in the Area
Average Home Value in this Area
Tax History
| Year | Tax Paid | Tax Assessment Tax Assessment Total Assessment is a certain percentage of the fair market value that is determined by local assessors to be the total taxable value of land and additions on the property. | Land | Improvement |
|---|---|---|---|---|
| 2025 | $3,834 | $56,943 | $5,139 | $51,804 |
| 2024 | $3,834 | $56,943 | $5,139 | $51,804 |
| 2022 | $2,911 | $38,121 | $5,331 | $32,790 |
| 2021 | $2,989 | $39,218 | $5,484 | $33,734 |
| 2020 | $3,136 | $40,626 | $5,484 | $35,142 |
| 2019 | $3,118 | $40,626 | $5,484 | $35,142 |
| 2018 | $2,827 | $35,712 | $5,522 | $30,190 |
| 2017 | $2,842 | $35,712 | $5,522 | $30,190 |
| 2016 | $2,927 | $38,980 | $6,105 | $32,875 |
| 2015 | $2,957 | $38,980 | $6,110 | $32,870 |
| 2014 | $2,602 | $35,180 | $6,110 | $29,070 |
Property History
| Date | Event | Price | Change | Sq Ft Price |
|---|---|---|---|---|
| 05/05/2020 05/05/20 | Off Market | $565,000 | -- | -- |
| 04/19/2018 04/19/18 | For Sale | $579,000 | +2.5% | $234 / Sq Ft |
| 04/17/2018 04/17/18 | Sold | $565,000 | -- | $228 / Sq Ft |
Deed History
| Date | Type | Sale Price | Title Company |
|---|---|---|---|
| Warranty Deed | -- | -- | |
| Warranty Deed | $590,000 | Rocky Mountain Title | |
| Personal Reps Deed | $565,000 | Rocky Mountain Title | |
| Warranty Deed | $430,000 | -- | |
| Warranty Deed | -- | -- | |
| Quit Claim Deed | -- | -- | |
| Interfamily Deed Transfer | -- | -- | |
| Warranty Deed | $301,780 | -- |
Mortgage History
| Date | Status | Loan Amount | Loan Type |
|---|---|---|---|
| Previous Owner | $452,000 | Stand Alone Second |
Similar Homes in Estes Park, CO
Source: IRES MLS
MLS Number: 1007157
APN: 25304-63-010
- 1600 Wapiti Cir Unit 54
- 1455 Matthew Cir Unit D2
- 1436 Matthew Cir Unit C2
- 1421 Matthew Cir Unit J2
- 734 Birdie Ln Unit 15
- 704 Birdie Ln Unit 17
- 850 Shady Ln
- 910 Shady Ln
- 1010 S Saint Vrain Ave
- 1010 S Saint Vrain Ave Unit 4
- 1010 S Saint Vrain Ave Unit B4
- 1050 S Saint Vrain Ave Unit 7
- 1050 S Saint Vrain Ave Unit 2
- 1132 Fairway Club Ln Unit 2
- TBD Stanley Ave
- 1162 Fairway Club Ln Unit 1
- 1017 Pine Knoll Dr
- 1155 S Saint Vrain Ave Unit 1-3
- 1155 S Saint Vrain Ave Unit 6
- 1038 Lexington Ln
