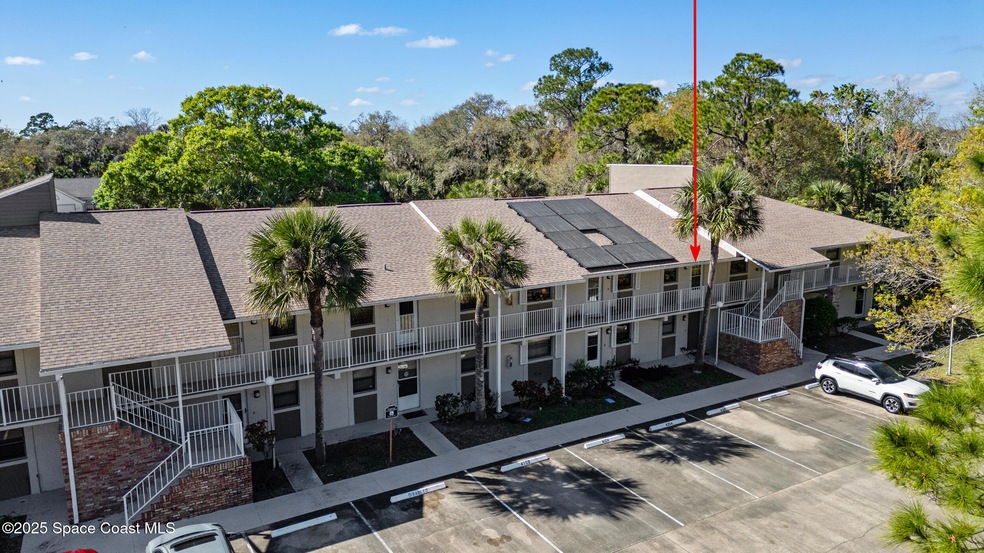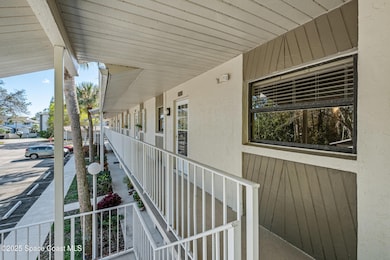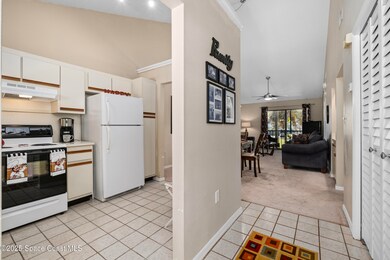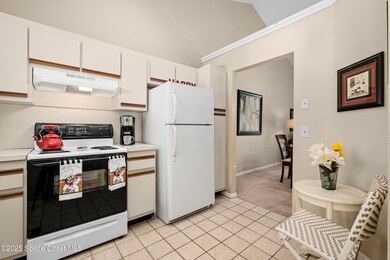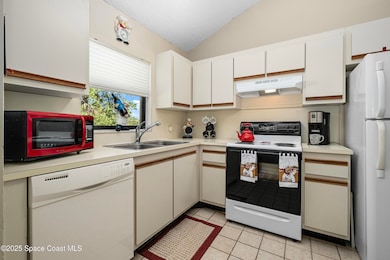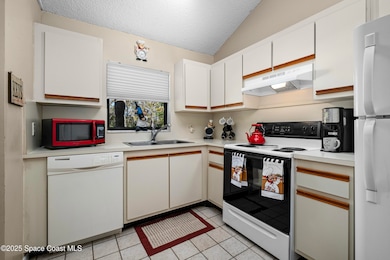
1600 Woodland Dr Unit 4205 Rockledge, FL 32955
Estimated payment $1,888/month
Highlights
- Vaulted Ceiling
- Screened Porch
- Separate Shower in Primary Bathroom
- Rockledge Senior High School Rated A-
- Community Pool
- Wet Bar
About This Home
Welcome to the Oaks of Country Club. This charming 2-bedroom, 2-bath fully furnished Turnkey Condo offers an ideal blend of comfort and convenience, making it the perfect snowbird getaway or year round residence. Situated on the second floor, the unit features an inviting open living and dining space that flows seamlessly, creating an airy, bright atmosphere perfect for relaxing or entertaining. The kitchen, thoughtfully separated from the main living areas, provides both privacy and functionality, making meal preparation a breeze. The condo's split bedroom layout offers added privacy, with the bedrooms located on opposite sides of the unit, providing a comfortable separation between the owner's space and guest accommodations. This setup is perfect for hosting visitors while maintaining a sense of personal retreat.
A highlight of the unit is the rear screened-in porch off the living room, where you can enjoy a peaceful garden view overlooking the community pool, just steps away. Whether you're savoring your morning cup of coffee or unwinding with an evening glass of wine, this tranquil space offers the perfect spot for relaxation. The unit enjoys the added benefit of being adjacent to Rockledge golf country club, giving residents the benefits of a round of golf, access to the scenic views and recreational opportunities. This peaceful setting ensures a retreat-like feel, all while being conveniently close to everything you need. Conveniently located within 20 miles or less to major attractions, including airports, pristine beaches, waterfront dining, shopping, the historic district, and Port Canaveral. This perfect blend of tranquility and accessibility makes the property an ideal choice for those seeking a peaceful laid-back lifestyle without compromising on proximity to key destinations. Call me today to Schedule a Showing.
Property Details
Home Type
- Condominium
Est. Annual Taxes
- $2,217
Year Built
- Built in 1986
Lot Details
- East Facing Home
HOA Fees
- $650 Monthly HOA Fees
Home Design
- Brick Exterior Construction
- Concrete Siding
- Stucco
Interior Spaces
- 1,050 Sq Ft Home
- 1-Story Property
- Wet Bar
- Vaulted Ceiling
- Ceiling Fan
- Living Room
- Screened Porch
Kitchen
- Electric Range
- Microwave
- Dishwasher
Flooring
- Carpet
- Tile
Bedrooms and Bathrooms
- 2 Bedrooms
- Split Bedroom Floorplan
- 2 Full Bathrooms
- Separate Shower in Primary Bathroom
Laundry
- Laundry in unit
- Stacked Washer and Dryer
Parking
- 1 Carport Space
- Additional Parking
- Assigned Parking
Schools
- Golfview Elementary School
- Kennedy Middle School
- Rockledge High School
Utilities
- Central Heating and Cooling System
- Electric Water Heater
- Cable TV Available
Listing and Financial Details
- Assessor Parcel Number 25-36-05-00-00508.X-0000.00
Community Details
Overview
- Association fees include ground maintenance
- The Oaks Of Country Club Condo Association
- The Oaks Of Country Club Condo Ph I Subdivision
- Maintained Community
Recreation
- Community Pool
- Community Spa
Pet Policy
- Pet Size Limit
- 2 Pets Allowed
Map
Home Values in the Area
Average Home Value in this Area
Tax History
| Year | Tax Paid | Tax Assessment Tax Assessment Total Assessment is a certain percentage of the fair market value that is determined by local assessors to be the total taxable value of land and additions on the property. | Land | Improvement |
|---|---|---|---|---|
| 2023 | $2,041 | $130,600 | $0 | $0 |
| 2022 | $1,780 | $111,840 | $0 | $0 |
| 2021 | $1,683 | $96,730 | $0 | $96,730 |
| 2020 | $1,682 | $96,730 | $0 | $96,730 |
| 2019 | $1,553 | $85,260 | $0 | $85,260 |
| 2018 | $1,510 | $82,380 | $0 | $82,380 |
| 2017 | $1,406 | $72,590 | $0 | $72,590 |
| 2016 | $1,373 | $72,590 | $0 | $0 |
| 2015 | $1,268 | $60,020 | $0 | $0 |
| 2014 | $1,146 | $54,570 | $0 | $0 |
Property History
| Date | Event | Price | Change | Sq Ft Price |
|---|---|---|---|---|
| 02/19/2025 02/19/25 | For Sale | $189,000 | -- | $180 / Sq Ft |
Deed History
| Date | Type | Sale Price | Title Company |
|---|---|---|---|
| Special Warranty Deed | $28,000 | Attorney | |
| Trustee Deed | -- | None Available | |
| Warranty Deed | $80,000 | Brevard Title | |
| Warranty Deed | $72,500 | -- |
Mortgage History
| Date | Status | Loan Amount | Loan Type |
|---|---|---|---|
| Previous Owner | $139,000 | Negative Amortization | |
| Previous Owner | $94,000 | Fannie Mae Freddie Mac | |
| Previous Owner | $20,400 | Credit Line Revolving | |
| Previous Owner | $64,000 | Purchase Money Mortgage | |
| Closed | $16,000 | No Value Available |
Similar Homes in Rockledge, FL
Source: Space Coast MLS (Space Coast Association of REALTORS®)
MLS Number: 1037794
APN: 25-36-05-00-00508.X-0000.00
- 1600 Woodland Dr Unit 8201
- 1600 Woodland Dr Unit 4205
- 1695 Silverado Dr
- 909 Preakness Place
- 1403 Gleneagles Cir
- 1694 Fenway Cir
- 929 Hialeah St
- 1817 Hensley Dr
- 925 Derby Ln
- 1713 Fenway Cir
- 1128 El Dorado Dr
- 1718 Palmer Ln
- 1253 Saint Andrews Dr
- 1726 Jordan Dr
- 1675 S Fiske Blvd Unit 112-C
- 1675 S Fiske Blvd Unit 123-F
- 1675 S Fiske Blvd Unit 145
- 1107 Woodlawn Rd
- 1131 Tarpon Dr
- 1140 Dolphin Dr
