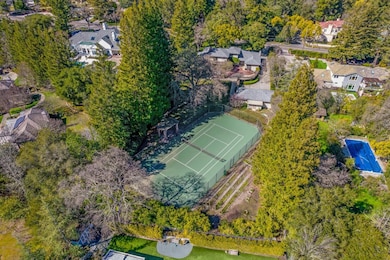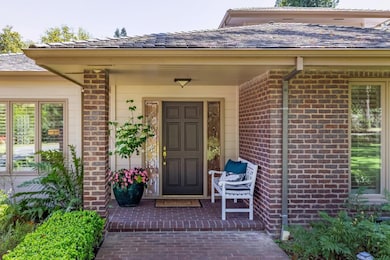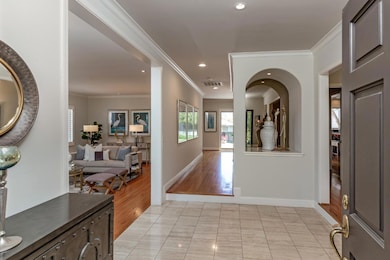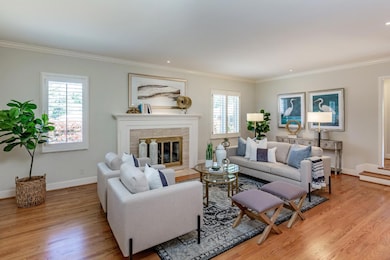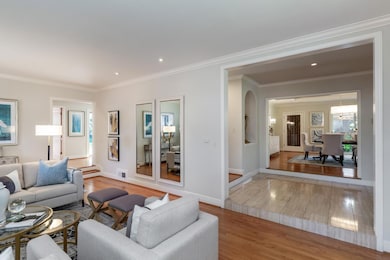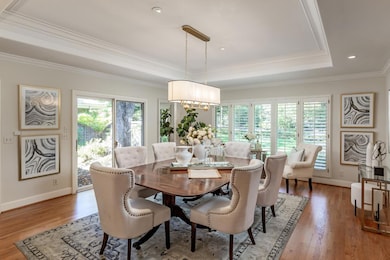
16000 Greenwood Rd Monte Sereno, CA 95030
Monte Sereno NeighborhoodEstimated payment $49,891/month
Highlights
- Tennis Courts
- Wine Cellar
- 1.06 Acre Lot
- Saratoga Elementary School Rated A
- Primary Bedroom Suite
- Mountain View
About This Home
Nestled within one of the most coveted neighborhoods, this sensational property offers an unparalleled lifestyle on a rare, flat, and expansive acre+ parcel. Prepare to be captivated by the prolific gardens and the allure of your own regulation-sized tennis court. Step inside this elegant home and discover large, light-filled entertaining rooms graced with gorgeous hardwood floors. The living & dining rooms provide sophisticated spaces for gatherings, complete with a convenient wine and china closet. For those who work from home or desire a quiet retreat, a sumptuous office/den is conveniently located on the main level. The expansive kitchen is a true hallmark of this residence, offering multiple workspaces, a practical butler's pantry, & ample storage. Enjoy preparing meals while overlooking the breathtaking back gardens and taking in the picturesque views of the south mountains and stunning sunrises. The primary suite, a true oasis featuring a cozy fireplace, a private balcony to savor the views, a generous walk-in closet, and a huge bathroom. Pamper yourself with his/her sink areas, a large shower, and an oversized tub. A 2nd bedroom suite provides comfort and privacy with a walk-in closet and an elegant bathroom.
Open House Schedule
-
Sunday, April 27, 20252:00 to 4:00 pm4/27/2025 2:00:00 PM +00:004/27/2025 4:00:00 PM +00:00Sensational flat acre+ featuring prolific gardens, lawn & full regulation tennis court. Gracious home yields large entertaining rooms, a kitchen for serious food enthusiasts featuring high-end appliances, ample workspace & a butler's pantry.Add to Calendar
Home Details
Home Type
- Single Family
Est. Annual Taxes
- $30,476
Year Built
- Built in 1947
Lot Details
- 1.06 Acre Lot
- Northwest Facing Home
- Wood Fence
- Level Lot
- Sprinklers on Timer
- Back Yard
- Zoning described as R44
Parking
- 3 Car Detached Garage
- Garage Door Opener
- Guest Parking
Home Design
- Contemporary Architecture
- Composition Roof
- Concrete Perimeter Foundation
Interior Spaces
- 4,700 Sq Ft Home
- 2-Story Property
- Wet Bar
- Formal Entry
- Wine Cellar
- Family Room with Fireplace
- 3 Fireplaces
- Living Room with Fireplace
- Formal Dining Room
- Den
- Library
- Wood Flooring
- Mountain Views
Kitchen
- Built-In Double Oven
- Gas Cooktop
- Dishwasher
- Kitchen Island
- Marble Countertops
- Granite Countertops
- Disposal
Bedrooms and Bathrooms
- 5 Bedrooms
- Main Floor Bedroom
- Fireplace in Primary Bedroom
- Primary Bedroom Suite
- Double Master Bedroom
- Walk-In Closet
- Remodeled Bathroom
- Bathroom on Main Level
- Marble Bathroom Countertops
- Dual Sinks
- Bathtub Includes Tile Surround
- Walk-in Shower
Laundry
- Laundry Room
- Washer and Dryer
- Laundry Tub
Outdoor Features
- Tennis Courts
- Balcony
- Shed
Utilities
- Forced Air Zoned Heating and Cooling System
- Vented Exhaust Fan
Listing and Financial Details
- Assessor Parcel Number 510-11-004
Map
Home Values in the Area
Average Home Value in this Area
Tax History
| Year | Tax Paid | Tax Assessment Tax Assessment Total Assessment is a certain percentage of the fair market value that is determined by local assessors to be the total taxable value of land and additions on the property. | Land | Improvement |
|---|---|---|---|---|
| 2023 | $30,476 | $2,524,682 | $1,335,244 | $1,189,438 |
| 2022 | $29,731 | $2,475,179 | $1,309,063 | $1,166,116 |
| 2021 | $29,251 | $2,426,647 | $1,283,396 | $1,143,251 |
| 2020 | $28,645 | $2,401,766 | $1,270,237 | $1,131,529 |
| 2019 | $28,196 | $2,354,674 | $1,245,331 | $1,109,343 |
| 2018 | $27,706 | $2,308,505 | $1,220,913 | $1,087,592 |
| 2017 | $27,595 | $2,263,241 | $1,196,974 | $1,066,267 |
| 2016 | $26,802 | $2,218,864 | $1,173,504 | $1,045,360 |
| 2015 | $26,276 | $2,185,535 | $1,155,877 | $1,029,658 |
| 2014 | $20,931 | $1,731,800 | $915,900 | $815,900 |
Property History
| Date | Event | Price | Change | Sq Ft Price |
|---|---|---|---|---|
| 04/08/2025 04/08/25 | For Sale | $8,500,000 | -- | $1,809 / Sq Ft |
Deed History
| Date | Type | Sale Price | Title Company |
|---|---|---|---|
| Grant Deed | -- | None Available | |
| Interfamily Deed Transfer | -- | None Available | |
| Interfamily Deed Transfer | -- | First American Title Company | |
| Grant Deed | -- | Old Republic Title Company | |
| Grant Deed | $1,300,000 | Old Republic Title Company |
Mortgage History
| Date | Status | Loan Amount | Loan Type |
|---|---|---|---|
| Previous Owner | $343,600 | New Conventional | |
| Previous Owner | $417,000 | New Conventional | |
| Previous Owner | $625,500 | New Conventional | |
| Previous Owner | $729,500 | Unknown | |
| Previous Owner | $950,000 | Purchase Money Mortgage | |
| Previous Owner | $955,000 | Unknown | |
| Previous Owner | $965,000 | Unknown | |
| Previous Owner | $1,000,000 | Unknown | |
| Previous Owner | $1,000,000 | Purchase Money Mortgage | |
| Previous Owner | $900,000 | Purchase Money Mortgage |
Similar Homes in Monte Sereno, CA
Source: MLSListings
MLS Number: ML82001409
APN: 510-11-004
- 18240 Bancroft Ave
- 18061 Saratoga Los Gatos Rd
- 16191 Rose Ave
- 16373 Alexander Ct
- 18232 Daves Ave
- 69 Hernandez Ave
- 16108 Mays Ave
- 18825 Montalvo Oaks Cir
- 18400 Overlook Rd Unit 19
- 18400 Overlook Rd Unit 14
- 18400 Overlook Rd Unit 26
- 600 Pennsylvania Ave Unit 24
- 25 Hernandez Ave
- 105 Fancher Ct
- 320 Bachman Ave
- 526 San Benito Ave
- 0 Loma Chiquta Unit ML81959300
- 15374 Tamson Ct
- 125 Massol Ave
- 17705 Vista Ave

