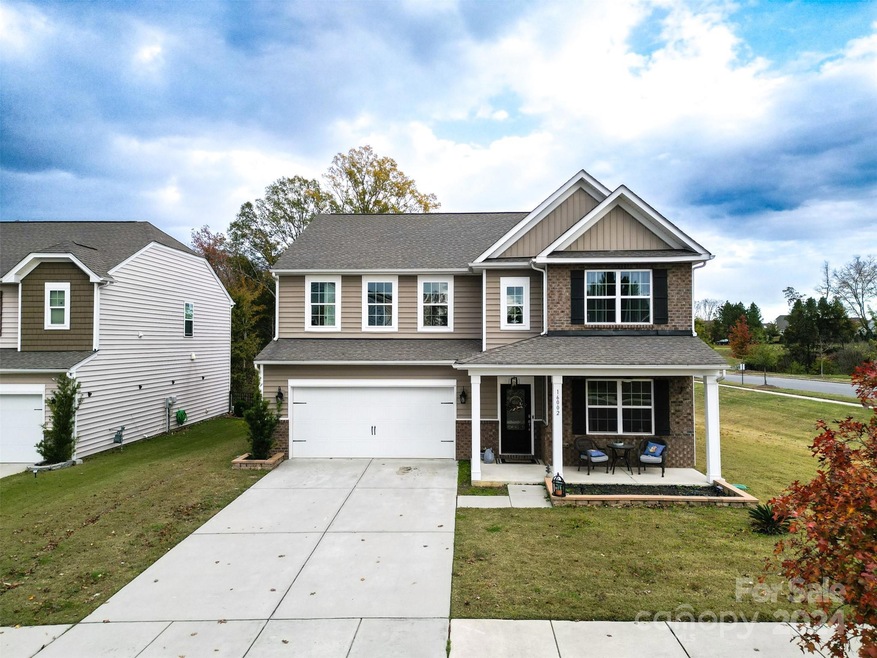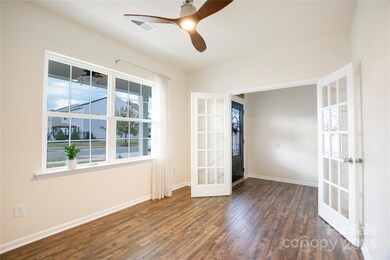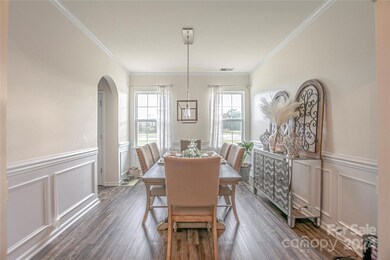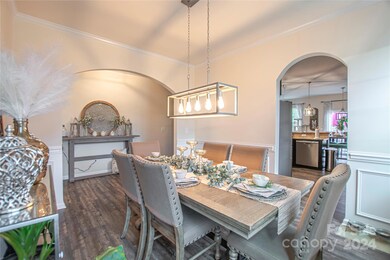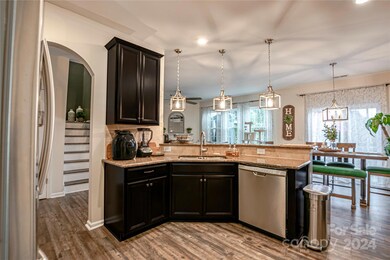
16002 Hammersmith Farm Dr Charlotte, NC 28273
Yorkshire NeighborhoodHighlights
- Clubhouse
- Community Pool
- Fireplace
- Deck
- Tennis Courts
- 2 Car Attached Garage
About This Home
As of February 2025$10,000 seller credit offered to help cover closing costs and buy down the interest rate with acceptable offer, plus free solar panels! Don’t miss the opportunity to own this stunning 5-bedroom home in the desirable Chateau community! This home includes a guest room and full bath on the main floor, as well as a flex room downstairs, offering exceptional space and versatility. Upstairs boasts the primary bedroom plus three additional bedrooms, all with ceiling fans and walk-in closets, plus a loft for extra living space. Enjoy granite countertops, updated light fixtures, engineered stone bathroom counters, and durable LVP flooring throughout. The backyard is perfect for relaxing and entertaining with a deck and gazebo. The Chateau community offers a clubhouse, pool, playgrounds, and tennis courts. Conveniently located near shopping, dining, Carowinds, parks, top-rated schools, and easy access to I-77. Don’t miss out on this incredible home!
Last Agent to Sell the Property
Lifestyle International Realty Brokerage Email: mikegtherealtor@gmail.com License #308998

Home Details
Home Type
- Single Family
Est. Annual Taxes
- $3,721
Year Built
- Built in 2018
HOA Fees
- $92 Monthly HOA Fees
Parking
- 2 Car Attached Garage
Home Design
- Brick Exterior Construction
- Slab Foundation
- Vinyl Siding
Interior Spaces
- 2-Story Property
- Fireplace
- Washer and Electric Dryer Hookup
Kitchen
- Electric Oven
- Electric Range
- Microwave
- Dishwasher
- Disposal
Bedrooms and Bathrooms
- 3 Full Bathrooms
Utilities
- Central Heating and Cooling System
- Heating System Uses Natural Gas
Additional Features
- Deck
- Property is zoned N1-A
Listing and Financial Details
- Assessor Parcel Number 219-329-27
Community Details
Overview
- Braesael Management Llc Association, Phone Number (704) 847-3507
- Chateau Subdivision
- Mandatory home owners association
Amenities
- Clubhouse
Recreation
- Tennis Courts
- Community Playground
- Community Pool
Map
Home Values in the Area
Average Home Value in this Area
Property History
| Date | Event | Price | Change | Sq Ft Price |
|---|---|---|---|---|
| 02/10/2025 02/10/25 | Sold | $495,000 | -1.0% | $171 / Sq Ft |
| 01/13/2025 01/13/25 | Pending | -- | -- | -- |
| 01/08/2025 01/08/25 | Price Changed | $500,000 | +0.2% | $173 / Sq Ft |
| 01/03/2025 01/03/25 | Price Changed | $499,000 | +2.0% | $172 / Sq Ft |
| 12/24/2024 12/24/24 | Price Changed | $489,000 | -0.2% | $169 / Sq Ft |
| 12/18/2024 12/18/24 | Price Changed | $489,900 | 0.0% | $169 / Sq Ft |
| 12/14/2024 12/14/24 | Price Changed | $490,000 | -2.0% | $169 / Sq Ft |
| 12/11/2024 12/11/24 | Price Changed | $499,900 | 0.0% | $173 / Sq Ft |
| 12/03/2024 12/03/24 | Price Changed | $500,000 | -2.0% | $173 / Sq Ft |
| 11/22/2024 11/22/24 | For Sale | $510,000 | -- | $176 / Sq Ft |
Tax History
| Year | Tax Paid | Tax Assessment Tax Assessment Total Assessment is a certain percentage of the fair market value that is determined by local assessors to be the total taxable value of land and additions on the property. | Land | Improvement |
|---|---|---|---|---|
| 2023 | $3,721 | $471,200 | $110,000 | $361,200 |
| 2022 | $3,094 | $307,600 | $50,000 | $257,600 |
| 2021 | $3,083 | $307,600 | $50,000 | $257,600 |
| 2020 | $2,985 | $298,200 | $50,000 | $248,200 |
| 2019 | $2,969 | $298,200 | $50,000 | $248,200 |
| 2018 | $748 | $0 | $0 | $0 |
Mortgage History
| Date | Status | Loan Amount | Loan Type |
|---|---|---|---|
| Open | $486,034 | FHA | |
| Closed | $486,034 | FHA | |
| Previous Owner | $60,885 | FHA | |
| Previous Owner | $272,287 | FHA | |
| Previous Owner | $285,476 | New Conventional | |
| Previous Owner | $273,298 | FHA |
Deed History
| Date | Type | Sale Price | Title Company |
|---|---|---|---|
| Warranty Deed | $495,000 | Sterling Title Company | |
| Warranty Deed | $495,000 | Sterling Title Company | |
| Special Warranty Deed | $317,500 | None Available | |
| Special Warranty Deed | $278,500 | None Available |
Similar Homes in the area
Source: Canopy MLS (Canopy Realtor® Association)
MLS Number: 4201460
APN: 219-329-27
- 14827 Smith Rd
- 14106 Carriage Lake Dr
- 14815 Superior St
- 10014 Berkeley Castle Dr
- 14922 Rolling Sky Dr
- 14130 Misty Brook Ln
- 14802 Rolling Sky Dr
- 14429 Planters Knob Ln
- 12655 Belmont Mansion Dr
- 16200 Winfield Hall Dr
- 12319 Cumberland Cove Dr
- 13044 Cottage Crest Ln
- 15320 Yellowstone Springs Ln
- 12712 Wandering Brook Dr
- 12708 Hamilton Rd
- 14809 Castletown House Dr
- 12804 Lismorre Castle Ct
- 13015 Rothe House Rd
- 13520 Calloway Glen Dr
- 14041 Castle Nook Dr Unit 75
