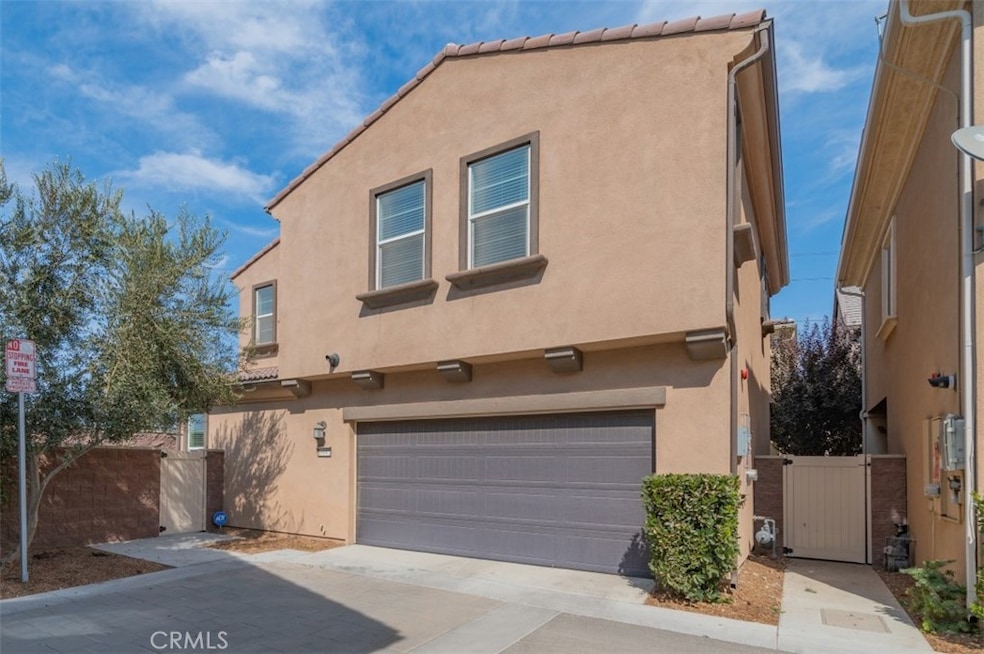
16002 Huckleberry Ave Chino, CA 91708
The Preserve NeighborhoodHighlights
- Fitness Center
- Clubhouse
- Community Pool
- Cal Aero Preserve Academy Rated A-
- Main Floor Bedroom
- Tennis Courts
About This Home
As of November 2024Turn Key ! Welcome to this immaculate move in ready home in the popular Preserve Community. This detached Condo/townhouse is ideal for families seeking both comfort and modern lifestyle. Upon entering the first floor, guests are greeted by sleek wood flooring that flows seamlessly through the main living areas, enhancing a stylish and welcoming ambiance. The contemporary kitchen, featuring granite countertops, stainless steel appliances, a center island, and a pantry, serves as the center hub for entertaining family and friends. The adjacent living room opens to a cozy backyard, offering an additional outdoor retreat. The first floor includes a convenient bedroom and a bathroom, perfect for accommodating guests or extended family alike.
Moving upstairs to discover 3 additional bedrooms, including a master suite, all featuring plush carpeting for added comfort. The master suite is completed with a soaking tub, dual vanities, and a walk-in closet for relaxing and unwind. The two additional bedrooms are perfect for family members to settle and grow. A conveniently located laundry room on this level adds extra ease to daily chores.
Additional property highlights including : attached two-car garage with an EV charger, solar system, a whole-house water filter, and recessed lighting throughout the home.
The HOA covers common area maintenance and grants access to exceptional resort style living amenities that include: pool, spa, picnic areas, playgrounds, sports court, club house and more. Excellent Chino Hills School district.
Last Agent to Sell the Property
Century 21 Masters Brokerage Phone: 909-529-1989 License #01869426

Property Details
Home Type
- Condominium
Est. Annual Taxes
- $9,563
Year Built
- Built in 2020
Lot Details
- No Common Walls
- Back Yard
HOA Fees
Parking
- 2 Car Attached Garage
Home Design
- Planned Development
Interior Spaces
- 1,909 Sq Ft Home
- 2-Story Property
- Laundry Room
Bedrooms and Bathrooms
- 4 Bedrooms | 1 Main Level Bedroom
- 3 Full Bathrooms
Schools
- Canyon Hills Middle School
- Chino Hills High School
Additional Features
- Exterior Lighting
- Central Heating and Cooling System
Listing and Financial Details
- Tax Lot 1
- Tax Tract Number 19951
- Assessor Parcel Number 1055422710000
- Seller Considering Concessions
Community Details
Overview
- 100 Units
- Preserve Master Maintenance Corporation Association, Phone Number (909) 479-5932
- Preserve Master Community Corporation Association
- Maintained Community
Amenities
- Outdoor Cooking Area
- Community Barbecue Grill
- Picnic Area
- Clubhouse
- Recreation Room
Recreation
- Tennis Courts
- Pickleball Courts
- Sport Court
- Community Playground
- Fitness Center
- Community Pool
- Community Spa
- Dog Park
- Hiking Trails
Map
Home Values in the Area
Average Home Value in this Area
Property History
| Date | Event | Price | Change | Sq Ft Price |
|---|---|---|---|---|
| 11/19/2024 11/19/24 | Sold | $688,000 | 0.0% | $360 / Sq Ft |
| 10/22/2024 10/22/24 | Pending | -- | -- | -- |
| 10/14/2024 10/14/24 | Price Changed | $688,000 | -1.6% | $360 / Sq Ft |
| 10/08/2024 10/08/24 | For Sale | $699,000 | -- | $366 / Sq Ft |
Tax History
| Year | Tax Paid | Tax Assessment Tax Assessment Total Assessment is a certain percentage of the fair market value that is determined by local assessors to be the total taxable value of land and additions on the property. | Land | Improvement |
|---|---|---|---|---|
| 2024 | $9,563 | $517,942 | $180,405 | $337,537 |
| 2023 | $9,405 | $507,787 | $176,868 | $330,919 |
| 2022 | $9,371 | $497,830 | $173,400 | $324,430 |
| 2021 | $9,263 | $488,069 | $170,000 | $318,069 |
| 2020 | $5,576 | $147,284 | $147,284 | $0 |
Mortgage History
| Date | Status | Loan Amount | Loan Type |
|---|---|---|---|
| Open | $570,000 | New Conventional | |
| Previous Owner | $93,000 | No Value Available | |
| Previous Owner | $463,666 | New Conventional |
Deed History
| Date | Type | Sale Price | Title Company |
|---|---|---|---|
| Grant Deed | $688,000 | California Best Title | |
| Grant Deed | $688,000 | California Best Title | |
| Gift Deed | -- | Title365 | |
| Grant Deed | $488,500 | Calatlantic Title Inc | |
| Divorce Dissolution Of Marriage Transfer | -- | Calatlantic Title Inc |
Similar Homes in Chino, CA
Source: California Regional Multiple Listing Service (CRMLS)
MLS Number: CV24208521
APN: 1055-422-71
- 15999 Alamo Ct
- 16009 Alamo Ct
- 16001 Alamo Ct
- 16007 Alamo Ct
- 8636 Bay Laurel St
- 16045 Alamo Ct
- 16043 Alamo Ct
- 16005 Cochise Ct
- 16015 Cochise Ct
- 16053 Alamo Ct
- 16033 Cochise Ct
- 16023 Cochise Ct
- 16031 Cochise Ct
- 16035 Cochise Ct
- 16058 Alamo Ct
- 116041 Cochise Ct
- 16077 Alamo Ct
- 16004 Cochise Ct
- 16000 Cochise Ct
- 16016 Cochise Ct
