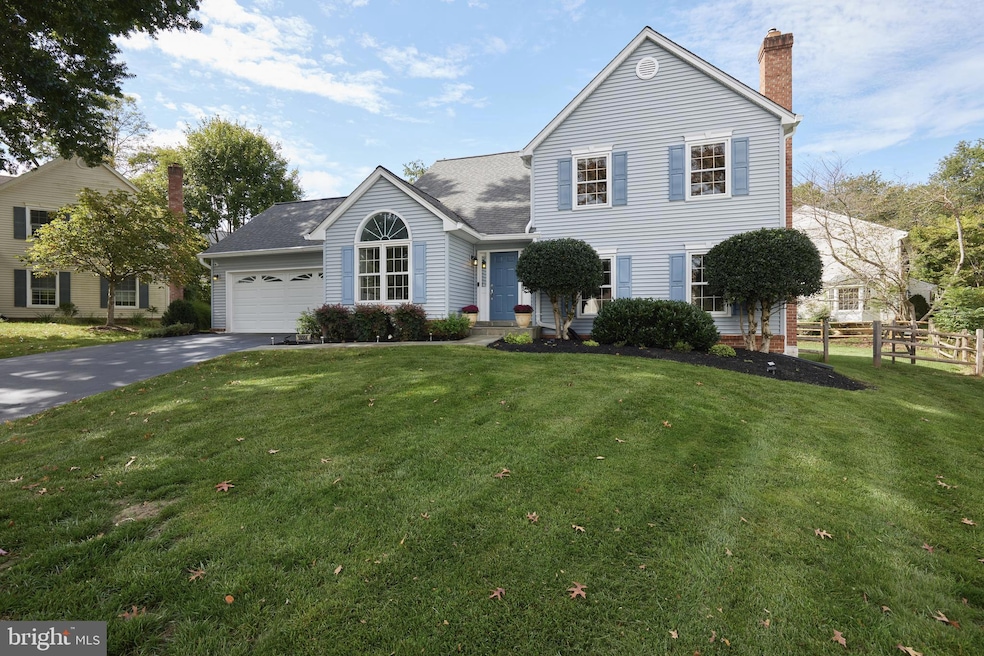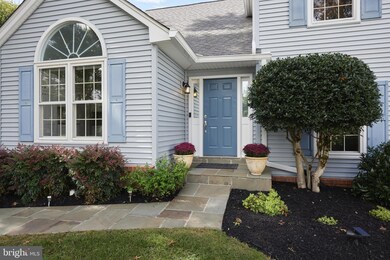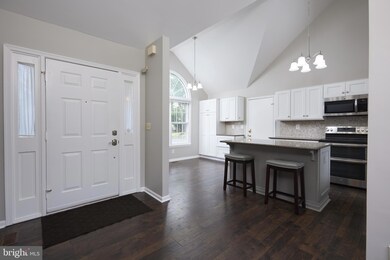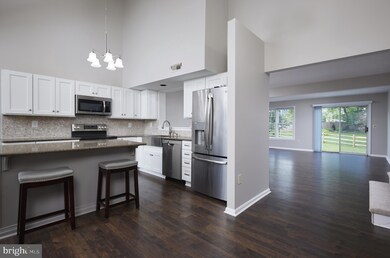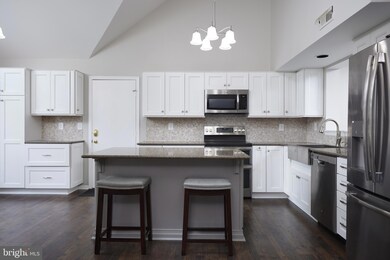
16004 Howard Landing Dr Gaithersburg, MD 20878
Kentlands NeighborhoodHighlights
- Gourmet Country Kitchen
- 0.29 Acre Lot
- Colonial Architecture
- Thurgood Marshall Elementary School Rated A-
- Open Floorplan
- Premium Lot
About This Home
As of November 2024Welcome to this beautiful 4 bedroom, 2.5 bath colonial located in sought after Orchard Hills! Located on a quiet cul-de-sac you will find the bright open floor plan and expansive lower level give tremendous flexibility to your lifestyle. Flagstone walkway leads from the driveway to your front door. Main level has a nice foyer area with wood floors - Kitchen has a large eat in area with double size windows facing the front, 2 sets of built in pantry cabinets with soft close sliding shelves and a unique sliding cabinet for storing keys, island has quartz countertop with room for 2 -3 stools and custom cabinets with sliding shelves, quartz countertops with tile backsplash surround the GE stainless steel appliances, electric 5 burner 2 door oven/cooktop with above mounted microwave, custom extra large and deep ss farmhouse sink with recessed light and pass thru into the dining room, dishwasher, 3 door refrigerator with ice and water dispenser, huge open dining and living room area with glass slider leading to large stone patio with firepit, cozy large family room with carpet, gas fireplace, ceiling fan and access to half bath, tremendous laundry room area with full size Maytag top load washer, front load dryer and utility tub, custom storage overtop, lots of room for kids play area, office, guest room or den, custom storage wall and access door to backyard and patio - Upper bedroom level, 3 bedrooms and hallway has new carpet, hall full bath has attached bidet, fan with timer, shower/ tub has custom wall mounted soap dispenser, all bedrooms are good size with closet shelving units, PRIMARY BEDROOM is tremendous with large sitting room, ceiling fan, large full bath with 2 sink vanity and lots of cabinets with bath fan timer, custom shower wall soap dispenser and separate tub, large walk in closet with custom wall storage system along with additional 2 door closet with extra storage shelves - Lower level is HUGE, unfinished and completely painted ready for the ultimate man cave, recreation area, home gym, kids play area, storage area....whatever your dreams are plus 4 windows! Gas furnace and hot water heater, sump pump and radon system.
Exterior - 2 car attached garage with epoxy floor paint, freshly painted walls / ceiling, flagstone walkway to front door, beautiful curb appeal landscaping, huge level back yard with split rail fencing, large stone patio with firepit, Generac 20 KW home generator system, Master Shield gutter cover protection & 6" oversized gutters and downspouts.
Walking distance to all 3 schools, Kentlands, shops, restaurants, short drive to Rio, Crown, ICC 200, & 495
country living and close to everything!
This is a MUST SEE HOME!
Home Details
Home Type
- Single Family
Est. Annual Taxes
- $8,127
Year Built
- Built in 1987 | Remodeled in 2019
Lot Details
- 0.29 Acre Lot
- Cul-De-Sac
- Split Rail Fence
- Landscaped
- Extensive Hardscape
- No Through Street
- Premium Lot
- Interior Lot
- Level Lot
- Open Lot
- Back Yard Fenced, Front and Side Yard
- Property is in excellent condition
- Property is zoned R200
HOA Fees
- $60 Monthly HOA Fees
Parking
- 2 Car Direct Access Garage
- 2 Driveway Spaces
- Parking Storage or Cabinetry
- Front Facing Garage
- Garage Door Opener
- On-Street Parking
Home Design
- Colonial Architecture
- Brick Exterior Construction
- Slab Foundation
- Poured Concrete
- Architectural Shingle Roof
- Asphalt Roof
- Vinyl Siding
- Passive Radon Mitigation
- Concrete Perimeter Foundation
Interior Spaces
- Property has 3 Levels
- Open Floorplan
- Built-In Features
- Cathedral Ceiling
- Ceiling Fan
- Skylights
- Wood Burning Fireplace
- Brick Fireplace
- Gas Fireplace
- Window Screens
- Sliding Doors
- Family Room Off Kitchen
- Dining Area
- Attic
Kitchen
- Gourmet Country Kitchen
- Breakfast Area or Nook
- Butlers Pantry
- Built-In Self-Cleaning Oven
- Cooktop
- Built-In Microwave
- Ice Maker
- Dishwasher
- Kitchen Island
- Upgraded Countertops
- Disposal
Flooring
- Engineered Wood
- Carpet
- Ceramic Tile
Bedrooms and Bathrooms
- 4 Bedrooms
- En-Suite Bathroom
- Walk-In Closet
- Bathtub with Shower
- Walk-in Shower
Laundry
- Laundry on main level
- Front Loading Dryer
Unfinished Basement
- Basement Fills Entire Space Under The House
- Interior Basement Entry
- Sump Pump
- Space For Rooms
- Basement Windows
Home Security
- Exterior Cameras
- Carbon Monoxide Detectors
- Fire and Smoke Detector
Outdoor Features
- Patio
- Rain Gutters
Schools
- Thurgood Marshall Elementary School
- Ridgeview Middle School
- Quince Orchard High School
Utilities
- Forced Air Heating and Cooling System
- Vented Exhaust Fan
- Natural Gas Water Heater
- Phone Available
- Satellite Dish
- Cable TV Available
Listing and Financial Details
- Tax Lot 53
- Assessor Parcel Number 160602492455
Community Details
Overview
- Association fees include common area maintenance, management, reserve funds, snow removal, trash
- Orchard Hills HOA
- Orchard Hills Subdivision
- Property Manager
Recreation
- Jogging Path
Map
Home Values in the Area
Average Home Value in this Area
Property History
| Date | Event | Price | Change | Sq Ft Price |
|---|---|---|---|---|
| 11/12/2024 11/12/24 | Sold | $863,300 | -0.7% | $350 / Sq Ft |
| 10/13/2024 10/13/24 | Pending | -- | -- | -- |
| 09/20/2024 09/20/24 | For Sale | $869,000 | -- | $352 / Sq Ft |
Tax History
| Year | Tax Paid | Tax Assessment Tax Assessment Total Assessment is a certain percentage of the fair market value that is determined by local assessors to be the total taxable value of land and additions on the property. | Land | Improvement |
|---|---|---|---|---|
| 2024 | $8,127 | $667,100 | $241,400 | $425,700 |
| 2023 | $7,064 | $636,733 | $0 | $0 |
| 2022 | $4,887 | $606,367 | $0 | $0 |
| 2021 | $6,017 | $576,000 | $230,000 | $346,000 |
| 2020 | $5,918 | $569,233 | $0 | $0 |
| 2019 | $5,828 | $562,467 | $0 | $0 |
| 2018 | $5,756 | $555,700 | $230,000 | $325,700 |
| 2017 | $5,816 | $547,700 | $0 | $0 |
| 2016 | -- | $539,700 | $0 | $0 |
| 2015 | $4,778 | $531,700 | $0 | $0 |
| 2014 | $4,778 | $515,867 | $0 | $0 |
Mortgage History
| Date | Status | Loan Amount | Loan Type |
|---|---|---|---|
| Open | $612,943 | New Conventional | |
| Previous Owner | $100,000 | Credit Line Revolving |
Deed History
| Date | Type | Sale Price | Title Company |
|---|---|---|---|
| Deed | $863,300 | Rgs Title | |
| Deed | $262,500 | -- |
Similar Homes in Gaithersburg, MD
Source: Bright MLS
MLS Number: MDMC2148992
APN: 06-02492455
- 54 Garden Meadow Place
- 29 Green Dome Place
- 16012 Howard Landing Dr
- 133 Quince Meadow Ave
- 12528 Granite Ridge Dr
- 12532 Carrington Hill Dr
- 56 Orchard Dr
- 12136 Pawnee Dr
- 15803 Lautrec Ct
- 12403 Rousseau Terrace
- 4 Citrus Grove Ct
- 521 Kent Oaks Way
- 15724 Cherry Blossom Ln
- 15711 Cherry Blossom Ln
- 302 Tschiffely Square Rd
- 12014 Cherry Blossom Place
- 11920 Darnestown Rd Unit V-4-C
- 207 Tschiffely Square Rd
- 11922 Darnestown Rd Unit B
- 15613 Norman Dr
