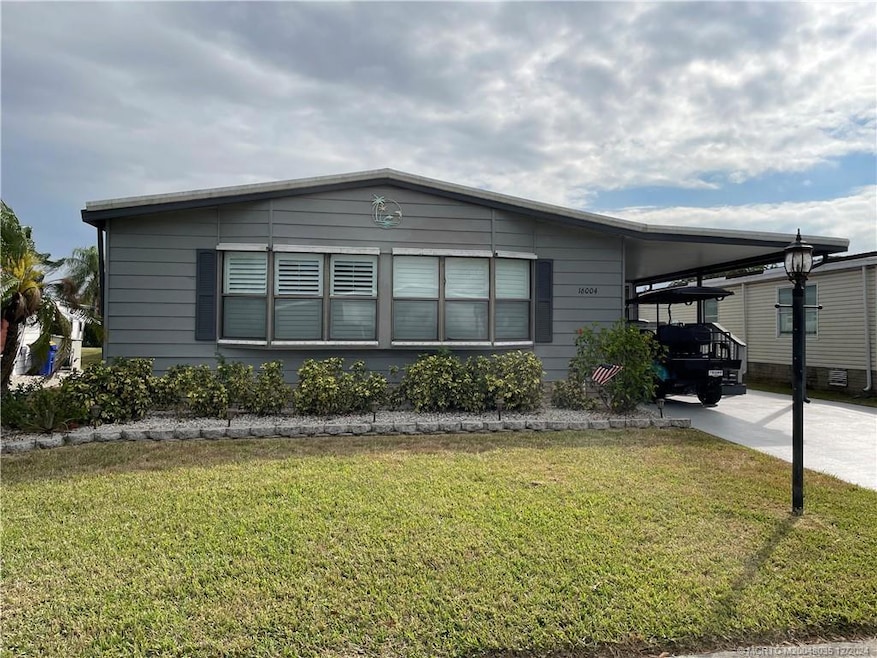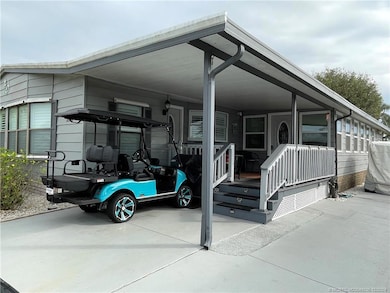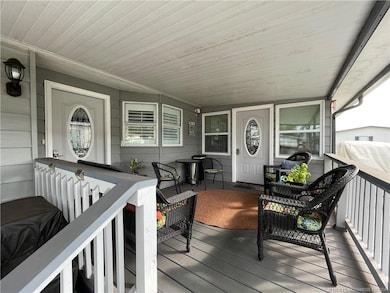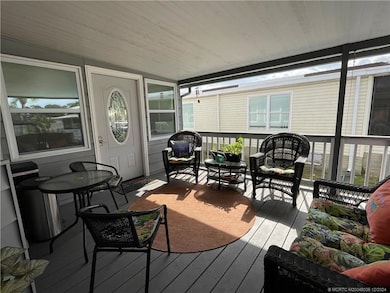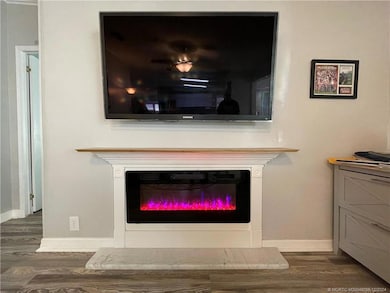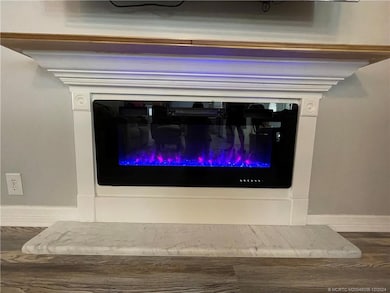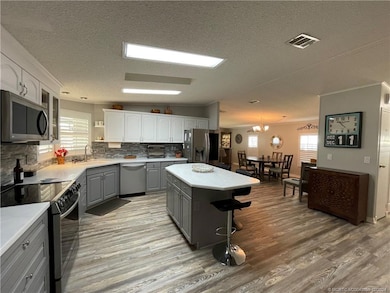
16004 SW Indianwood Cir Indiantown, FL 34956
Estimated payment $1,626/month
Highlights
- Fitness Center
- Clubhouse
- Cathedral Ceiling
- Senior Community
- Engineered Wood Flooring
- Community Pool
About This Home
This expansive home has a special place for all of your needs. Beautifully upgraded! NEW ROOF 2022, HWH new 2019. NO CARPET. Formal living, formal dining & great room w/remote control electric fireplace that does give off some ambiance & warmth when needed. Need a room for your crafts/sewing/hobbies? 2 large bonus rooms to spread out & create separated by a chic barn door in case you don't want to tidy up for company. Lot rent includes lawn care, recreational facilities, common areas and onsite management. 55+ community. 2, pets allowed. 2 community pools, recreational center, fitness room, tennis courts, shuffleboard, bocce ball and pickleball. Adjacent to the community is a public golf course, pro shop and a sit-down restaurant offering indoor & outdoor seating, a full liquor license with golf course & lake view. Pet friendly community w/restrictions. Land lease, you do not own the land. HOA application is required. Unfurnished, ready for all of your lovely furnishings & keepsakes.
Listing Agent
Monarch Realty Group LLC Brokerage Phone: 772-485-5222 License #3105200
Property Details
Home Type
- Manufactured Home
Year Built
- Built in 1989
Lot Details
- 5,009 Sq Ft Lot
- Sprinkler System
- Land Lease of $1,100
HOA Fees
- $1,100 Monthly HOA Fees
Interior Spaces
- 2,100 Sq Ft Home
- 1-Story Property
- Cathedral Ceiling
- Fireplace
- French Doors
- Formal Dining Room
- Engineered Wood Flooring
Kitchen
- Electric Range
- Microwave
- Dishwasher
- Kitchen Island
- Disposal
Bedrooms and Bathrooms
- 2 Bedrooms
- Walk-In Closet
- 2 Full Bathrooms
- Separate Shower
Parking
- 2 Parking Spaces
- Attached Carport
Outdoor Features
- Covered patio or porch
- Shed
Utilities
- Central Heating and Cooling System
- Water Heater
Community Details
Overview
- Senior Community
- Association fees include management, common areas, ground maintenance, recreation facilities
- Property Manager
Amenities
- Clubhouse
- Game Room
- Community Kitchen
- Billiard Room
- Community Library
Recreation
- Tennis Courts
- Pickleball Courts
- Bocce Ball Court
- Shuffleboard Court
- Fitness Center
- Community Pool
- Dog Park
Pet Policy
- Limit on the number of pets
Map
Home Values in the Area
Average Home Value in this Area
Property History
| Date | Event | Price | Change | Sq Ft Price |
|---|---|---|---|---|
| 04/10/2025 04/10/25 | Price Changed | $79,900 | -8.7% | $38 / Sq Ft |
| 02/14/2025 02/14/25 | Price Changed | $87,500 | -6.4% | $42 / Sq Ft |
| 12/12/2024 12/12/24 | For Sale | $93,500 | -- | $45 / Sq Ft |
Mortgage History
| Date | Status | Loan Amount | Loan Type |
|---|---|---|---|
| Closed | $20,000 | Unknown |
Similar Homes in Indiantown, FL
Source: Martin County REALTORS® of the Treasure Coast
MLS Number: M20048035
APN: 31-39-39-001-006-00350-0
- 14514 SW Rake Dr
- 14524 SW Rake Dr
- 14371 SW Divot Dr
- 16132 SW Five Wood Way
- 14383 SW Rake Dr
- 15960 SW Indianwood Cir Unit F-46
- 14301 SW Divot Dr
- 16151 SW Five Wood Way
- 14631 SW Divot Dr
- 14642 SW Divot Dr
- 16284 Fourwood Way
- 14671 SW Divot Dr
- 16222 SW Five Wood Way
- 14681 SW Divot Dr Unit A-11
- 16236 SW Three Wood Way
- 15925 SW Indianwood Cir
- 16241 SW Five Wood Way
- 16227 SW Two Wood Way
- 16237 SW Two Wood Way
- 14663 SW Rake Dr
