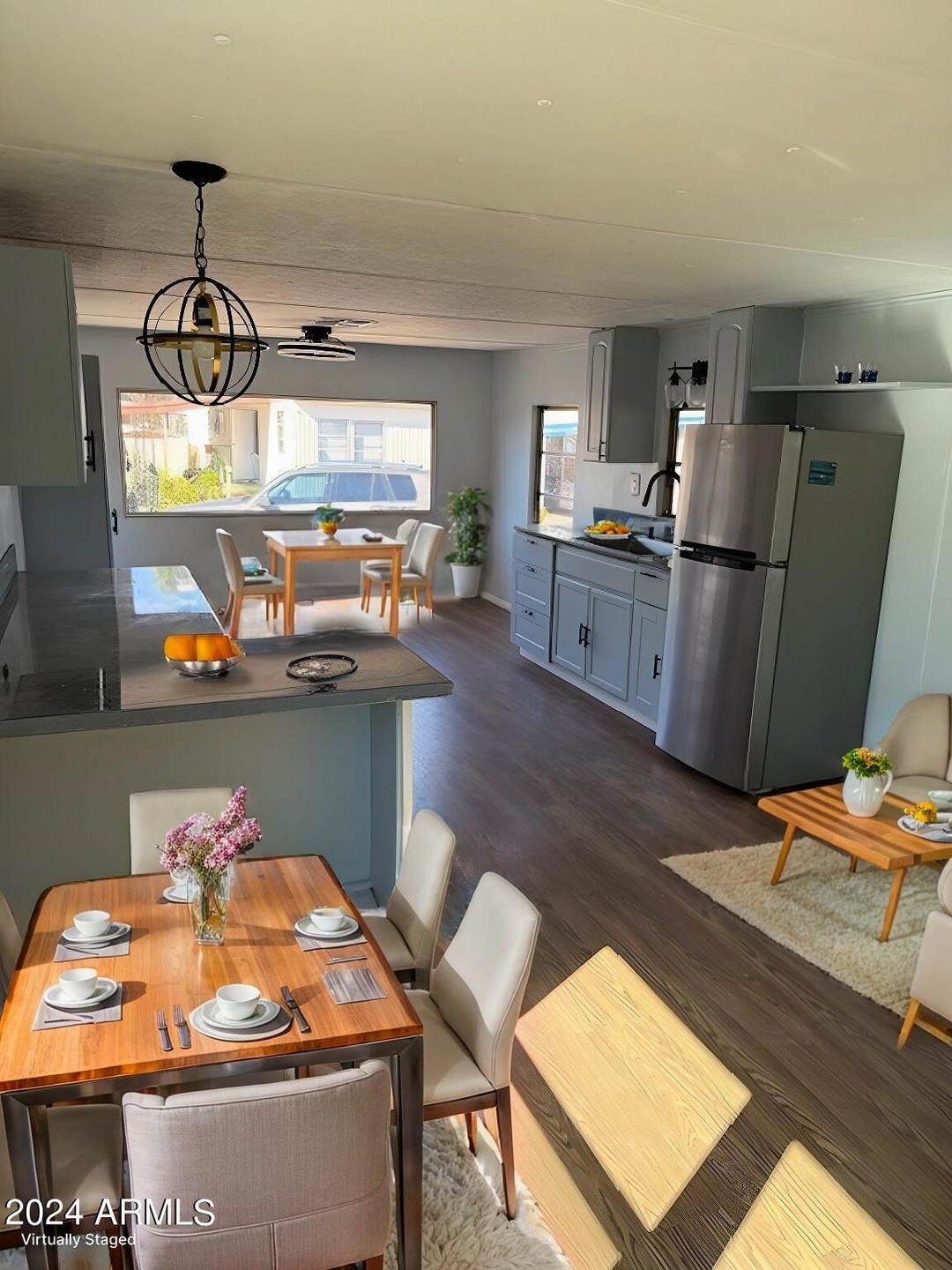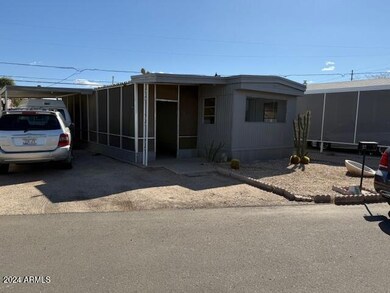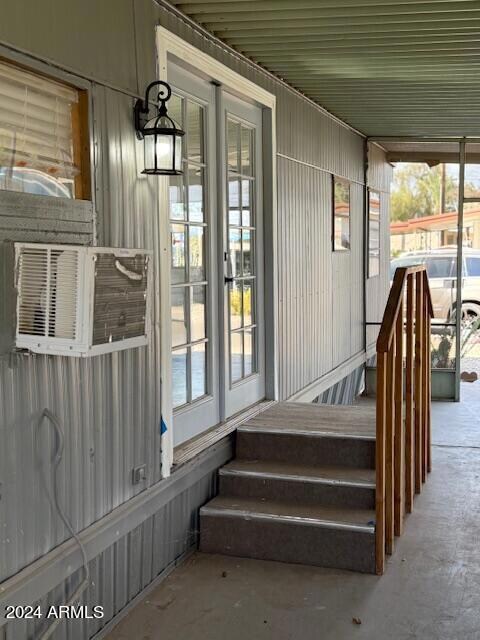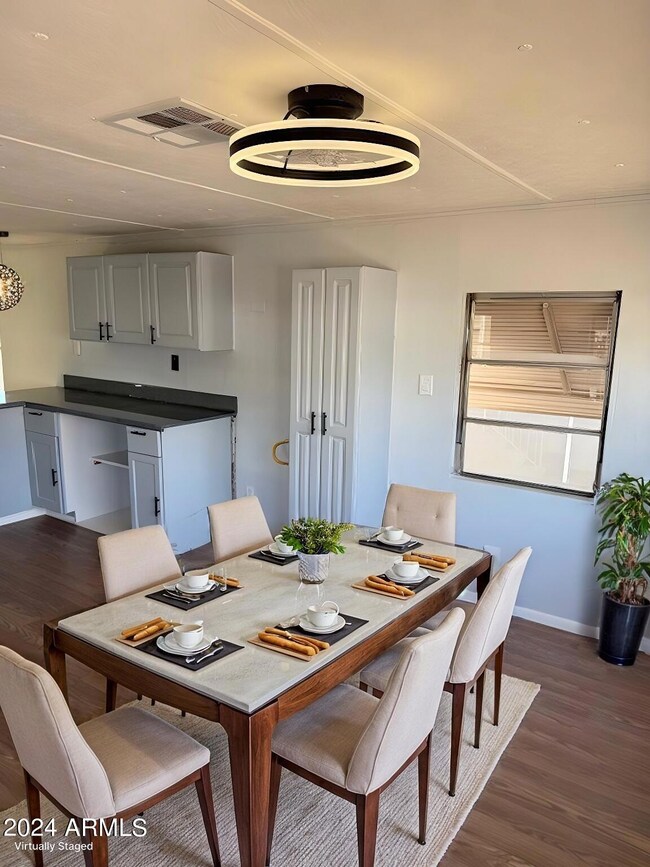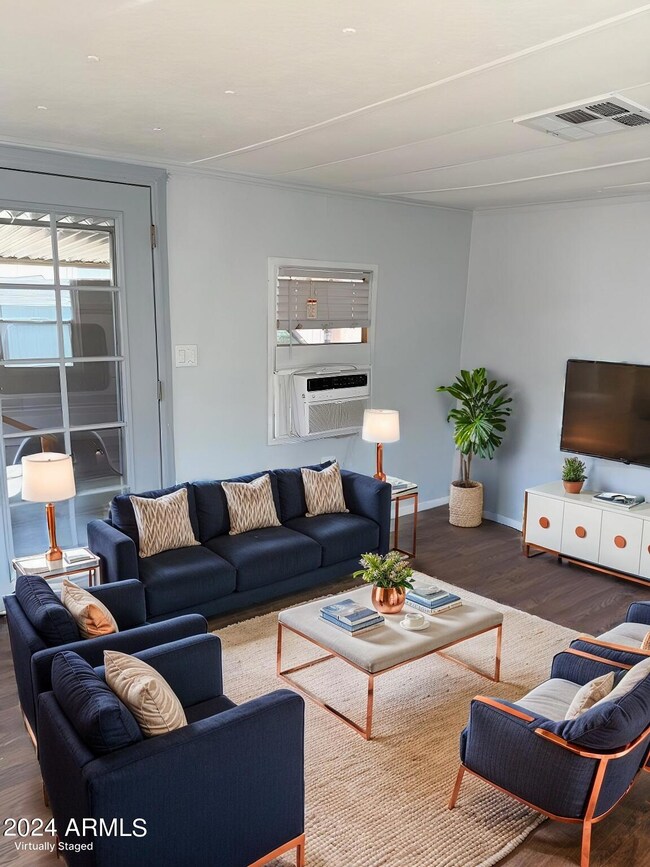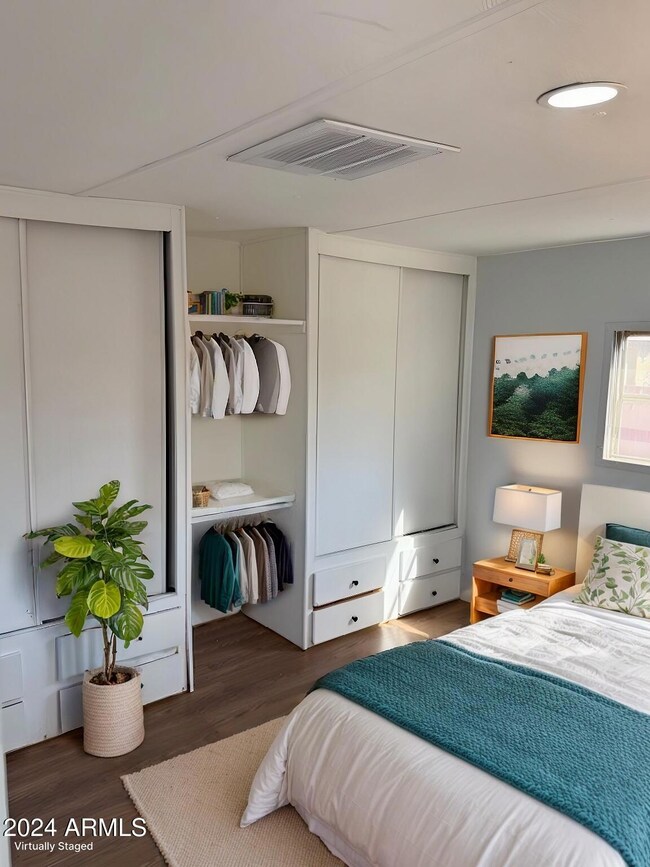
16005 N 32nd St Unit 8 Phoenix, AZ 85032
Paradise Valley NeighborhoodHighlights
- Clubhouse
- Community Pool
- Eat-In Kitchen
- Whispering Wind Academy Rated A-
- Covered patio or porch
- Property is near a bus stop
About This Home
As of December 2024Charming & Updated Manufactured Home in 55+ Community - No HOA!
Discover this beautifully updated single-wide manufactured home in a desirable 55+ community in Phoenix. Situated on leased land with no HOA, this cozy retreat boasts a newly renovated kitchen, a modern bathroom, and all-new fixtures throughout. Enjoy outdoor living on the covered patio, with a storage shed for extra convenience. The 2-car covered carport adds protection from the elements. Perfect for someone looking to downsize while enjoying an affordable, low-maintenance lifestyle. Don't miss this opportunity.
Property Details
Home Type
- Mobile/Manufactured
Year Built
- Built in 1973
HOA Fees
- $630 Monthly HOA Fees
Parking
- 2 Carport Spaces
Home Design
- Wood Frame Construction
- Metal Construction or Metal Frame
Interior Spaces
- 712 Sq Ft Home
- 1-Story Property
- Eat-In Kitchen
Flooring
- Floors Updated in 2024
- Laminate Flooring
Bedrooms and Bathrooms
- 2 Bedrooms
- 1 Bathroom
Outdoor Features
- Covered patio or porch
- Outdoor Storage
Schools
- Whispering Wind Academy Elementary School
- Greenway Middle School
- Paradise Valley High School
Utilities
- Cooling System Mounted To A Wall/Window
- Heating System Uses Natural Gas
- Cable TV Available
Additional Features
- Land Lease of $630 per month
- Property is near a bus stop
Listing and Financial Details
- Tax Lot 8
- Assessor Parcel Number 214-35-008
Community Details
Overview
- Association fees include no fees
- Paradise Valley Ranch Subdivision
Amenities
- Clubhouse
- Recreation Room
- Coin Laundry
Recreation
- Community Pool
- Community Spa
Map
Home Values in the Area
Average Home Value in this Area
Property History
| Date | Event | Price | Change | Sq Ft Price |
|---|---|---|---|---|
| 12/18/2024 12/18/24 | Sold | $25,000 | -21.9% | $35 / Sq Ft |
| 12/09/2024 12/09/24 | Pending | -- | -- | -- |
| 10/22/2024 10/22/24 | For Sale | $32,000 | -- | $45 / Sq Ft |
Similar Homes in Phoenix, AZ
Source: Arizona Regional Multiple Listing Service (ARMLS)
MLS Number: 6774919
- 16005 N 32nd St Unit 33
- 16005 N 32nd St Unit 148
- 16005 N 32nd St Unit 134
- 16005 N 32nd St Unit 31
- 16005 N 31st St Unit B
- 16041 N 31st St Unit 21
- 16041 N 31st St Unit 16
- 16210 N 32nd Way
- 15848 N 34th St
- 16246 N 32nd Way
- 3401 E Paradise Ln
- 3313 E Waltann Ln
- 16401 N 32nd Way
- 16410 N 32nd Place
- 16216 N 30th Place
- 2939 E Paradise Ln
- 16402 N 31st St Unit 223
- 16402 N 31st St Unit 232
- 16402 N 31st St Unit 107
- 16402 N 31st St Unit 115
