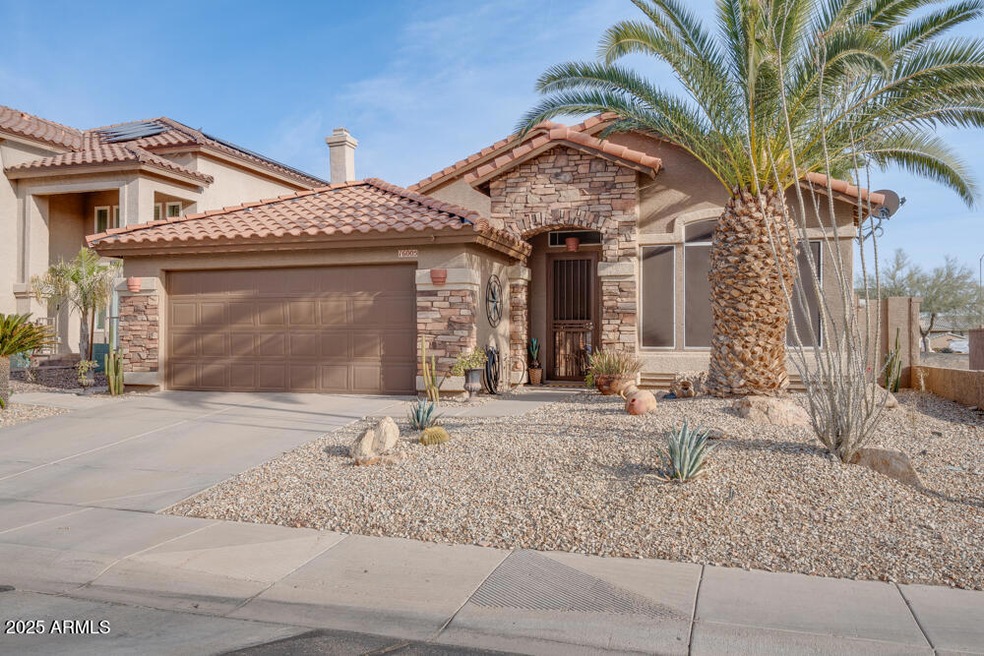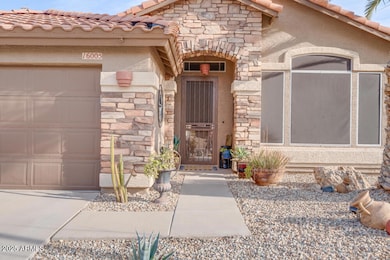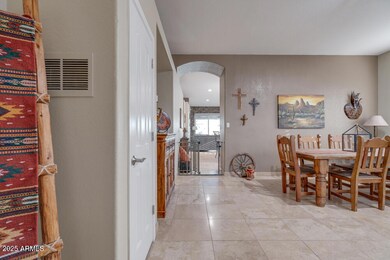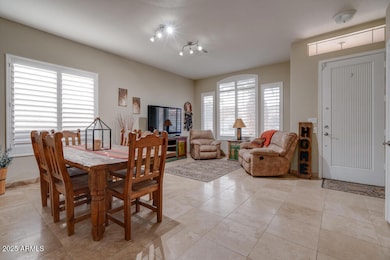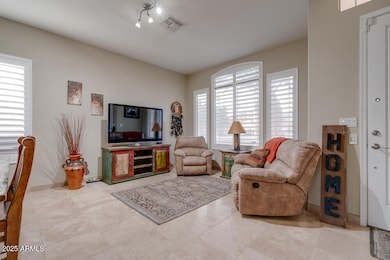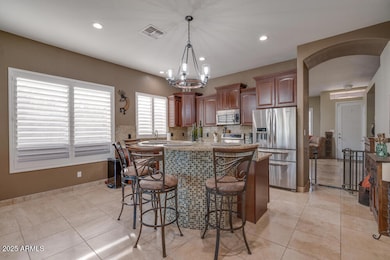
16005 S 10th Place Phoenix, AZ 85048
Ahwatukee NeighborhoodHighlights
- Heated Spa
- Granite Countertops
- Double Pane Windows
- Kyrene de la Sierra Elementary School Rated A
- Eat-In Kitchen
- Dual Vanity Sinks in Primary Bathroom
About This Home
As of March 2025Nestled in the highly desirable Foothills community of Ahwatukee, this beautifully updated home offers 1,953 sq ft of well-appointed living space. Featuring 3 bedrooms, plus an office/den & 2 bathrooms, this residence blends comfort & style. Primary bedroom boasts a spacious walk-in closet and updated flooring (2020), with a remodeled en-suite bathroom (2021) for a modern touch. Plantation shutters (2022) & an expansive glass patio door (2019) add charm & natural light throughout.
The home's exterior has great curb appeal with its stone accents (2019) & fresh paint (2020). The roof was recently replaced in 2022, ensuring peace of mind for years to come. Step into the resort-style backyard & unwind by the pool or in the above-ground spa (2022) enjoy the added shade under of the newly added pergola (2025). The outdoor oasis is perfect for entertaining or relaxing year-round.
Located within an A-rated school district. Additional updates include new flooring in the secondary bedrooms (2022) water softener (2019) & water heater (2020). Don't miss this move-in-ready gem in a prime location!
Last Agent to Sell the Property
Keller Williams Integrity First License #SA652746000

Home Details
Home Type
- Single Family
Est. Annual Taxes
- $3,080
Year Built
- Built in 1996
Lot Details
- 5,750 Sq Ft Lot
- Desert faces the front and back of the property
- Block Wall Fence
- Front and Back Yard Sprinklers
- Sprinklers on Timer
HOA Fees
- $35 Monthly HOA Fees
Parking
- 2 Car Garage
Home Design
- Roof Updated in 2022
- Wood Frame Construction
- Tile Roof
- Stucco
Interior Spaces
- 1,953 Sq Ft Home
- 1-Story Property
- Ceiling height of 9 feet or more
- Ceiling Fan
- Double Pane Windows
Kitchen
- Eat-In Kitchen
- Built-In Microwave
- Granite Countertops
Flooring
- Floors Updated in 2022
- Tile Flooring
Bedrooms and Bathrooms
- 3 Bedrooms
- Bathroom Updated in 2021
- 2 Bathrooms
- Dual Vanity Sinks in Primary Bathroom
Accessible Home Design
- No Interior Steps
Pool
- Heated Spa
- Play Pool
- Above Ground Spa
Schools
- Kyrene De La Sierra Elementary School
- Kyrene Altadena Middle School
- Desert Vista High School
Utilities
- Cooling Available
- Heating Available
- High Speed Internet
- Cable TV Available
Listing and Financial Details
- Tax Lot 97
- Assessor Parcel Number 300-96-317
Community Details
Overview
- Association fees include ground maintenance
- Trestle Mgmt Association, Phone Number (480) 422-0888
- Built by Woodside
- Parcel 11 D Phase 2 At The Foothills Subdivision
Recreation
- Bike Trail
Map
Home Values in the Area
Average Home Value in this Area
Property History
| Date | Event | Price | Change | Sq Ft Price |
|---|---|---|---|---|
| 03/19/2025 03/19/25 | Sold | $630,000 | -2.3% | $323 / Sq Ft |
| 02/18/2025 02/18/25 | Pending | -- | -- | -- |
| 02/14/2025 02/14/25 | Price Changed | $645,000 | -1.5% | $330 / Sq Ft |
| 01/30/2025 01/30/25 | Price Changed | $655,000 | -2.2% | $335 / Sq Ft |
| 01/24/2025 01/24/25 | For Sale | $670,000 | +77.7% | $343 / Sq Ft |
| 01/30/2019 01/30/19 | Sold | $377,000 | -0.8% | $193 / Sq Ft |
| 12/24/2018 12/24/18 | For Sale | $380,000 | +5.0% | $195 / Sq Ft |
| 06/16/2017 06/16/17 | Sold | $362,000 | 0.0% | $185 / Sq Ft |
| 03/30/2017 03/30/17 | Pending | -- | -- | -- |
| 02/02/2017 02/02/17 | Off Market | $362,000 | -- | -- |
| 01/30/2017 01/30/17 | For Sale | $365,000 | -- | $187 / Sq Ft |
Tax History
| Year | Tax Paid | Tax Assessment Tax Assessment Total Assessment is a certain percentage of the fair market value that is determined by local assessors to be the total taxable value of land and additions on the property. | Land | Improvement |
|---|---|---|---|---|
| 2025 | $3,080 | $35,332 | -- | -- |
| 2024 | $3,015 | $33,650 | -- | -- |
| 2023 | $3,015 | $41,680 | $8,330 | $33,350 |
| 2022 | $2,871 | $32,350 | $6,470 | $25,880 |
| 2021 | $2,995 | $29,920 | $5,980 | $23,940 |
| 2020 | $2,920 | $28,960 | $5,790 | $23,170 |
| 2019 | $2,827 | $27,560 | $5,510 | $22,050 |
| 2018 | $2,730 | $26,150 | $5,230 | $20,920 |
| 2017 | $2,606 | $25,680 | $5,130 | $20,550 |
| 2016 | $2,641 | $24,920 | $4,980 | $19,940 |
| 2015 | $2,364 | $25,000 | $5,000 | $20,000 |
Mortgage History
| Date | Status | Loan Amount | Loan Type |
|---|---|---|---|
| Open | $472,500 | New Conventional | |
| Previous Owner | $358,150 | New Conventional | |
| Previous Owner | $343,900 | New Conventional | |
| Previous Owner | $670,000 | Stand Alone Refi Refinance Of Original Loan | |
| Previous Owner | $234,800 | Purchase Money Mortgage | |
| Previous Owner | $191,000 | Unknown | |
| Previous Owner | $173,250 | New Conventional | |
| Closed | $58,700 | No Value Available |
Deed History
| Date | Type | Sale Price | Title Company |
|---|---|---|---|
| Warranty Deed | $630,000 | Pioneer Title Agency | |
| Warranty Deed | -- | -- | |
| Warranty Deed | $377,000 | Lawyers Title Of Arizona Inc | |
| Warranty Deed | $362,000 | Lawyers Title Of Arizona Inc | |
| Warranty Deed | $293,500 | Capital Title Agency Inc | |
| Warranty Deed | $161,250 | Security Title | |
| Cash Sale Deed | $90,112 | Security Title |
Similar Homes in the area
Source: Arizona Regional Multiple Listing Service (ARMLS)
MLS Number: 6810349
APN: 300-96-317
- 1033 E Mountain Vista Dr
- 1022 E Hiddenview Dr
- 16013 S Desert Foothills Pkwy Unit 2056
- 16013 S Desert Foothills Pkwy Unit 2130
- 16013 S Desert Foothills Pkwy Unit 2055
- 16013 S Desert Foothills Pkwy Unit 1050
- 16013 S Desert Foothills Pkwy Unit 2120
- 16013 S Desert Foothills Pkwy Unit 2089
- 16013 S Desert Foothills Pkwy Unit 1133
- 16013 S Desert Foothills Pkwy Unit 2082
- 16013 S Desert Foothills Pkwy Unit 2095
- 16013 S Desert Foothills Pkwy Unit 1035
- 16013 S Desert Foothills Pkwy Unit 1101
- 16013 S Desert Foothills Pkwy Unit 2112
- 16013 S Desert Foothills Pkwy Unit 1150
- 1024 E Frye Rd Unit 1093
- 1024 E Frye Rd Unit 1063
- 1153 E Muirwood Dr
- 16226 S 11th Place
- 16410 S 12th St Unit 206
