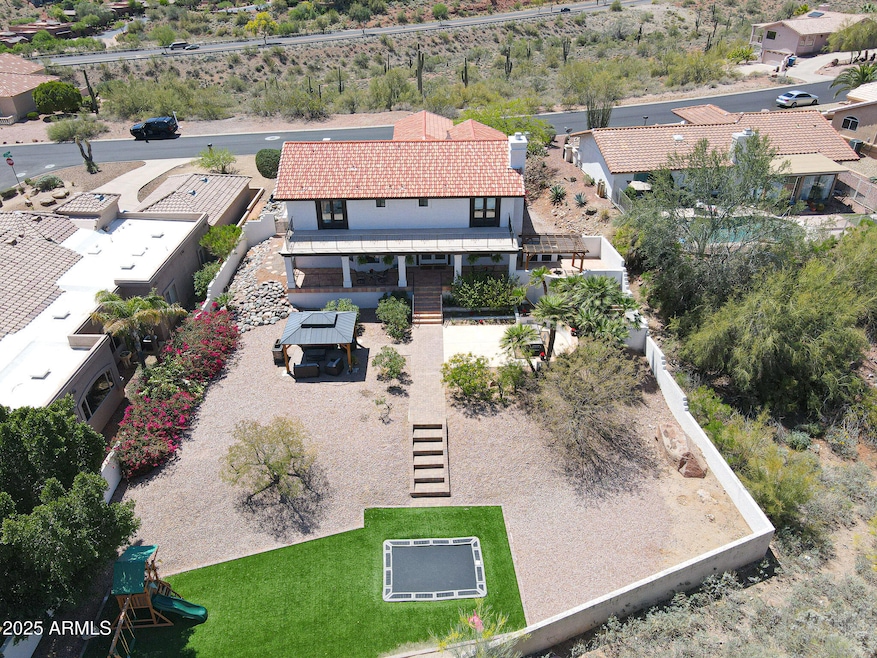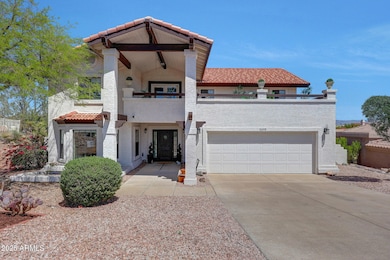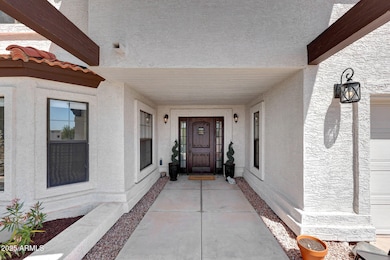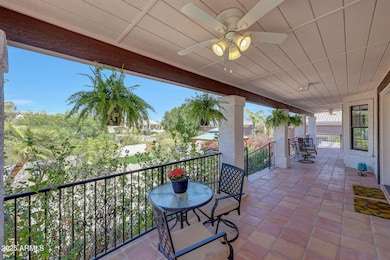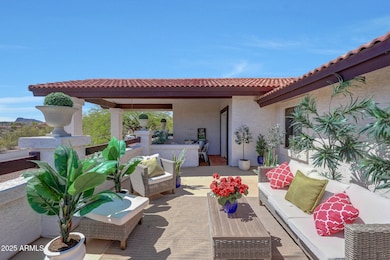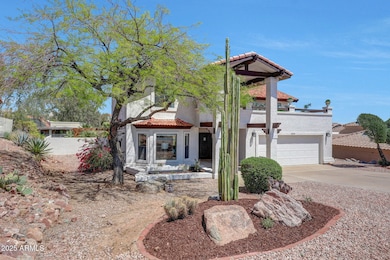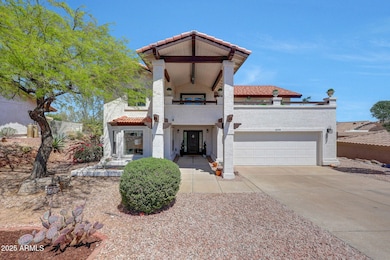
16008 E Trevino Dr Fountain Hills, AZ 85268
Estimated payment $5,780/month
Highlights
- City Lights View
- Vaulted Ceiling
- Granite Countertops
- Fountain Hills Middle School Rated A-
- Outdoor Fireplace
- Private Yard
About This Home
Incredible serenity and breathtaking views await in this beautifully renovated home, perfectly situated on a premium elevated lot. With a thoughtfully designed floor plan offering 4 bedrooms, 3 full baths, and multiple living areas, this home seamlessly blends comfort and versatility. Enjoy true indoor-outdoor living with several scenic patios, a spacious rooftop deck off the primary suite, and an elevated balcony overlooking the spacious backyard. Marvel at panoramic vistas of Four Peaks, Red Mountain, the Mazatzal Range, Saddleback Mountain, and shimmering city lights. Inside, the open-concept design boasts a generous living room, a bright and airy family room, and an inviting kitchen with abundant cabinetry, granite countertops, top-tier stainless steel appliances, and split double- ovens. Dining spaces open to an elevated patio, perfect for alfresco meals with a view. Upstairs, the spacious primary suite is a true sanctuary, featuring spectacular views, a sitting area, extended patio access, a luxurious bath with garden tub, dual shower, and a bright, open closet. Three additional well-sized bedrooms are also located on the upper level. The expansive backyard is an entertainer's dream, complete with low-maintenance turf, shaded retreats, a built-in BBQ, pergola, outdoor fireplace, trampoline, multiple conversation areas, and a cozy fire pit for evening gatherings. Extensive renovations include updated bathrooms, flooring, roofing and walk deck, plumbing, electrical, full interior and exterior paint, and many more thoughtful upgrades, making this home move-in ready and truly exceptional.
Home Details
Home Type
- Single Family
Est. Annual Taxes
- $2,448
Year Built
- Built in 1988
Lot Details
- 0.35 Acre Lot
- Desert faces the front and back of the property
- Block Wall Fence
- Artificial Turf
- Front and Back Yard Sprinklers
- Sprinklers on Timer
- Private Yard
Parking
- 2 Car Garage
Property Views
- City Lights
- Mountain
Home Design
- Wood Frame Construction
- Tile Roof
- Stucco
Interior Spaces
- 2,839 Sq Ft Home
- 2-Story Property
- Vaulted Ceiling
- Ceiling Fan
- Double Pane Windows
- Family Room with Fireplace
Kitchen
- Eat-In Kitchen
- Breakfast Bar
- Built-In Microwave
- Granite Countertops
Flooring
- Floors Updated in 2024
- Laminate
- Tile
Bedrooms and Bathrooms
- 4 Bedrooms
- Bathroom Updated in 2022
- Primary Bathroom is a Full Bathroom
- 3 Bathrooms
- Dual Vanity Sinks in Primary Bathroom
- Bathtub With Separate Shower Stall
Outdoor Features
- Balcony
- Outdoor Fireplace
- Fire Pit
- Built-In Barbecue
Schools
- Mcdowell Mountain Elementary School
- Fountain Hills Middle School
- Fountain Hills High School
Utilities
- Cooling Available
- Zoned Heating
- Plumbing System Updated in 2022
- High Speed Internet
- Cable TV Available
Community Details
- No Home Owners Association
- Association fees include (see remarks)
- Built by Joe Agnello
- Fountain Hills 605 B Lot 1 Blk1 Subdivision
Listing and Financial Details
- Legal Lot and Block 2 2 / 2
- Assessor Parcel Number 176-07-353
Map
Home Values in the Area
Average Home Value in this Area
Tax History
| Year | Tax Paid | Tax Assessment Tax Assessment Total Assessment is a certain percentage of the fair market value that is determined by local assessors to be the total taxable value of land and additions on the property. | Land | Improvement |
|---|---|---|---|---|
| 2025 | $2,448 | $48,924 | -- | -- |
| 2024 | $2,331 | $46,594 | -- | -- |
| 2023 | $2,331 | $54,660 | $10,930 | $43,730 |
| 2022 | $2,271 | $42,820 | $8,560 | $34,260 |
| 2021 | $2,521 | $40,250 | $8,050 | $32,200 |
| 2020 | $2,502 | $38,800 | $7,760 | $31,040 |
| 2019 | $2,564 | $37,420 | $7,480 | $29,940 |
| 2018 | $2,552 | $36,310 | $7,260 | $29,050 |
| 2017 | $2,449 | $35,550 | $7,110 | $28,440 |
| 2016 | $2,397 | $35,700 | $7,140 | $28,560 |
| 2015 | $2,265 | $34,200 | $6,840 | $27,360 |
Property History
| Date | Event | Price | Change | Sq Ft Price |
|---|---|---|---|---|
| 04/11/2025 04/11/25 | For Sale | $999,000 | +22.4% | $352 / Sq Ft |
| 03/04/2022 03/04/22 | Sold | $816,000 | +2.1% | $287 / Sq Ft |
| 02/04/2022 02/04/22 | Pending | -- | -- | -- |
| 01/29/2022 01/29/22 | For Sale | $799,000 | -- | $281 / Sq Ft |
Deed History
| Date | Type | Sale Price | Title Company |
|---|---|---|---|
| Warranty Deed | $816,000 | New Title Company Name | |
| Interfamily Deed Transfer | -- | -- |
Mortgage History
| Date | Status | Loan Amount | Loan Type |
|---|---|---|---|
| Open | $644,000 | New Conventional |
Similar Homes in Fountain Hills, AZ
Source: Arizona Regional Multiple Listing Service (ARMLS)
MLS Number: 6850608
APN: 176-07-353
- 16003 E Venetian Ln Unit 46
- 16015 E Trevino Dr Unit 17
- 11022 N Indigo Dr Unit 127
- 16140 E Keota Dr
- 15912 E Palomino Blvd
- 15843 E Mustang Dr
- 16064 E Ridgestone Dr
- 16076 E Ridgestone Dr
- 16010 E Summit View Dr
- 16107 E Emerald Dr Unit 112
- 16203 E Ridgeline Dr Unit 34
- 16219 E Ridgeline Dr Unit 30
- 15921 E Ridgestone Dr
- 15848 E Palomino Blvd
- 15949 E Ridgestone Dr
- 16108 E Emerald Dr Unit 204
- 16248 E Ridgeline Dr Unit 42
- 16210 E Links Dr Unit 85
- 16255 E Ridgeline Dr Unit 93
- 15642 E Palatial Dr
