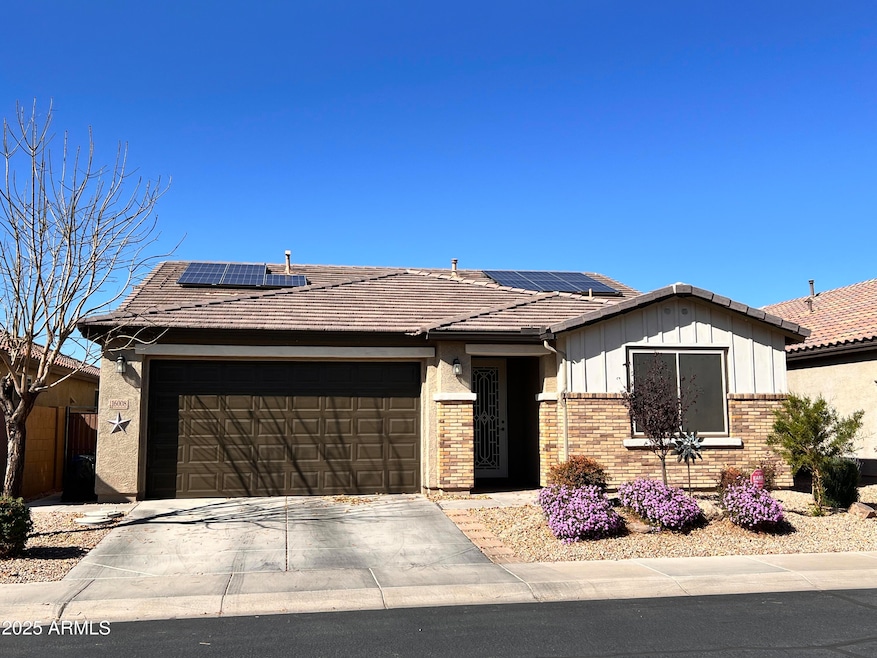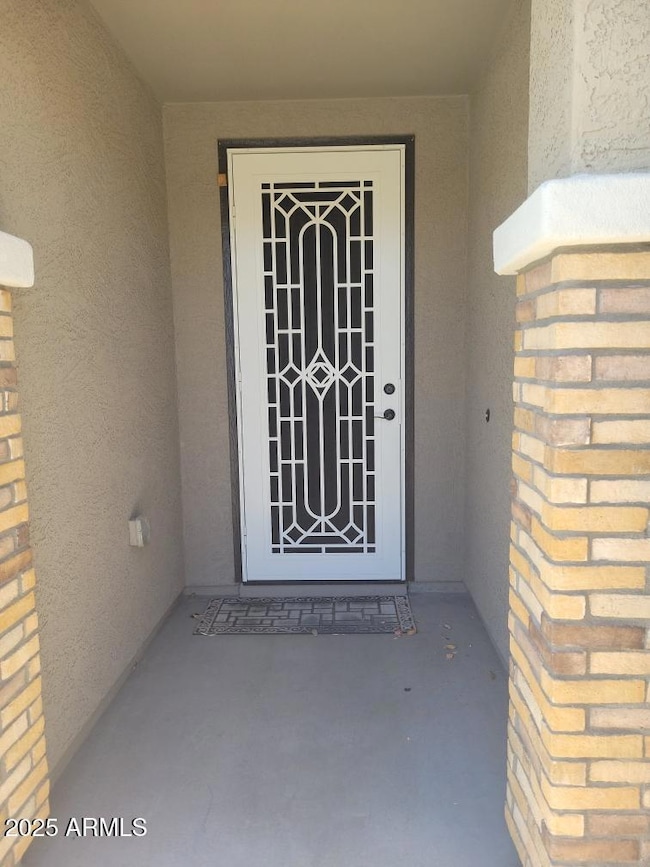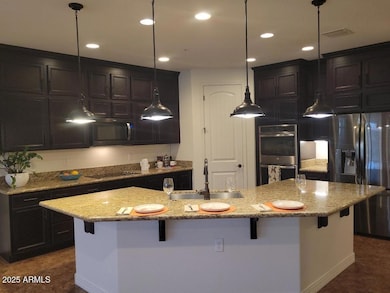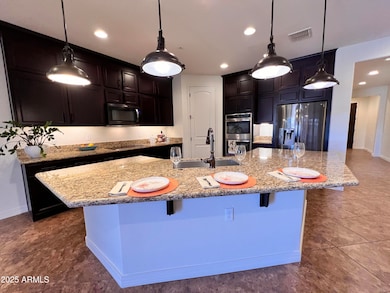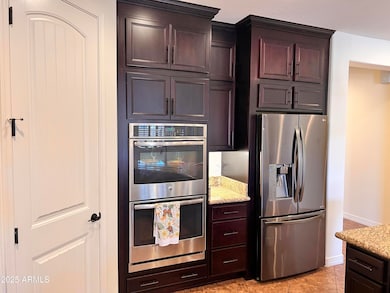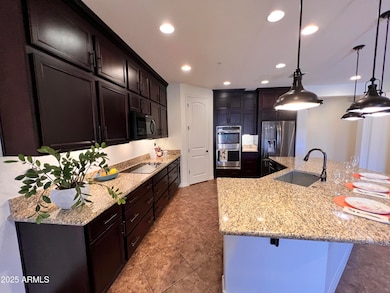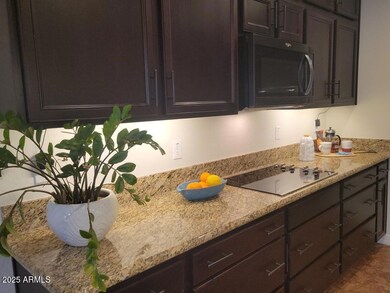
16008 N 109th Ave Sun City, AZ 85351
Estimated payment $3,264/month
Highlights
- Golf Course Community
- Solar Power System
- Clubhouse
- Fitness Center
- Two Primary Bathrooms
- Granite Countertops
About This Home
HIGHLY UPGRADED HOME, PAID FOR SOLAR!!!!! 2 BEDROOM SPLIT FLOOR PLAN AND ALSO A DEN WITH CUSTOM BUILTINS DESK.,STORAGE, FILE CABINETS ETC. THIS HOME HAS DARK CABINETRY TO THE CEILINGS, GRANITE, DOUBLE OVENS, NEWER APPLIANCES (NOT ORIGINAL) PENDANT LIGHTING OVER THE HUGE BREAKFAST BAR. GREAT ROOM FLOOR PLAN. ALL TILE FLOORS. LG COUNTER DEPTH FRIDGE STAY PLUS AN EXTRA IN THE LAUNDRY ROOM. 2ND BEDROOM IS AT THE FRONT OF THE HOUSE WITH ITS OWN BATH AND SEPERATED FROM THE LIVING AREAS AND MASTER SUITE. THIS HOME IS A FORTRESS WITH MASTERSECURITY SCREENS ON EACH WINDOW AND SLIDER INTO THE HOUSE. THESE SAME MASTERS SCREENS SURROUND THE PATIO AND THEY SLIDE ALL THE WAY OPEN WHEN ENJOYING THE OUTSIDE. IT IS TRULY A LOCK AND LEAVE HOME. THE PRIMARY BEDROOM IS SPACIOUS WITH A LARGE BATHROOM, DOUBL SINKS, STEP IN LARGE SHOWER W/PRIVACY GLASS AND LARGE BENCH.CUSTOM CLOSET FACTORY BUILT THE FULLY ENCLOSED MASTER CLOSET CABINETS. NO DUST OR MESS. WATER CLOSET HAS A BIDET ATTACHMENT! THERE ARE WHITE PLANTATION SHUTTERS ON EACH WINDOW, CUSTOM BEAUTIFUL SECURITY DOOR ON THE FRONT ENTRY AND GARAGE EXIT DOOR.. THE LAUNDRY ROOM IS JUST INSIDE THE 2 CAR GARAGEW/CUSTOM CABINETS FOR STORAGE. AND 2ND FRIDGE. THERE IS A SOFT WATER SYSTEM AND TANKLESS WATER HEATER FOR ENERGY SAVINGS. 2ND LARGE WALKIN PANTRY FOR COSTCO PURCHASES, CROCKPOTS, EXTRA DISHES, CANNED GOODS. THE GARAGE HAS ALLOT OF EXTRA RAISED STORAGE AND A SEPERATE DOOR TO THE BACK YARD. YARD IS ON DRIPS AND BUBBLERS FRONT AND BACK. REAR YARD HAS RAISED BEDS FOR VEGGIES, STORAGE ON SIDES OF THE YARD. CITRUS TREES LINE THE REAR YARD. THERE IS A SHED OUT BACK FOR GARDEN TOOLS AND ALSO STORAGE ON THE NORTH SIDE OF THE HOUSE. A 6 FOOT BLOCK FENCE ENCLOSES THIS PROPERTY. THERE ARE NO NEIGHBORS BEHIND THE HOME SINCE THERE IS A RAIN CONTROL AREA BEHIND THE HOUSE. QUIET PRIVATE BACK YARD. PAID FOR SOLAR SO VERY MINIMAL ELECTRIC BILL, NO MONTHLY PAYMENT TO SOLAR COMPANY.SUN CITY IS A 55+ ADULT COMMUNITY. THERE IS A $5500 CAPITAL PRESERVATION FEE FOR 1ST TIME BUYERS OR INVESTORS, $300 TRANSFER FEE. RECREATION FEE IS $650 A YEAR AND GRANTS YOU ENTRY TO ALL 7 REC CENTERS, GOLF COURSES (MAY BE FEES) CLUBS, DANCES, CONCERTS, 7 POOLS AND SPAS,MINATURE GOLF, BOWLING. ETC. HOA FOR HOME IS $165 QUARERLY. NEWEST BUILT HOMES IN ADULT SUN CITYDONT FORGET THE PAID SOLAR IS AN INSTANT SAVINGS ON ENERGY BILLS FOR THIS BEAUTIFUL LOVED HOME. THERE IS AN OVER AIR ANTENNAE ON THE ROOF THAT CAN BE HOOKED INTO IN EACH ROOM. ALSO A 5G SERVICE INHANCER ON THE ROOF THAT HAS 2 DISTRIBUTIONS ANTENAES INSIDE FOR GREAT CELL AND INTERNET SERVICE IN THE HOUSE. SECURITY SYSTEM TOO! MASTERS SECURITY SCREENS IS THE NAME OF THE COMPANY WHO MADE ALL THE SECURITY SCREENS AND SLIDERS FOR THE HOME.
Home Details
Home Type
- Single Family
Est. Annual Taxes
- $2,372
Year Built
- Built in 2016
Lot Details
- 5,250 Sq Ft Lot
- Desert faces the front and back of the property
- Block Wall Fence
- Front and Back Yard Sprinklers
- Sprinklers on Timer
HOA Fees
- $109 Monthly HOA Fees
Parking
- 2 Car Garage
- Garage ceiling height seven feet or more
Home Design
- Wood Frame Construction
- Tile Roof
- Stucco
Interior Spaces
- 2,062 Sq Ft Home
- 1-Story Property
- Ceiling height of 9 feet or more
- Ceiling Fan
- Double Pane Windows
- Low Emissivity Windows
- Vinyl Clad Windows
- Tile Flooring
Kitchen
- Built-In Microwave
- Granite Countertops
Bedrooms and Bathrooms
- 2 Bedrooms
- Two Primary Bathrooms
- Primary Bathroom is a Full Bathroom
- 2 Bathrooms
Schools
- Adult Elementary And Middle School
- Adult High School
Utilities
- Cooling Available
- Heating unit installed on the ceiling
- Heating System Uses Natural Gas
- High-Efficiency Water Heater
- Water Softener
- High Speed Internet
- Cable TV Available
Additional Features
- No Interior Steps
- Solar Power System
- Screened Patio
Listing and Financial Details
- Tax Lot 110
- Assessor Parcel Number 200-63-488
Community Details
Overview
- Association fees include ground maintenance
- Trestle Association, Phone Number (623) 974-4718
- Built by K HOVANIAN
- Sun City Manor Subdivision, Snapdragon Floorplan
Amenities
- Clubhouse
- Recreation Room
Recreation
- Golf Course Community
- Tennis Courts
- Racquetball
- Fitness Center
- Heated Community Pool
- Community Spa
- Bike Trail
Map
Home Values in the Area
Average Home Value in this Area
Tax History
| Year | Tax Paid | Tax Assessment Tax Assessment Total Assessment is a certain percentage of the fair market value that is determined by local assessors to be the total taxable value of land and additions on the property. | Land | Improvement |
|---|---|---|---|---|
| 2025 | $2,372 | $30,118 | -- | -- |
| 2024 | $2,160 | $28,684 | -- | -- |
| 2023 | $2,160 | $39,150 | $7,830 | $31,320 |
| 2022 | $2,044 | $34,360 | $6,870 | $27,490 |
| 2021 | $2,107 | $33,900 | $6,780 | $27,120 |
| 2020 | $2,061 | $29,530 | $5,900 | $23,630 |
| 2019 | $1,987 | $28,270 | $5,650 | $22,620 |
| 2018 | $1,890 | $25,370 | $5,070 | $20,300 |
| 2017 | $1,786 | $27,180 | $5,430 | $21,750 |
| 2016 | $344 | $4,890 | $4,890 | $0 |
| 2015 | $353 | $5,008 | $5,008 | $0 |
Property History
| Date | Event | Price | Change | Sq Ft Price |
|---|---|---|---|---|
| 03/22/2025 03/22/25 | Price Changed | $529,900 | -1.9% | $257 / Sq Ft |
| 02/28/2025 02/28/25 | For Sale | $539,999 | -- | $262 / Sq Ft |
Deed History
| Date | Type | Sale Price | Title Company |
|---|---|---|---|
| Special Warranty Deed | -- | None Listed On Document | |
| Special Warranty Deed | $318,394 | New Land Title Agency | |
| Cash Sale Deed | $141,750 | New Land Title Agency Llc |
Mortgage History
| Date | Status | Loan Amount | Loan Type |
|---|---|---|---|
| Open | $350,000 | Credit Line Revolving | |
| Closed | $250,000 | Credit Line Revolving | |
| Previous Owner | $286,550 | New Conventional | |
| Previous Owner | $220,000,000 | Commercial |
Similar Homes in the area
Source: Arizona Regional Multiple Listing Service (ARMLS)
MLS Number: 6822329
APN: 200-63-488
- 16008 N 109th Ave
- 15808 N 109th Dr
- 15825 N 110th Ave
- 15806 N 110th Ave
- 10956 W Meade Dr
- 10844 W Meade Dr
- 11040 W Oak Ridge Rd
- 11030 W Pleasant Valley Rd
- 16210 N Agua Fria Dr
- 11037 W Meade Dr
- 11072 W Pleasant Valley Rd
- 11026 W Bluefield Ct
- 11067 W White Mountain Rd
- 11025 W Pine Hollow Dr
- 10737 W Hutton Dr
- 10726 W Pineaire Dr
- 10626 W Pleasant Valley Rd
- 10625 W Edgewood Dr
- 10918 W Loma Blanca Dr
- 10701 W Pineaire Dr
