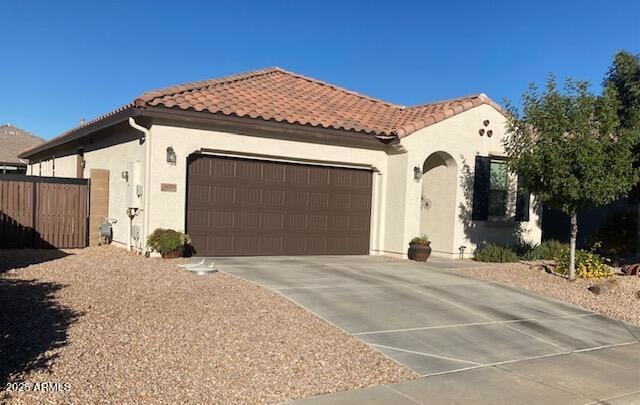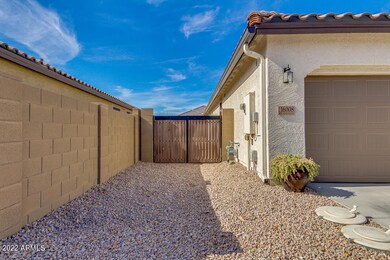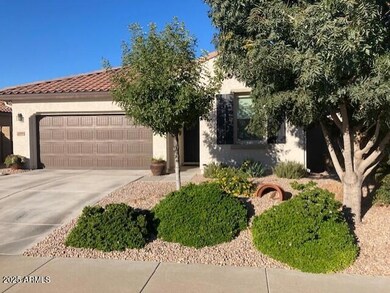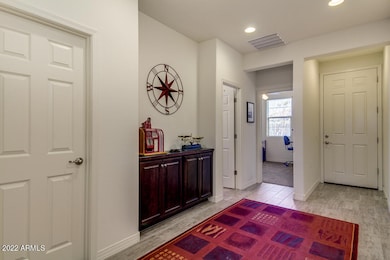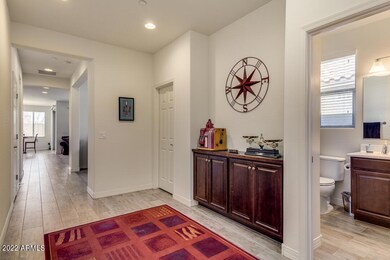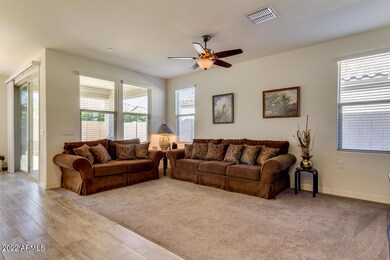
16008 N 109th Dr Sun City, AZ 85351
Highlights
- Golf Course Community
- RV Gated
- Spanish Architecture
- Fitness Center
- Clubhouse
- Granite Countertops
About This Home
As of April 2025Stunning 2-Bedroom, 2-Bath Home with Den & Upgraded Features in Prime Location. Step into your dream retirement home! This meticulously maintained 2-bedroom, 2-bath gem offers the perfect combination of luxury, comfort, and convenience. With a versatile den and split-bedroom design, you'll enjoy both privacy and space. Key features include: Kitchen: Gorgeous granite countertops, sleek stainless steel appliances, and 42'' raised-panel maple cabinets with crown molding. A spacious master suite with dual sinks, a huge walk-in shower, private toilet room, linen cupboard and walk-in closet! The garage has a 4-foot extension, 5x9 storage area, and additional outlets (including 20 amp 110 and 220) for all your tools and hobbies. Relax in your low-maintenance desert landscaping & take advantage of the extra-wide side yard with an RV gate. The home was built with practicality in mind, with a 5-foot setback that provides a longer driveway. The RV gate and extra-wide side yard offer ample space for your outdoor activities. Plus, with added gutters and easy-care desert landscaping, this home requires minimal upkeep, allowing you to focus on enjoying your retirement.
Perfect for retirees looking for ease, comfort, and a space to truly call home. Owner/Agent.
SUN CITY LIFESTYLE:
Take full advantage of all that Sun City has to offer, including 8 Recreation Centers, multiple Golf Courses, and a wide range of activities all within minutes of your new home. Whether you're into pickleball, tennis, boating, or bowling, there's something for everyone! Enjoy state-of-the-art fitness facilities, mini-golf, and even metal and wood shops. With a variety of clubs to suit any interest, there's always something exciting to do. Plus, it's an easy bike ride to any of the centers, making it convenient to stay active and engaged. You've worked hard for your retirement. Don't miss the opportunity to make this beautiful home yours!
Home Details
Home Type
- Single Family
Est. Annual Taxes
- $1,670
Year Built
- Built in 2016
Lot Details
- 5,566 Sq Ft Lot
- Desert faces the front and back of the property
- Block Wall Fence
- Front Yard Sprinklers
- Sprinklers on Timer
HOA Fees
- $109 Monthly HOA Fees
Parking
- 2.25 Car Garage
- RV Gated
Home Design
- Spanish Architecture
- Wood Frame Construction
- Tile Roof
- Stucco
Interior Spaces
- 1,627 Sq Ft Home
- 1-Story Property
- Ceiling height of 9 feet or more
- Ceiling Fan
- Double Pane Windows
- Low Emissivity Windows
- Vinyl Clad Windows
Kitchen
- Breakfast Bar
- Gas Cooktop
- Built-In Microwave
- Kitchen Island
- Granite Countertops
Flooring
- Carpet
- Tile
Bedrooms and Bathrooms
- 2 Bedrooms
- 2 Bathrooms
- Dual Vanity Sinks in Primary Bathroom
Accessible Home Design
- Accessible Hallway
- No Interior Steps
- Multiple Entries or Exits
- Raised Toilet
Outdoor Features
- Outdoor Storage
Schools
- Adult Elementary And Middle School
- Adult High School
Utilities
- Cooling Available
- Heating System Uses Natural Gas
- High Speed Internet
- Cable TV Available
Listing and Financial Details
- Tax Lot 78
- Assessor Parcel Number 200-63-456
Community Details
Overview
- Association fees include ground maintenance, street maintenance
- Trestle Mgmt Association, Phone Number (480) 422-0888
- Built by K. Hovnanian
- Sun City Manor Subdivision, Desert Star Floorplan
Amenities
- Clubhouse
- Theater or Screening Room
- Recreation Room
Recreation
- Golf Course Community
- Tennis Courts
- Racquetball
- Fitness Center
- Heated Community Pool
- Community Spa
- Bike Trail
Map
Home Values in the Area
Average Home Value in this Area
Property History
| Date | Event | Price | Change | Sq Ft Price |
|---|---|---|---|---|
| 04/15/2025 04/15/25 | Sold | $450,000 | -1.1% | $277 / Sq Ft |
| 02/07/2025 02/07/25 | Pending | -- | -- | -- |
| 02/04/2025 02/04/25 | For Sale | $455,000 | -- | $280 / Sq Ft |
Tax History
| Year | Tax Paid | Tax Assessment Tax Assessment Total Assessment is a certain percentage of the fair market value that is determined by local assessors to be the total taxable value of land and additions on the property. | Land | Improvement |
|---|---|---|---|---|
| 2025 | $1,670 | $21,694 | -- | -- |
| 2024 | $1,552 | $20,661 | -- | -- |
| 2023 | $1,552 | $33,630 | $6,720 | $26,910 |
| 2022 | $1,489 | $29,310 | $5,860 | $23,450 |
| 2021 | $1,533 | $28,300 | $5,660 | $22,640 |
| 2020 | $1,479 | $25,180 | $5,030 | $20,150 |
| 2019 | $1,438 | $23,830 | $4,760 | $19,070 |
| 2018 | $1,371 | $21,120 | $4,220 | $16,900 |
| 2017 | $395 | $5,505 | $5,505 | $0 |
| 2016 | $362 | $5,160 | $5,160 | $0 |
| 2015 | $371 | $5,232 | $5,232 | $0 |
Mortgage History
| Date | Status | Loan Amount | Loan Type |
|---|---|---|---|
| Open | $175,000 | New Conventional | |
| Previous Owner | $183,500 | Credit Line Revolving | |
| Previous Owner | $190,250 | New Conventional | |
| Previous Owner | $7,500,000 | Construction |
Deed History
| Date | Type | Sale Price | Title Company |
|---|---|---|---|
| Warranty Deed | $450,000 | First Integrity Title Agency O | |
| Special Warranty Deed | $237,814 | New Land Title Agency | |
| Cash Sale Deed | $96,000 | New Land Title Agency Llc |
Similar Homes in the area
Source: Arizona Regional Multiple Listing Service (ARMLS)
MLS Number: 6815641
APN: 200-63-456
- 16008 N 109th Ave
- 15904 N 109th Ave
- 15825 N 110th Ave
- 15808 N 109th Dr
- 15806 N 110th Ave
- 11040 W Oak Ridge Rd
- 16210 N Agua Fria Dr
- 11030 W Pleasant Valley Rd
- 10956 W Meade Dr
- 10844 W Meade Dr
- 11026 W Bluefield Ct
- 11037 W Meade Dr
- 11025 W Pine Hollow Dr
- 11072 W Pleasant Valley Rd
- 10737 W Hutton Dr
- 10918 W Loma Blanca Dr
- 11067 W White Mountain Rd
- 10726 W Pineaire Dr
- 10826 W Loma Blanca Dr
- 10733 W Loma Blanca Dr
