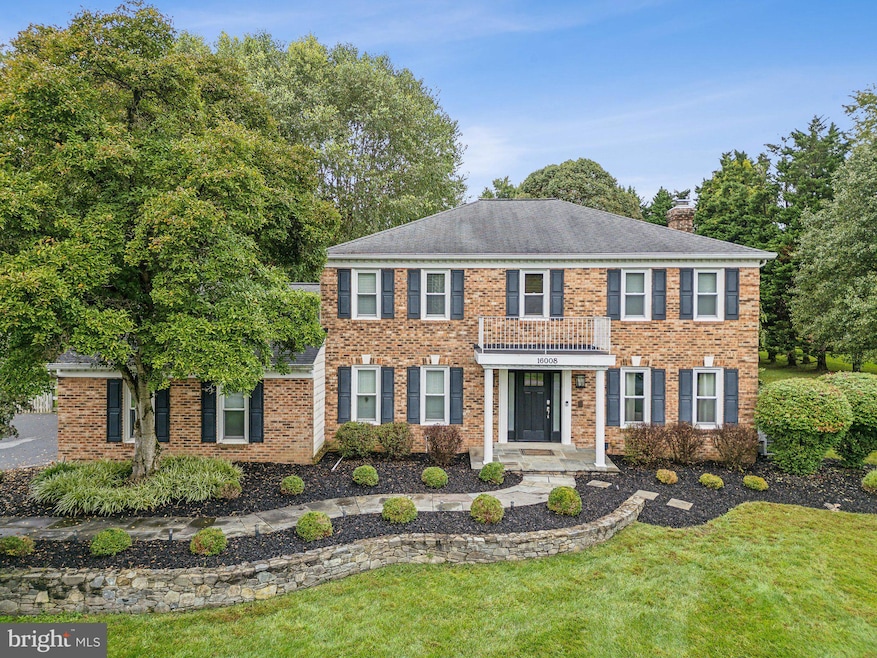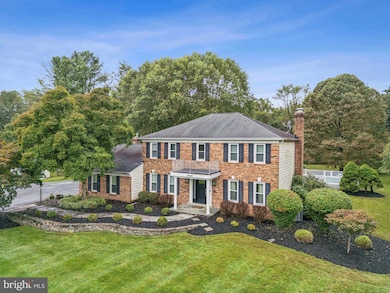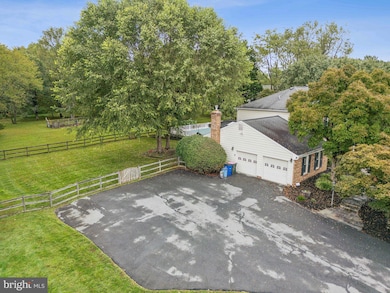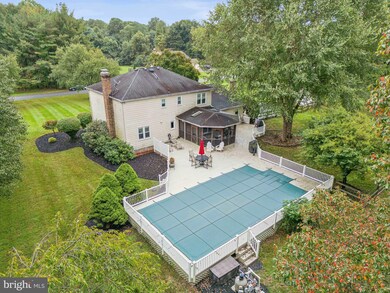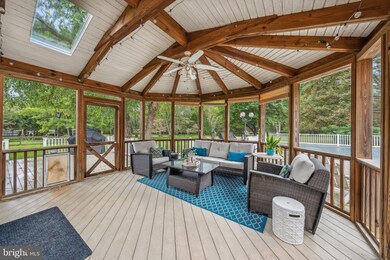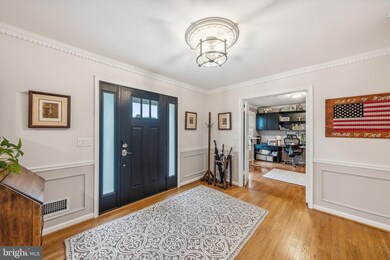
16008 New Bedford Dr Derwood, MD 20855
Highlights
- Private Pool
- 2.16 Acre Lot
- Deck
- Sequoyah Elementary School Rated A
- Colonial Architecture
- 2 Fireplaces
About This Home
As of November 2024Welcome to 16008 New Bedford Dr located in the highly sought after Avery Village neighborhood! This special property is a nature lovers dream perched on a premium 2+ acre flat lot that is highlighted by a large screened porch, a massive composite deck, fenced in yard for your pets and garden area with underground sprinkler system! As you walk in side you'll be greeted with hardwood floors throughout the top two levels, a large office, an updated kitchen with stainless steel appliances that flows into the screened-in porch as well as a large dining room/living room combo. The second level offers 4 bedrooms/2 full baths and is highlighted by an incredible primary suite that under went an extensive remodel to include a stunning bathroom, large walk in closet, lighting and hardwood floors. The finished basement is complete with a fireplace, rear walk up access, a wet bar, rubber gym flooring, full bathroom and a bedroom.
This truly is a special offering in a neighborhood that rarely has homes available. Take advantage of this wonderful opportunity to find a great home on an unbeatable lot in prime Rockville location!
Home Details
Home Type
- Single Family
Est. Annual Taxes
- $8,905
Year Built
- Built in 1983
Lot Details
- 2.16 Acre Lot
- Wood Fence
- Property is zoned RE2
Parking
- 2 Car Direct Access Garage
- Side Facing Garage
- Garage Door Opener
- Driveway
Home Design
- Colonial Architecture
- Brick Exterior Construction
- Frame Construction
- Asphalt Roof
- Concrete Perimeter Foundation
Interior Spaces
- Property has 3 Levels
- 2 Fireplaces
- Laundry on main level
Bedrooms and Bathrooms
Finished Basement
- Basement Fills Entire Space Under The House
- Walk-Up Access
- Connecting Stairway
- Rear Basement Entry
- Sump Pump
- Basement Windows
Eco-Friendly Details
- Energy-Efficient Appliances
Outdoor Features
- Private Pool
- Deck
- Screened Patio
Utilities
- Forced Air Heating and Cooling System
- 60+ Gallon Tank
- Septic Tank
Community Details
- No Home Owners Association
- Avery Village Subdivision
Listing and Financial Details
- Tax Lot 8
- Assessor Parcel Number 160401878778
Map
Home Values in the Area
Average Home Value in this Area
Property History
| Date | Event | Price | Change | Sq Ft Price |
|---|---|---|---|---|
| 11/21/2024 11/21/24 | Sold | $1,043,000 | +4.4% | $294 / Sq Ft |
| 10/07/2024 10/07/24 | Pending | -- | -- | -- |
| 10/03/2024 10/03/24 | For Sale | $999,000 | +42.7% | $281 / Sq Ft |
| 09/26/2013 09/26/13 | Sold | $700,000 | -2.8% | $262 / Sq Ft |
| 08/13/2013 08/13/13 | Pending | -- | -- | -- |
| 07/26/2013 07/26/13 | For Sale | $720,000 | -- | $269 / Sq Ft |
Tax History
| Year | Tax Paid | Tax Assessment Tax Assessment Total Assessment is a certain percentage of the fair market value that is determined by local assessors to be the total taxable value of land and additions on the property. | Land | Improvement |
|---|---|---|---|---|
| 2024 | $8,905 | $722,800 | $0 | $0 |
| 2023 | $8,876 | $663,000 | $424,100 | $238,900 |
| 2022 | $7,151 | $663,000 | $424,100 | $238,900 |
| 2021 | $7,315 | $663,000 | $424,100 | $238,900 |
| 2020 | $7,315 | $686,100 | $403,900 | $282,200 |
| 2019 | $7,179 | $675,567 | $0 | $0 |
| 2018 | $7,068 | $665,033 | $0 | $0 |
| 2017 | $7,084 | $654,500 | $0 | $0 |
| 2016 | -- | $631,933 | $0 | $0 |
| 2015 | $7,481 | $609,367 | $0 | $0 |
| 2014 | $7,481 | $586,800 | $0 | $0 |
Mortgage History
| Date | Status | Loan Amount | Loan Type |
|---|---|---|---|
| Open | $737,100 | New Conventional | |
| Previous Owner | $345,000 | New Conventional | |
| Previous Owner | $307,000 | New Conventional | |
| Previous Owner | $300,000 | New Conventional | |
| Previous Owner | $413,000 | Stand Alone Second | |
| Previous Owner | $417,000 | Stand Alone Refi Refinance Of Original Loan |
Deed History
| Date | Type | Sale Price | Title Company |
|---|---|---|---|
| Warranty Deed | $1,053,000 | Westcor Land Title Insurance C | |
| Deed | $700,000 | Rgs Title Of Beth |
Similar Homes in Derwood, MD
Source: Bright MLS
MLS Number: MDMC2150632
APN: 04-01878778
- 5550 Muncaster Mill Rd
- 5904 Muncaster Mill Rd
- 4833 Sweetbirch Dr
- 5806 Toboggan Cir
- 5 Jasmine Ct
- 4908 Jasmine Dr
- 15707 Sycamore Ln
- 14837 Bauer Dr
- 4507 Muncaster Mill Rd
- 5404 Marlin St
- 4505 Hornbeam Dr
- 17808 Toboggan Ln
- 14703 Myer Terrace
- 7204 Grinnell Dr
- 16513 George Washington Dr
- 7314 Oskaloosa Dr
- 4636 Cherry Valley Dr
- 17401 Bowie Mill Rd
- 15803 Thistlebridge Dr
- 15801 Thistlebridge Dr
