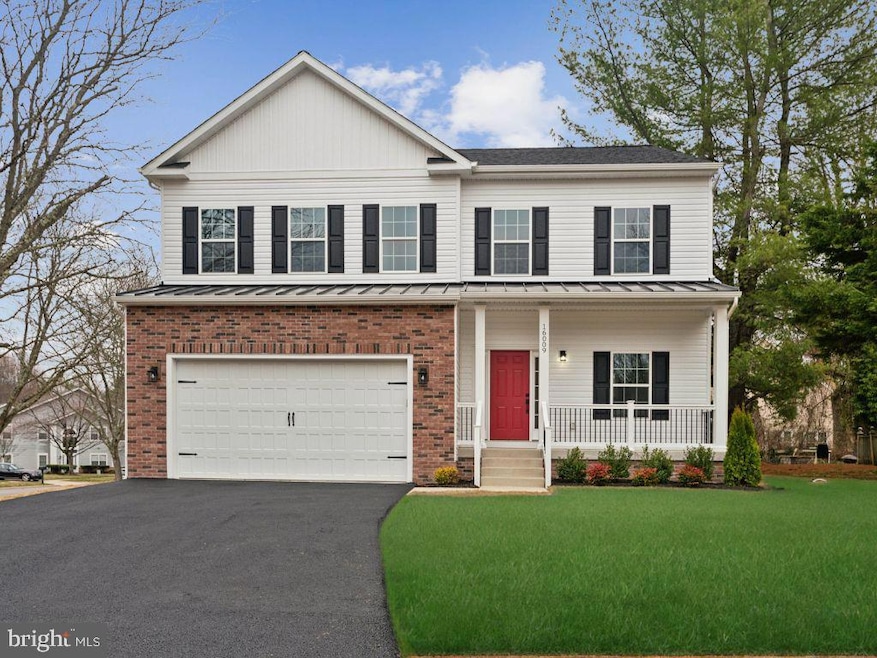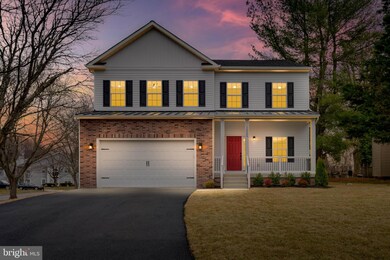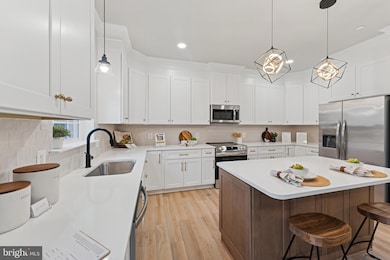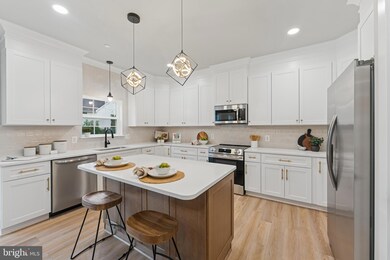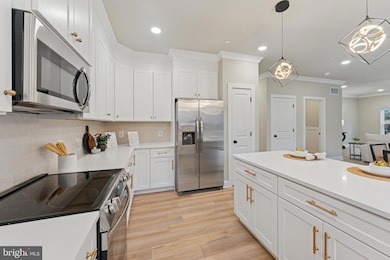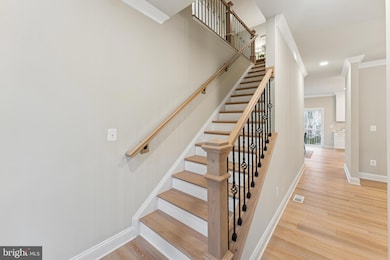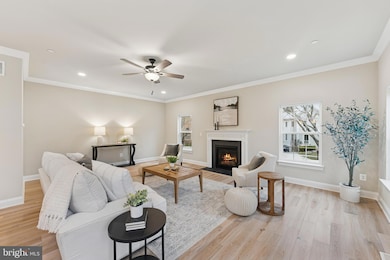
Estimated payment $4,564/month
Highlights
- New Construction
- Colonial Architecture
- Backs to Trees or Woods
- Open Floorplan
- Engineered Wood Flooring
- Upgraded Countertops
About This Home
BUILDER'S MODEL HOME AVAILABLE FOR IMMEDIATE MOVE-IN !! 4.99% BELOW MARKET FINANCING Now Available With Use Of Builder’s Preferred Mortgage And Title Company. Great Corner Lot On Just Under 1/3 Of An Acre Off Of A Cul-De-Sac Circle. Dual Split Zone Heating & Air Conditioning System. Fully Finished Basement With Full Bath And 5th Bedroom And Basement Areaway. Formal Dining Room And Propane Gas Fireplace With Engineered Hardwood Flooring On The Entire First Floor. The 2nd Floor Laundry Is Spacious And Bright Off Of The Open And Airy 2nd Floor Gallery That Features Engineered Hardwood Flooring, Stately Oak Railings And Premium Black Wrought Iron Balusters. The Luxurious Owner’s Suite & Bath Comes With Dual Walk-In Closets, Garden Soaking Tub And Frameless Glass Shower. THE SECONDARY BEDROOMS ARE HUMUNGOUS!!! The Partial Brick Front And The Black Metal Standing Seam Roofing Complete A Clean Colonial Exterior. A 10 Year Limited Structural Warranty Is Included With All Homes. Conventional, FHA & VA Financing Are Available. All Tax Information Is Estimated. Quality, Local, Father & Son Builder With Over 50 Years Of Combined Experience Building In Maryland.
Open House Schedule
-
Saturday, April 26, 202512:00 to 4:30 pm4/26/2025 12:00:00 PM +00:004/26/2025 4:30:00 PM +00:00Come out and tour our furnished decorated Spruce model home between 12 - 4:30 pm at 16009 Pennsbury Drive, Bowie, MD 20716. Great designs, lots of great included features and more space than meets the eye. Only 6 single family lots remain! Start the process and lock-in your spot while supplies last !Add to Calendar
-
Sunday, April 27, 202512:00 to 4:30 pm4/27/2025 12:00:00 PM +00:004/27/2025 4:30:00 PM +00:00Come out and tour our furnished decorated Spruce model home between 12 - 4:30 pm at 16009 Pennsbury Drive, Bowie, MD 20716. Great designs, lots of great included features and more space than meets the eye. Only 6 single family lots remain! Start the process and lock-in your spot while supplies last !Add to Calendar
Home Details
Home Type
- Single Family
Est. Annual Taxes
- $1,050
Year Built
- Built in 2025 | New Construction
Lot Details
- 0.3 Acre Lot
- Backs to Trees or Woods
- Property is in excellent condition
HOA Fees
- $48 Monthly HOA Fees
Parking
- 2 Car Attached Garage
- 4 Driveway Spaces
- Front Facing Garage
- Garage Door Opener
Home Design
- Colonial Architecture
- Brick Exterior Construction
- Poured Concrete
- Architectural Shingle Roof
- Vinyl Siding
- Concrete Perimeter Foundation
- Stick Built Home
Interior Spaces
- Property has 3 Levels
- Open Floorplan
- Tray Ceiling
- Ceiling height of 9 feet or more
- Ceiling Fan
- Recessed Lighting
- Fireplace Mantel
- Gas Fireplace
- Double Pane Windows
- Low Emissivity Windows
- Vinyl Clad Windows
- Insulated Windows
- Window Screens
- Sliding Doors
- Insulated Doors
- Formal Dining Room
- Laundry on upper level
Kitchen
- Breakfast Area or Nook
- Electric Oven or Range
- Range Hood
- Built-In Microwave
- Dishwasher
- Stainless Steel Appliances
- Kitchen Island
- Upgraded Countertops
- Disposal
Flooring
- Engineered Wood
- Partially Carpeted
- Ceramic Tile
- Luxury Vinyl Plank Tile
Bedrooms and Bathrooms
- Walk-In Closet
Finished Basement
- Walk-Up Access
- Rear Basement Entry
- Sump Pump
Home Security
- Carbon Monoxide Detectors
- Fire and Smoke Detector
- Fire Sprinkler System
Outdoor Features
- Exterior Lighting
Utilities
- 90% Forced Air Zoned Heating and Cooling System
- Programmable Thermostat
- 200+ Amp Service
- Electric Water Heater
- Phone Available
- Cable TV Available
Listing and Financial Details
- Tax Lot 2
- Assessor Parcel Number 17070808154
- $400 Front Foot Fee per year
Community Details
Overview
- Association fees include common area maintenance
- Ternberry HOA
- Built by A R Builders, Inc.
- Ternberry Subdivision, Spruce Floorplan
- Property Manager
Amenities
- Common Area
Map
Home Values in the Area
Average Home Value in this Area
Tax History
| Year | Tax Paid | Tax Assessment Tax Assessment Total Assessment is a certain percentage of the fair market value that is determined by local assessors to be the total taxable value of land and additions on the property. | Land | Improvement |
|---|---|---|---|---|
| 2024 | $884 | $61,700 | $61,700 | $0 |
| 2023 | $843 | $61,700 | $61,700 | $0 |
| 2022 | $884 | $61,700 | $61,700 | $0 |
| 2021 | $879 | $61,400 | $0 | $0 |
| 2020 | $875 | $61,100 | $0 | $0 |
| 2019 | $871 | $60,800 | $60,800 | $0 |
| 2018 | $872 | $60,800 | $60,800 | $0 |
| 2017 | $871 | $60,800 | $0 | $0 |
| 2016 | -- | $60,800 | $0 | $0 |
| 2015 | $924 | $60,800 | $0 | $0 |
| 2014 | $924 | $60,800 | $0 | $0 |
Property History
| Date | Event | Price | Change | Sq Ft Price |
|---|---|---|---|---|
| 02/18/2025 02/18/25 | Price Changed | $794,900 | +0.6% | $213 / Sq Ft |
| 01/03/2025 01/03/25 | For Sale | $789,900 | -- | $212 / Sq Ft |
Deed History
| Date | Type | Sale Price | Title Company |
|---|---|---|---|
| Deed | $350,000 | Mid Maryland Title | |
| Deed | -- | Metropolitan Title | |
| Deed | -- | -- |
Mortgage History
| Date | Status | Loan Amount | Loan Type |
|---|---|---|---|
| Previous Owner | $2,722,500 | New Conventional |
Similar Homes in Bowie, MD
Source: Bright MLS
MLS Number: MDPG2136746
APN: 07-0808154
- 16203 Pennsbury Dr
- 810 Pengrove Ct
- 814 Pengrove Ct
- 1004 Pembridge Ct
- 1111 Parkington Ln
- 1007 Packton Ln
- 16139 Meadow Glen Unit 220F
- 118 Lawndale Dr
- TBB While Away Dr Unit BARBADOS
- 15718 Pointer Ridge Dr
- 16202 Bright Star Way
- 16105 Meadow Glenn Dr Unit 218C
- TBB Hyde Park Way Unit CREIGHTON
- TBB Hyde Park Way Unit EMORY
- 16117 Meadow Glenn Dr Unit 219B
- 16131 Meadow Glenn Dr Unit 220B
- 176 Matisse Alley Unit 1007C
- 182 Matisse Alley Unit 1007F
- 174 Lawndale Dr Unit 1008A
- 182 Lawndale Dr Unit 1010 M SPEC HOME
