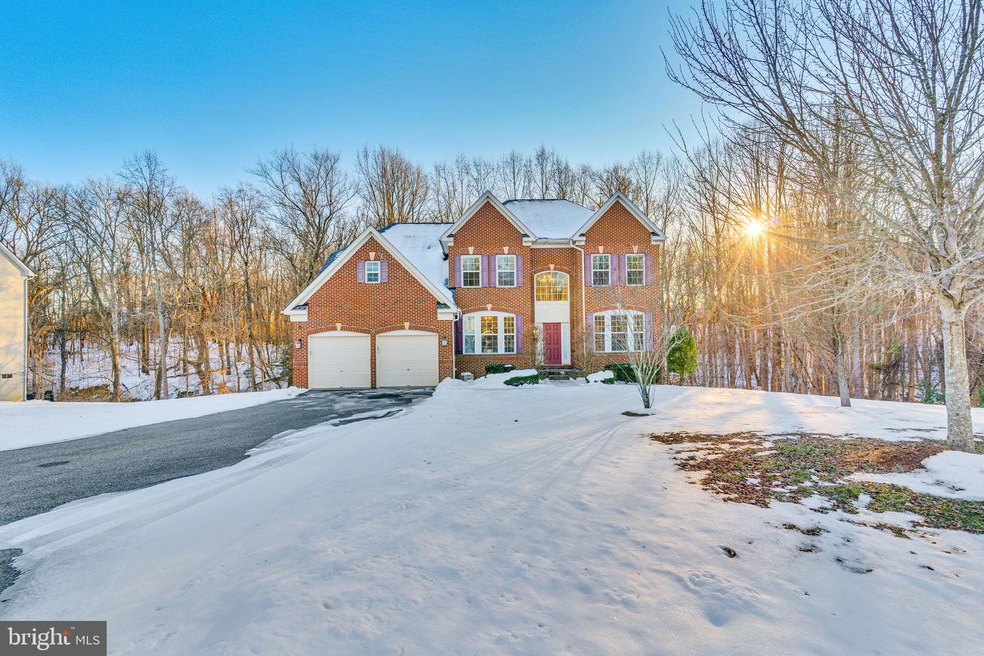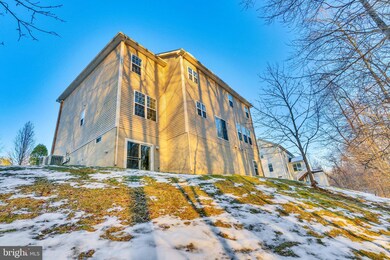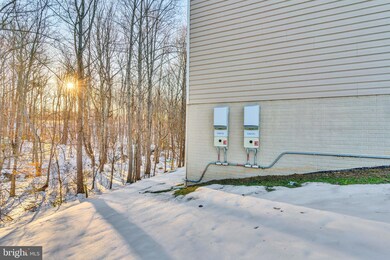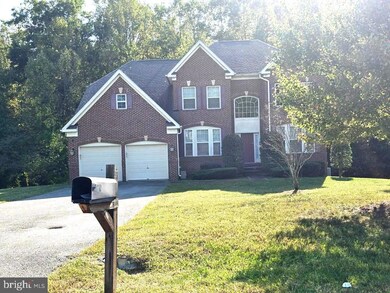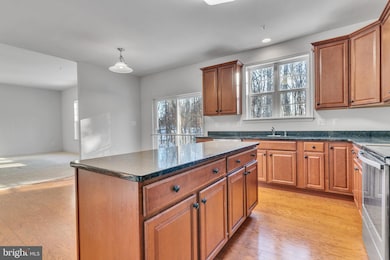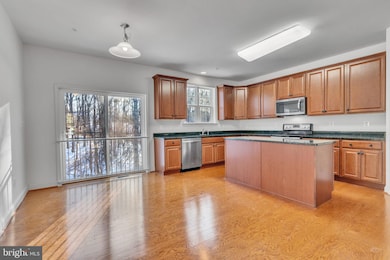
1601 Braemar Ct Accokeek, MD 20607
Highlights
- 1.24 Acre Lot
- Wood Flooring
- Central Heating and Cooling System
- Colonial Architecture
- Ceiling height of 9 feet or more
- 2 Car Garage
About This Home
As of March 2025This home is located at 1601 Braemar Ct, Accokeek, MD 20607 and is currently priced at $660,000, approximately $190 per square foot. This property was built in 2014. 1601 Braemar Ct is a home located in Prince George's County with nearby schools including Accokeek Academy, Gwynn Park High School, and St. Mary School.
Last Buyer's Agent
Wemmy Collins
Redfin Corp License #609657

Home Details
Home Type
- Single Family
Est. Annual Taxes
- $7,758
Year Built
- Built in 2014
Lot Details
- 1.24 Acre Lot
- Property is in good condition
- Property is zoned AR
HOA Fees
- $10 Monthly HOA Fees
Parking
- 2 Car Garage
- Front Facing Garage
Home Design
- Colonial Architecture
- Frame Construction
- Asphalt Roof
- Concrete Perimeter Foundation
Interior Spaces
- Property has 2 Levels
- Ceiling height of 9 feet or more
- Finished Basement
Flooring
- Wood
- Carpet
Bedrooms and Bathrooms
Utilities
- Central Heating and Cooling System
- Electric Water Heater
- Multiple Phone Lines
Community Details
- $250 Other Monthly Fees
- Braemar Home Owners Association
- Accokeek Subdivision
Listing and Financial Details
- Tax Lot 13
- Assessor Parcel Number 17053499845
Map
Home Values in the Area
Average Home Value in this Area
Property History
| Date | Event | Price | Change | Sq Ft Price |
|---|---|---|---|---|
| 03/03/2025 03/03/25 | Sold | $660,000 | -2.9% | $190 / Sq Ft |
| 11/01/2024 11/01/24 | For Sale | $680,000 | -- | $196 / Sq Ft |
Tax History
| Year | Tax Paid | Tax Assessment Tax Assessment Total Assessment is a certain percentage of the fair market value that is determined by local assessors to be the total taxable value of land and additions on the property. | Land | Improvement |
|---|---|---|---|---|
| 2024 | $8,178 | $522,100 | $131,000 | $391,100 |
| 2023 | $7,879 | $502,033 | $0 | $0 |
| 2022 | $7,581 | $481,967 | $0 | $0 |
| 2021 | $6,935 | $461,900 | $104,800 | $357,100 |
| 2020 | $7,173 | $454,533 | $0 | $0 |
| 2019 | $6,395 | $447,167 | $0 | $0 |
| 2018 | $6,954 | $439,800 | $104,800 | $335,000 |
| 2017 | $6,954 | $439,800 | $0 | $0 |
| 2016 | -- | $439,800 | $0 | $0 |
| 2015 | $283 | $450,200 | $0 | $0 |
| 2014 | $283 | $19,800 | $0 | $0 |
Mortgage History
| Date | Status | Loan Amount | Loan Type |
|---|---|---|---|
| Open | $681,780 | VA | |
| Closed | $681,780 | VA | |
| Previous Owner | $18,834 | FHA | |
| Previous Owner | $406,305 | FHA |
Deed History
| Date | Type | Sale Price | Title Company |
|---|---|---|---|
| Deed | $660,000 | First American Title | |
| Deed | $660,000 | First American Title | |
| Deed | $413,800 | None Available |
Similar Homes in Accokeek, MD
Source: Bright MLS
MLS Number: MDPG2126226
APN: 05-3499845
- 14909 Berry Rd
- 14805 Livingston Rd
- 14923 Schall Rd
- 1003 Strausberg St
- 14800 Saint Matthew Way
- 1108 Byron St
- 1410 Farmington Rd E
- 16106 Bealle Hill Rd
- 14909 Fir St
- 1400 Farmington Rd E
- 1605 Saint James Rd
- 701 Eucla Dr
- 0 Newasa Ln Unit MDPG2147994
- 16401 Newasa Ln
- 14904 Taryn Lea Ct
- 14311 Livingston Rd
- 1309 Saint James Rd
- 401 Indian Hill Ct
- 2207 Herring Creek Dr
- 9820 Stonehaven Ct
