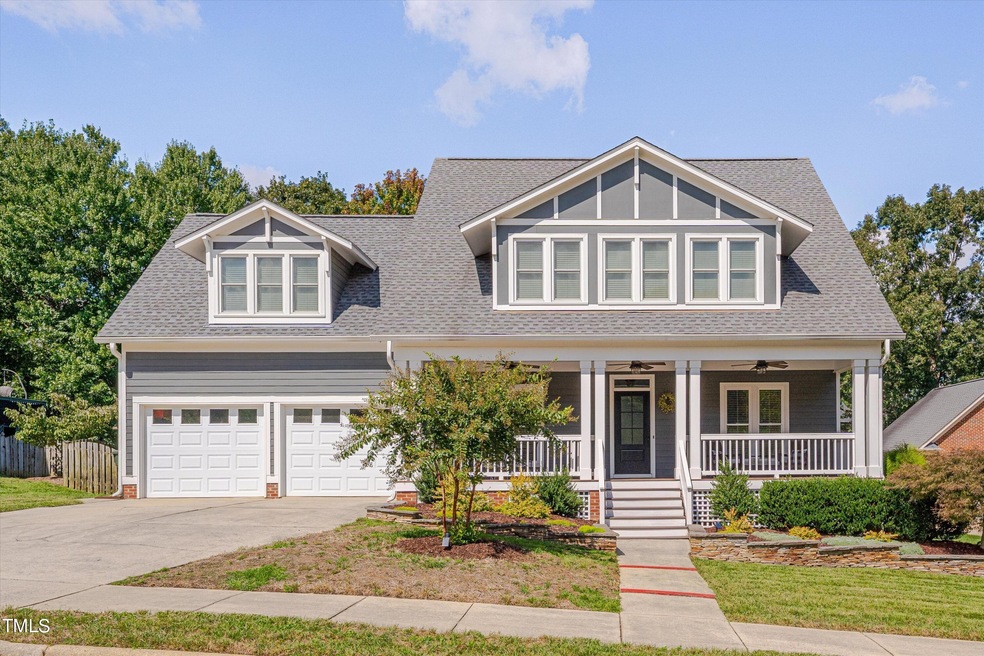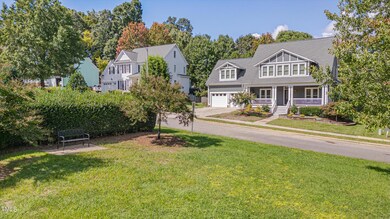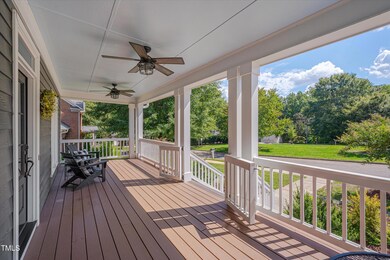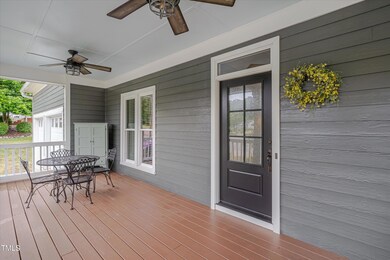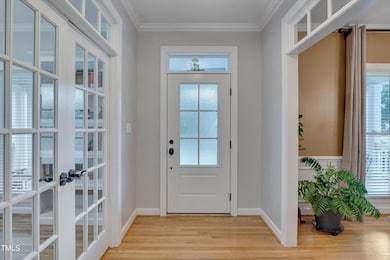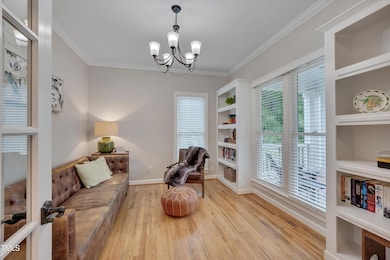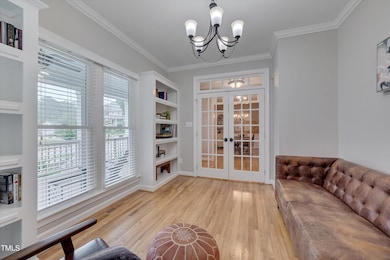
1601 Cooper Falls Ln Raleigh, NC 27614
Highlights
- Finished Room Over Garage
- View of Trees or Woods
- Craftsman Architecture
- Abbotts Creek Elementary School Rated A
- Open Floorplan
- Deck
About This Home
As of October 2024Here comes the sun! Welcome home to Falls River the epitome of live, work, play. From the covered front porch to the fenced-in backyard this home has it all. Natural light fills this meticulously maintained home. The main floor features real HARDWOODS throughout. Whip up culinary creations in the updated Chef's kitchen with granite countertops, tile backsplash, updated lighting, and newer appliances. This home lives large with a 1st-floor flex room, 2nd-floor bonus room, and a finished - and permitted - 3rd-floor game/bonus room! Custom built-ins throughout! Primary bedroom with sitting area, walk-in closet, and ensuite spa with walk-in tile shower and luxurious stand-alone soaking tub. Relax on the screened porch or in the backyard oasis with a grilling deck, stone paver patio, and fire pit. Storage galore with walk-in storage on both the second and third floors and overhead garage storage! Garage wired with 240V for shop tools. Updates include fresh paint, a newer roof ('16), Pella windows ('17), both HVACs ('18 & '19), tankless water heater ('18), exterior paint ('20), carpet ('22) new deck with lights ('23) and so much more! This GEM of a home is on one of Falls River's quaintest streets, across from a beautiful neighborhood pocket park! So much to explore as the community offers parks, greenway access, shops & dining in the neighborhood! Optional swim/tennis membership at The Greenway Club is available. Convenient location with easy access to I-540 and US 1. Less than 2 miles from Wake Med North Hospital. Minutes to shopping & dining! This home is the rare combo of Southern charm, beautiful craftsmanship, a flexible floor plan, and top-notch amenities! For full list of upgrades and features see the MLS Docs or contact listing agent for more details!
Home Details
Home Type
- Single Family
Est. Annual Taxes
- $6,147
Year Built
- Built in 1997 | Remodeled
Lot Details
- 0.25 Acre Lot
- Wood Fence
- Landscaped
- Level Lot
- Irrigation Equipment
- Partially Wooded Lot
- Back Yard Fenced and Front Yard
HOA Fees
- $27 Monthly HOA Fees
Parking
- 2 Car Attached Garage
- Finished Room Over Garage
- Front Facing Garage
- Garage Door Opener
- Private Driveway
- 2 Open Parking Spaces
Property Views
- Woods
- Park or Greenbelt
Home Design
- Craftsman Architecture
- Traditional Architecture
- Block Foundation
- Shingle Roof
Interior Spaces
- 3,375 Sq Ft Home
- 2-Story Property
- Open Floorplan
- Bookcases
- Crown Molding
- Smooth Ceilings
- High Ceiling
- Ceiling Fan
- Gas Log Fireplace
- Blinds
- Entrance Foyer
- Family Room
- Breakfast Room
- Dining Room
- Den with Fireplace
- Bonus Room
- Screened Porch
- Storage
- Basement
- Crawl Space
- Attic Floors
- Fire and Smoke Detector
Kitchen
- Eat-In Kitchen
- Electric Range
- Microwave
- Dishwasher
- Kitchen Island
- Granite Countertops
- Disposal
Flooring
- Wood
- Carpet
- Tile
Bedrooms and Bathrooms
- 4 Bedrooms
- Walk-In Closet
- Double Vanity
- Private Water Closet
- Separate Shower in Primary Bathroom
- Soaking Tub
- Bathtub with Shower
- Walk-in Shower
Laundry
- Laundry Room
- Laundry on main level
- Sink Near Laundry
- Washer and Electric Dryer Hookup
Outdoor Features
- Deck
- Patio
- Fire Pit
- Exterior Lighting
- Rain Gutters
Schools
- Abbotts Creek Elementary School
- East Millbrook Middle School
- Millbrook High School
Utilities
- Forced Air Zoned Heating and Cooling System
- Tankless Water Heater
- Gas Water Heater
- High Speed Internet
Listing and Financial Details
- Assessor Parcel Number 1728388330
Community Details
Overview
- Falls River Community HOA, Phone Number (984) 220-8705
- Falls River Subdivision
Recreation
- Community Playground
- Community Pool
- Park
Map
Home Values in the Area
Average Home Value in this Area
Property History
| Date | Event | Price | Change | Sq Ft Price |
|---|---|---|---|---|
| 10/24/2024 10/24/24 | Sold | $810,000 | +4.5% | $240 / Sq Ft |
| 09/24/2024 09/24/24 | Pending | -- | -- | -- |
| 09/21/2024 09/21/24 | For Sale | $775,000 | -- | $230 / Sq Ft |
Tax History
| Year | Tax Paid | Tax Assessment Tax Assessment Total Assessment is a certain percentage of the fair market value that is determined by local assessors to be the total taxable value of land and additions on the property. | Land | Improvement |
|---|---|---|---|---|
| 2024 | $6,148 | $705,589 | $135,000 | $570,589 |
| 2023 | $5,026 | $459,311 | $91,000 | $368,311 |
| 2022 | $4,671 | $459,311 | $91,000 | $368,311 |
| 2021 | $4,489 | $459,311 | $91,000 | $368,311 |
| 2020 | $4,407 | $459,311 | $91,000 | $368,311 |
| 2019 | $4,699 | $403,772 | $86,000 | $317,772 |
| 2018 | $4,432 | $403,772 | $86,000 | $317,772 |
| 2017 | $4,220 | $403,772 | $86,000 | $317,772 |
| 2016 | $4,134 | $353,762 | $86,000 | $267,762 |
| 2015 | $3,713 | $356,661 | $86,000 | $270,661 |
| 2014 | $3,522 | $356,661 | $86,000 | $270,661 |
Mortgage History
| Date | Status | Loan Amount | Loan Type |
|---|---|---|---|
| Open | $656,100 | VA | |
| Previous Owner | $289,000 | VA | |
| Previous Owner | $322,000 | New Conventional | |
| Previous Owner | $273,750 | New Conventional | |
| Previous Owner | $243,000 | New Conventional | |
| Previous Owner | $241,500 | Unknown | |
| Previous Owner | $45,000 | Credit Line Revolving | |
| Previous Owner | $36,000 | Credit Line Revolving | |
| Previous Owner | $42,000 | Credit Line Revolving | |
| Previous Owner | $256,000 | Unknown | |
| Previous Owner | $20,000 | Credit Line Revolving | |
| Previous Owner | $259,600 | Unknown |
Deed History
| Date | Type | Sale Price | Title Company |
|---|---|---|---|
| Warranty Deed | $810,000 | None Listed On Document | |
| Warranty Deed | $402,500 | Attorney | |
| Warranty Deed | -- | None Available | |
| Deed | $273,000 | -- |
Similar Homes in Raleigh, NC
Source: Doorify MLS
MLS Number: 10053822
APN: 1728.01-38-8330-000
- 10801 Crosschurch Ln
- 1301 Durlain Dr Unit 108
- 1300 Durlain Dr Unit 108
- 2245 Dunlin Ln
- 4617 All Points View Way
- 10709 Thornbury Crest Ct
- 1213 Red Beech Ct
- 2208 Fullwood Place
- 10516 Pleasant Branch Dr Unit Lot 34
- 10531 Pleasant Branch Dr Unit 201
- 10529 Pleasant Branch Dr Unit 101
- 10531 Pleasant Branch Dr Unit 101
- 10529 Pleasant Branch Dr Unit 201
- 10533 Pleasant Branch Dr Unit 201
- 10535 Pleasant Branch Dr Unit 201
- 10537 Pleasant Branch Dr Unit 101
- 4511 All Points View Way
- 11003 Louson Place
- 10616 Pleasant Branch Dr Unit Lot 11
- 10620 Pleasant Branch Dr Unit Lot 9
