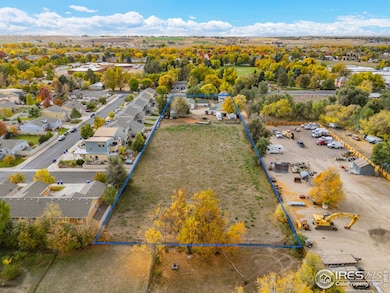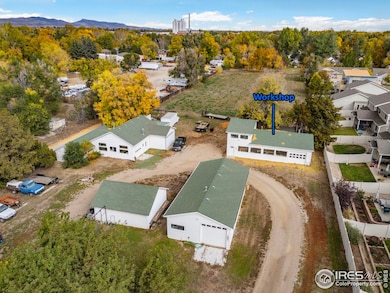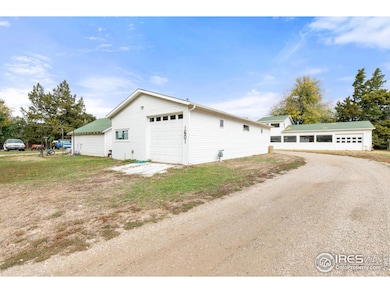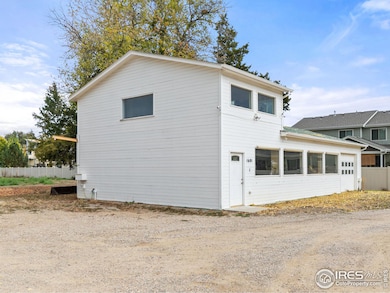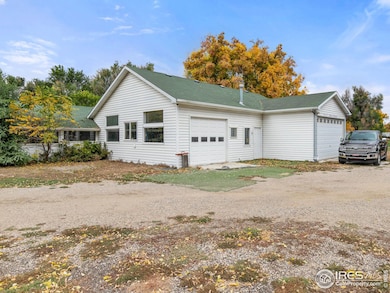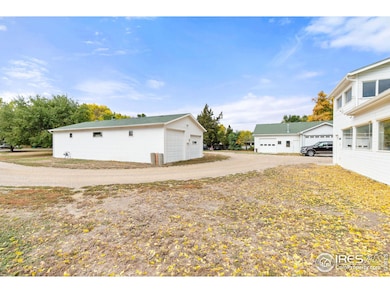
1601 E 1st St Loveland, CO 80537
Estimated payment $10,005/month
Highlights
- Wood Flooring
- Separate Outdoor Workshop
- Forced Air Heating System
- No HOA
- 4 Car Detached Garage
- Fenced
About This Home
Endless opportunities on 2.5 acres less than a mile from downtown. Multiple outbuildings to include a heated 2,230 sq ft shop with office space and 1/2 bath, a 3,500 sq ft heated shop and a 1,220 sq ft garage/shop. There is also a 2 bedroom, 1.5 bath bungalow and 4 garage parking spots. The house and shops are on city water and there are 2 wells for irrigating. Countless possibilities with this property that is zoned R2 - Developing Medium-Density Residential - allowing for commercial use or multifamily with up to 25 doors.
Home Details
Home Type
- Single Family
Est. Annual Taxes
- $2,849
Year Built
- Built in 1900
Lot Details
- 2.5 Acre Lot
- Fenced
- Property is zoned R2
Parking
- 4 Car Detached Garage
- Heated Garage
Home Design
- Wood Frame Construction
- Composition Roof
Interior Spaces
- 1,233 Sq Ft Home
- 1-Story Property
- Wood Flooring
- Partial Basement
- Laundry on main level
Kitchen
- Electric Oven or Range
- Dishwasher
Bedrooms and Bathrooms
- 2 Bedrooms
Outdoor Features
- Separate Outdoor Workshop
- Outdoor Storage
Schools
- New Vision Charter Elementary School
- Bill Reed Middle School
- Mountain View High School
Utilities
- Forced Air Heating System
- Septic System
Community Details
- No Home Owners Association
Listing and Financial Details
- Assessor Parcel Number R0430358
Map
Home Values in the Area
Average Home Value in this Area
Tax History
| Year | Tax Paid | Tax Assessment Tax Assessment Total Assessment is a certain percentage of the fair market value that is determined by local assessors to be the total taxable value of land and additions on the property. | Land | Improvement |
|---|---|---|---|---|
| 2025 | $2,849 | $40,703 | $3,350 | $37,353 |
| 2024 | $2,849 | $40,703 | $3,350 | $37,353 |
| 2022 | $2,273 | $28,571 | $3,475 | $25,096 |
| 2021 | $2,336 | $29,394 | $3,575 | $25,819 |
| 2020 | $2,118 | $26,634 | $3,575 | $23,059 |
| 2019 | $2,082 | $26,634 | $3,575 | $23,059 |
| 2018 | $2,029 | $24,653 | $3,600 | $21,053 |
| 2017 | $1,747 | $24,653 | $3,600 | $21,053 |
| 2016 | $1,730 | $23,593 | $3,980 | $19,613 |
| 2015 | $1,716 | $23,590 | $3,980 | $19,610 |
| 2014 | $1,342 | $17,850 | $3,980 | $13,870 |
Property History
| Date | Event | Price | Change | Sq Ft Price |
|---|---|---|---|---|
| 10/26/2024 10/26/24 | For Sale | $1,750,000 | -- | $1,419 / Sq Ft |
Deed History
| Date | Type | Sale Price | Title Company |
|---|---|---|---|
| Interfamily Deed Transfer | -- | -- | |
| Interfamily Deed Transfer | $175,000 | -- | |
| Warranty Deed | $175,000 | North American Title Co | |
| Warranty Deed | $153,900 | -- |
Mortgage History
| Date | Status | Loan Amount | Loan Type |
|---|---|---|---|
| Closed | $435,000 | Credit Line Revolving | |
| Previous Owner | $113,900 | No Value Available |
Similar Homes in the area
Source: IRES MLS
MLS Number: 1021383
APN: 85183-00-035
- 264 Dean Cir Unit 264
- 308 Dean Ct Unit 308
- 1204 E 2nd St
- 1330 E 5th St
- 1502 E 5th St
- 1563 Peacock Place
- 515 Blue Azurite Ave
- 1570 E 6th St
- 447 Lark Bunting Ave
- 1257 E 6th St
- 1245 E 6th St
- 1500 Warbler St
- 1413 E 7th St
- 1064 E 1st St
- 1057 E 5th St
- 729 Madison Ave
- 1904 White Ibis Ct
- 751 Blue Azurite Ave
- 1398 Finch St
- 1270 Inca Dove Cir

