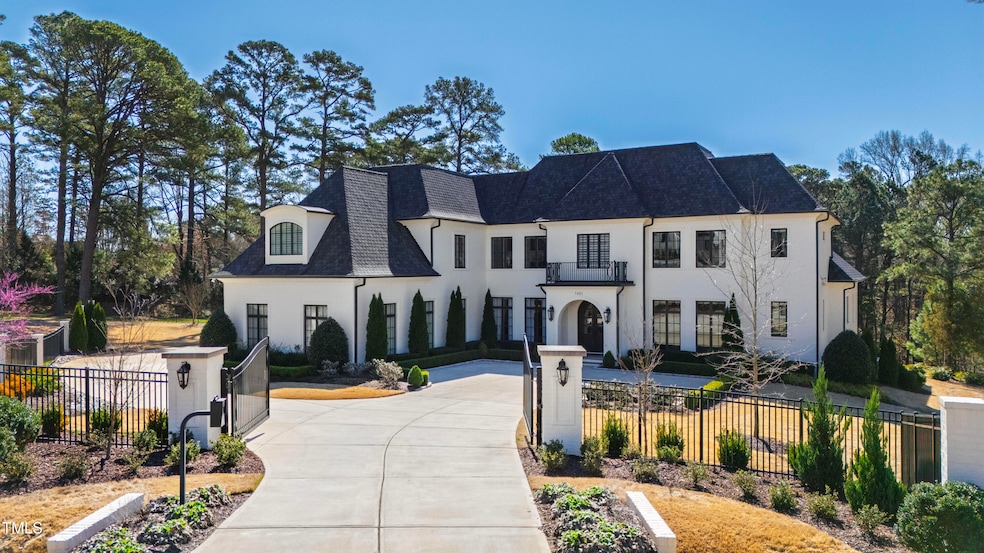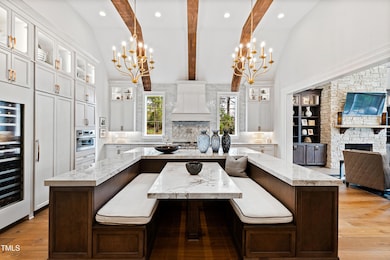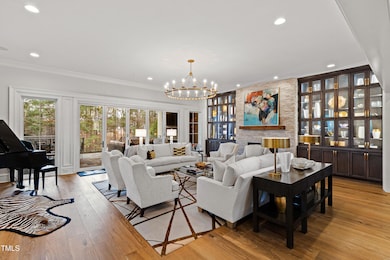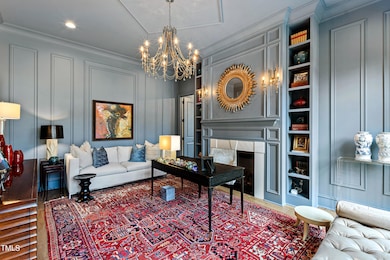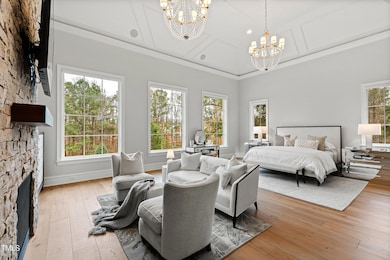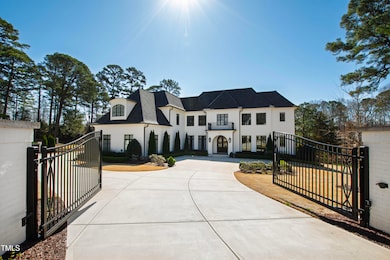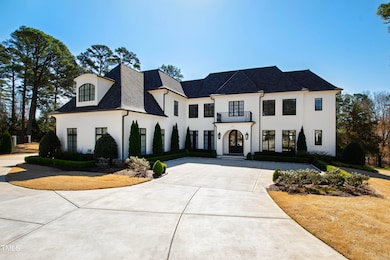
1601 Estate Valley Ln Raleigh, NC 27613
Estimated payment $22,747/month
Highlights
- Two Primary Bedrooms
- Gated Community
- Open Floorplan
- Pleasant Union Elementary School Rated A
- Built-In Freezer
- Vaulted Ceiling
About This Home
This exquisite estate in the exclusive, gated community of Southern Hills offers an unparalleled blend of luxury and meticulous craftsmanship. Built in 2020 by St. Clair Construction Group as a Parade Home, the residence spans 9,258 square feet on a beautifully landscaped 1.08-acre lot, with an adjacent 1.00-acre lot available for separate purchase.
A grand entrance through double arched glass doors opens into a welcoming two-story foyer with floor-to-ceiling custom wood paneling that sets the tone for the home's thoughtful design and approachable elegance. White oak, eight-inch-wide plank hardwoods flow throughout, complemented by intricate ceiling details.
The chef's kitchen is both beautiful and functional, featuring quartzite countertops with an anti-etch coating, a Thermador appliance package including six-burner gas range with griddle and double oven, a Thermador wine column plus a 36'' Thermador refrigerator and 36'' freezer. A well-appointed scullery includes custom built-ins, a secondary refrigerator and dishwasher, and ample workspace to accommodate effortless entertaining. At the heart of the kitchen, a spacious center island with a charming banquette-style dining table is the perfect setting for family dinners.
The main-floor primary suite serves as a private retreat, offering a 16-foot vaulted ceiling, a stone-surround gas fireplace, and a sitting area. The ensuite bath includes double vanities, a free-standing soaking tub, a walk-in rain shower, two water closets, and two expansive walk-in closets. Upstairs, a second primary suite boasts a 14-foot vaulted trey ceiling, a spa-inspired bath, and two impressive walk-in closets with a full-length mirrored dressing area.
Designed with both functionality and luxury in mind, the home features a variety of living and entertaining spaces. An upstairs recreation room includes a wet bar, beverage cooler, and built-in media cabinetry. A separate study, enveloped in rich color, includes a full bath and can serve as a fifth bedroom if desired. The home also offers a main-floor office/library with pocket doors and custom built-ins, as well as two laundry rooms, each with cabinetry, sinks, and one with a dedicated dog bath.
Outdoor living is elevated with a Pennsylvania slate grand patio featuring a rectangular fire table, seating walls, brick planters, and a custom sphere fountain, all added by the current owners in 2021. A Skyview motorized phantom screen and accordion glass doors seamlessly connect indoor and outdoor spaces. A covered back veranda with a fireplace and television provides additional space for relaxation, dining and entertaining. Extensive landscaping, along with custom outdoor lighting, creates a stunning backdrop for this magnificent estate.
A five-car garage, with TAGG concrete-coated flooring, includes one bay currently used as a home gym with a mini-split heating and cooling unit. With an elevator, a Generac 38KW whole-house generator and a top-tier security system featuring outdoor surveillance cameras, this home is designed for both comfort and peace of mind. Three Trane HVAC systems, five gas log fireplaces and two whole-house humidifiers ensure year-round comfort. A private gated entrance enhances the exclusivity of the home, adding another layer of privacy and security.
This exceptional property offers an unmatched level of sophistication and comfort in one of the Triangle's most sought-after communities. With the option to purchase the additional adjacent lot, the possibilities for expansion and customization are endless.
Home Details
Home Type
- Single Family
Est. Annual Taxes
- $16,437
Year Built
- Built in 2020
Lot Details
- 1.08 Acre Lot
- Fenced Yard
- Property is Fully Fenced
HOA Fees
- $196 Monthly HOA Fees
Parking
- 5 Car Attached Garage
- 5 Open Parking Spaces
Home Design
- Transitional Architecture
- Brick Exterior Construction
- Shingle Roof
- Asphalt Roof
Interior Spaces
- 9,258 Sq Ft Home
- 2-Story Property
- Elevator
- Open Floorplan
- Built-In Features
- Bookcases
- Dry Bar
- Crown Molding
- Smooth Ceilings
- Vaulted Ceiling
- Ceiling Fan
- Recessed Lighting
- Chandelier
- Mud Room
- Entrance Foyer
- Family Room
- Living Room
- Dining Room
- Home Office
- Bonus Room
- Screened Porch
- Basement
- Crawl Space
- Pull Down Stairs to Attic
Kitchen
- Eat-In Kitchen
- Butlers Pantry
- Double Convection Oven
- Gas Range
- Range Hood
- Microwave
- Built-In Freezer
- Built-In Refrigerator
- Dishwasher
- Wine Refrigerator
- Kitchen Island
Flooring
- Wood
- Tile
Bedrooms and Bathrooms
- 5 Bedrooms
- Primary Bedroom on Main
- Double Master Bedroom
- Dual Closets
- Walk-In Closet
- Private Water Closet
- Bathtub with Shower
- Walk-in Shower
Laundry
- Laundry Room
- Laundry on main level
- Sink Near Laundry
Schools
- Pleasant Union Elementary School
- West Millbrook Middle School
- Millbrook High School
Utilities
- Central Heating and Cooling System
- Heating System Uses Natural Gas
- Heat Pump System
- Tankless Water Heater
- Septic Tank
Additional Features
- Smart Irrigation
- Rain Gutters
Listing and Financial Details
- Assessor Parcel Number 0890242490
Community Details
Overview
- Association fees include road maintenance
- Southern Hills Estates HOA (Associa H.R.W) Association, Phone Number (919) 787-9000
- Southern Hills Estates Subdivision
Security
- Gated Community
Map
Home Values in the Area
Average Home Value in this Area
Tax History
| Year | Tax Paid | Tax Assessment Tax Assessment Total Assessment is a certain percentage of the fair market value that is determined by local assessors to be the total taxable value of land and additions on the property. | Land | Improvement |
|---|---|---|---|---|
| 2024 | $16,437 | $2,643,657 | $440,000 | $2,203,657 |
| 2023 | $17,352 | $2,222,928 | $345,000 | $1,877,928 |
| 2022 | $16,074 | $2,222,928 | $345,000 | $1,877,928 |
| 2021 | $15,641 | $2,222,928 | $345,000 | $1,877,928 |
| 2020 | $2,384 | $345,000 | $345,000 | $0 |
| 2019 | $1,878 | $230,000 | $230,000 | $0 |
Property History
| Date | Event | Price | Change | Sq Ft Price |
|---|---|---|---|---|
| 04/18/2025 04/18/25 | For Sale | $3,795,000 | 0.0% | $410 / Sq Ft |
| 04/16/2025 04/16/25 | Pending | -- | -- | -- |
| 04/10/2025 04/10/25 | For Sale | $3,795,000 | -- | $410 / Sq Ft |
Deed History
| Date | Type | Sale Price | Title Company |
|---|---|---|---|
| Interfamily Deed Transfer | -- | None Available | |
| Warranty Deed | $2,175,000 | None Available | |
| Warranty Deed | $300,000 | None Available |
Similar Homes in Raleigh, NC
Source: Doorify MLS
MLS Number: 10088292
APN: 0890.03-24-2490-000
- 1609 Estate Valley Ln
- 1633 Estate Valley Ln
- 6500 Century Oak Ct
- 1421 Sky Vista Way
- 1425 Sky Vista Way
- 6509 Century Oak Ct
- 1416 Barony Lake Way
- 1404 Barony Lake Way
- 11944 Appaloosa Run E
- 11912 Appaloosa Run E
- 12420 Creedmoor Rd
- 1300 Caistor Ln
- 6212 Trevor Ct
- 1616 Kirkby Ln
- 1405 Song Bird Crest Way
- 11705 Appaloosa Run E
- 6209 Trevor Ct
- 13533 Old Creedmoor Rd
- 13525 Old Creedmoor Rd
- 3105 Cone Manor Ln
