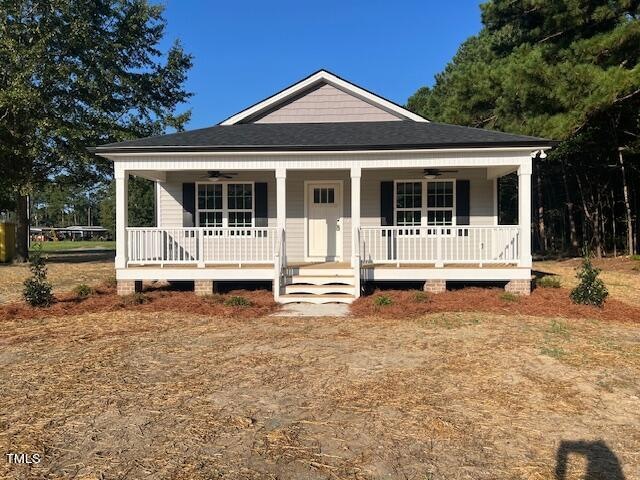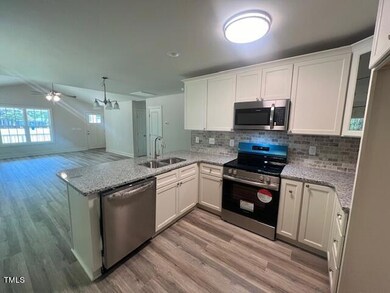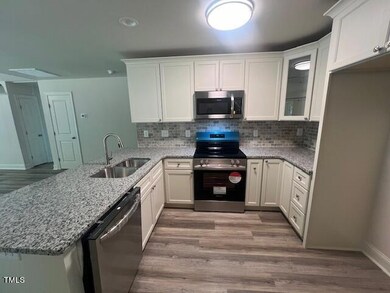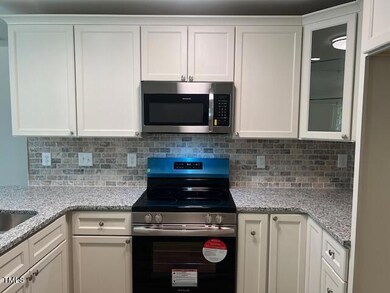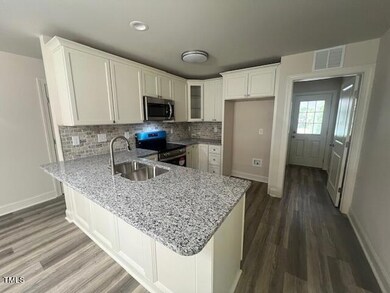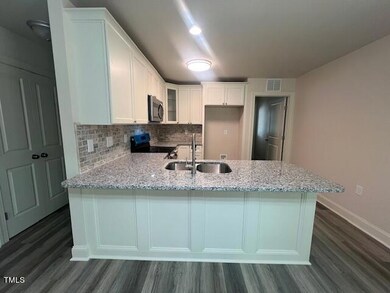
Highlights
- New Construction
- Cathedral Ceiling
- No HOA
- Ranch Style House
- Granite Countertops
- Porch
About This Home
As of October 2024Welcome to your dream home! This newly constructed 3-bedroom, 2-bathroom residence is situated on a generous 1.07-acre lot, offering the perfect blend of modern amenities and spacious living. The heart of this home is its open floor plan, designed for seamless living and entertaining. Enjoy cooking in a kitchen featuring elegant granite countertops and stainless steel appliances, providing both style and functionality. Both full bathrooms are adorned with beautiful ceramic tile, adding a touch of luxury to your daily routine. A two-car detached carport provides ample parking and storage space. This home is perfect for those seeking a blend of contemporary design and ample space. Don't miss the opportunity to make this house your home!
Home Details
Home Type
- Single Family
Est. Annual Taxes
- $538
Year Built
- Built in 2024 | New Construction
Lot Details
- 1.07 Acre Lot
- Few Trees
Home Design
- Ranch Style House
- Brick Foundation
- Frame Construction
- Shingle Roof
- Vinyl Siding
Interior Spaces
- 1,360 Sq Ft Home
- Cathedral Ceiling
- Ceiling Fan
- Basement
- Crawl Space
- Pull Down Stairs to Attic
- Laundry Room
Kitchen
- Electric Range
- Microwave
- Dishwasher
- Granite Countertops
Flooring
- Carpet
- Ceramic Tile
- Luxury Vinyl Tile
Bedrooms and Bathrooms
- 3 Bedrooms
- Walk-In Closet
- 2 Full Bathrooms
Parking
- 4 Parking Spaces
- Attached Carport
- 4 Open Parking Spaces
Outdoor Features
- Porch
Schools
- Dunn Elementary And Middle School
- Triton High School
Utilities
- Central Air
- Heat Pump System
Community Details
- No Home Owners Association
Listing and Financial Details
- Assessor Parcel Number 1517-78-2023.000
Map
Home Values in the Area
Average Home Value in this Area
Property History
| Date | Event | Price | Change | Sq Ft Price |
|---|---|---|---|---|
| 10/30/2024 10/30/24 | Sold | $284,500 | 0.0% | $209 / Sq Ft |
| 09/30/2024 09/30/24 | Pending | -- | -- | -- |
| 09/20/2024 09/20/24 | Price Changed | $284,500 | -1.7% | $209 / Sq Ft |
| 09/02/2024 09/02/24 | Price Changed | $289,500 | -1.7% | $213 / Sq Ft |
| 08/02/2024 08/02/24 | For Sale | $294,500 | +951.8% | $217 / Sq Ft |
| 03/14/2024 03/14/24 | Sold | $28,000 | -20.0% | $33 / Sq Ft |
| 02/24/2024 02/24/24 | Pending | -- | -- | -- |
| 02/22/2024 02/22/24 | Price Changed | $35,000 | +16.7% | $42 / Sq Ft |
| 02/22/2024 02/22/24 | For Sale | $30,000 | -- | $36 / Sq Ft |
Tax History
| Year | Tax Paid | Tax Assessment Tax Assessment Total Assessment is a certain percentage of the fair market value that is determined by local assessors to be the total taxable value of land and additions on the property. | Land | Improvement |
|---|---|---|---|---|
| 2024 | $650 | $84,275 | $0 | $0 |
| 2023 | $633 | $84,275 | $0 | $0 |
| 2022 | $719 | $94,953 | $0 | $0 |
| 2021 | $719 | $46,590 | $0 | $0 |
| 2020 | $719 | $46,590 | $0 | $0 |
| 2019 | $694 | $46,590 | $0 | $0 |
| 2018 | $704 | $46,590 | $0 | $0 |
| 2017 | $704 | $46,590 | $0 | $0 |
| 2016 | $748 | $49,840 | $0 | $0 |
| 2015 | -- | $49,840 | $0 | $0 |
| 2014 | -- | $49,840 | $0 | $0 |
Deed History
| Date | Type | Sale Price | Title Company |
|---|---|---|---|
| Deed | $35,000 | -- |
Similar Homes in Dunn, NC
Source: Doorify MLS
MLS Number: 10044851
APN: 021518 0232
- 101 Pine St
- 1403 Fairground Rd
- 108 George St
- 302 Saints St
- 108 Gulf Dr
- Parcel #3 Bob Lee Ln
- 41 Aldermann (Lot 2) Ct
- 100 Brandywood Dr
- 132 Rollingwood Dr
- 525 Partin Rd
- 499 Partin Rd
- 467 Partin Rd
- 267 Partin Rd
- 641 Partin Rd
- 1503 Fairview St
- 707 Memorial Ave
- 1210 Guy Ave
- 1108 Friendly Rd
- 127 Fairfield Cir
- 106 Bishop Ln
