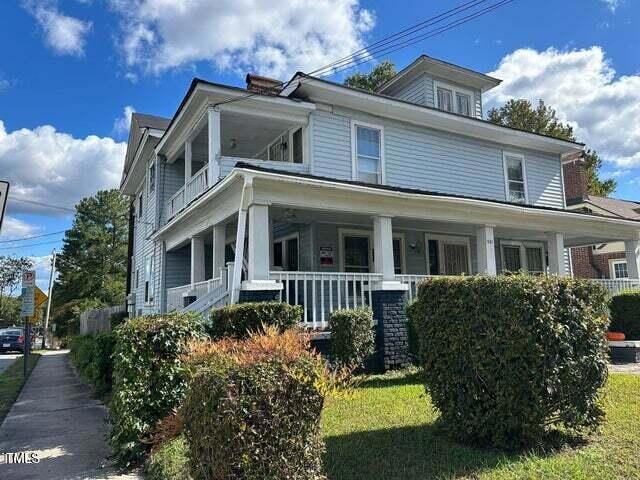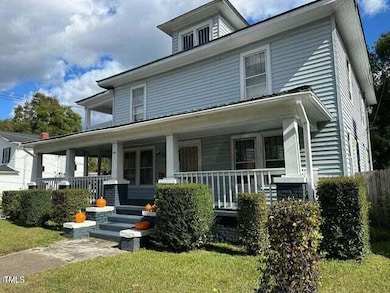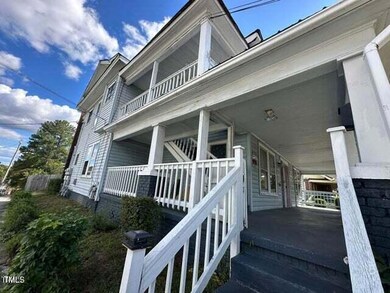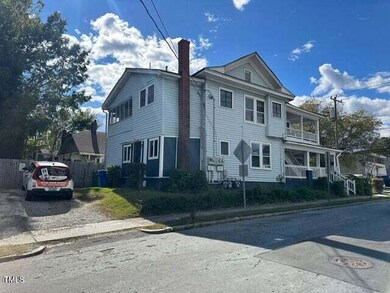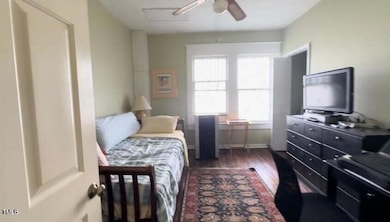
1601 Fayetteville St Durham, NC 27707
Hayti District NeighborhoodHighlights
- Traditional Architecture
- Main Floor Primary Bedroom
- Forced Air Heating and Cooling System
- Wood Flooring
- No HOA
- 2-minute walk to W.D. Hill Recreation Center
About This Home
As of January 2025Unlock the potential of this centrally located quadplex, just minutes from the heart of downtown Durham! This well-maintained property is Situated in a rapidly appreciating area, the quadplex provides easy access to the city's vibrant dining, entertainment, this is an excellent opportunity for both seasoned and first-time investors to generate steady cash flow and enjoy long-term property appreciation. Is a house located in the historic district.
Syndication Remarks: Unlock the potential of this centrally located quadplex, just minutes from the heart of downtown Durham! This well-maintained property is Situated in a rapidly appreciating area, the quadplex provides easy access to the city's vibrant dining, entertainment, this is an excellent opportunity for both seasoned and first-time investors to generate steady cash flow and enjoy long-term property appreciation. For showing call 919-530-9099.
Property Details
Home Type
- Multi-Family
Est. Annual Taxes
- $1,675
Year Built
- Built in 1920
Home Design
- Traditional Architecture
- Combination Foundation
- Frame Construction
- Shingle Roof
- Wood Siding
- Vinyl Siding
Interior Spaces
- 2,780 Sq Ft Home
- 2-Story Property
Flooring
- Wood
- Vinyl
Bedrooms and Bathrooms
- 5 Bedrooms
- Primary Bedroom on Main
- 4 Full Bathrooms
Parking
- 4 Parking Spaces
- 4 Open Parking Spaces
Schools
- Fayetteville Elementary School
- Shepard Middle School
- Hillside High School
Additional Features
- 7,405 Sq Ft Lot
- Forced Air Heating and Cooling System
Community Details
- No Home Owners Association
- Stokesdale Subdivision
Listing and Financial Details
- Assessor Parcel Number 01
Map
Home Values in the Area
Average Home Value in this Area
Property History
| Date | Event | Price | Change | Sq Ft Price |
|---|---|---|---|---|
| 01/28/2025 01/28/25 | Sold | $395,000 | 0.0% | $142 / Sq Ft |
| 11/27/2024 11/27/24 | Price Changed | $395,000 | +29.5% | $142 / Sq Ft |
| 11/27/2024 11/27/24 | For Sale | $305,000 | -- | $110 / Sq Ft |
| 11/25/2024 11/25/24 | Pending | -- | -- | -- |
Similar Home in Durham, NC
Source: Doorify MLS
MLS Number: 10065194
- 425 Price Ave
- 602 Dunbar St
- 507 Price Ave
- 611 Dunbar St
- 301 Dunstan Ave
- 300 Price Ave
- 1203 Avery St
- 2709 Fayetteville St Unit 1A
- 2709 Fayetteville St
- 111 Dunstan Ave
- 116 Dunstan Ave
- 311 Burnette St
- 1415 Concord St
- 315 E Umstead St
- 313 E Umstead St
- 301 E Umstead St
- 810 Cox Ave
- 905 Linwood Ave
- 107 Bond St
- 908 Colfax St
