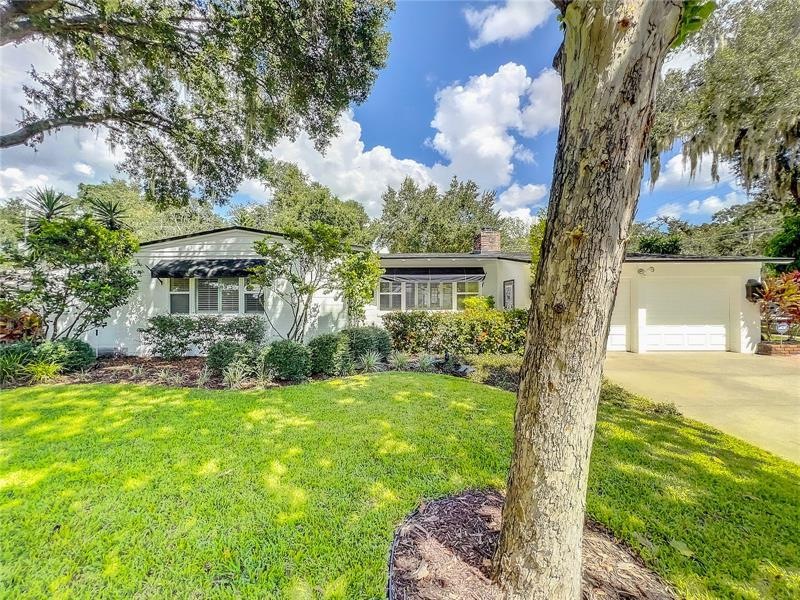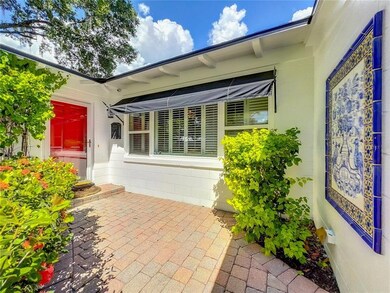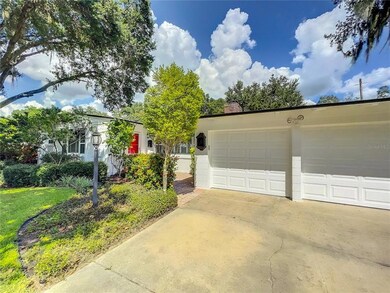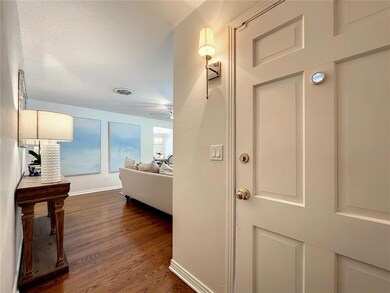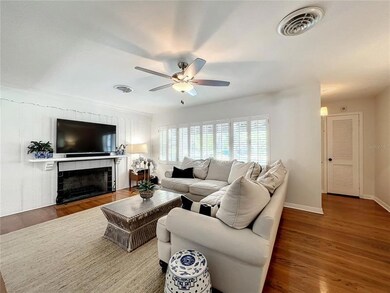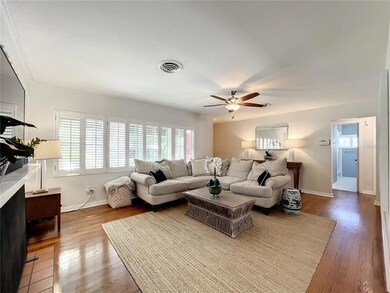
1601 Flamingo Dr Orlando, FL 32803
Rowena Gardens NeighborhoodHighlights
- In Ground Pool
- Property is near public transit
- Ranch Style House
- Audubon Park School Rated A-
- Living Room with Fireplace
- Wood Flooring
About This Home
As of September 2024Multiple offers are in. Hello Darling... situated in the Colonial Town north district of Orlando, you are a hop and skip to downtown Winter Park, Corrine Drive and you are walkable to Mills for fantastic restaurants and The Fresh Market! Your new home offers 2 bedrooms and 2 full baths, a den/bonus room with French Doors, formal dining room space and a wonderful sized living room. The kitchen has been refreshed and updated and there is space to add a small breakfast table. The owners suite is spacious and offers 2 closets, the en-suite provides a walk in shower. Your 2nd bedroom is nice sized and a lovely view to the back yard. 2nd bathroom has been updated. Wood floors throughout the main living spaces and a wood burning fireplace is a lovely feature in the living room. Plantation shutters add to the character of this home and allow wonderful natural light to flow in. You will bask in the sun in your in-ground pool and there is still a very nice sized grass area. The yard is privacy fenced and sits on a corner lot. The pool was resurfaced in 2018, water heater replaced in 2020, California closet system in owners suite 2019 and kitchen updates in 2018. The age of the roof is 2016-you can get insurance! You are zoned for the Audubon K-8 school, walkable to fantastic pubs and restaurants, minutes to Advent Health Princeton campus, and about a 10 minute drive to downtown Orlando. This is a fantastic home and seated in one of the most sought after neighborhoods in Orlando. Don't delay on setting your viewing.
Home Details
Home Type
- Single Family
Est. Annual Taxes
- $4,684
Year Built
- Built in 1952
Lot Details
- 9,273 Sq Ft Lot
- West Facing Home
- Vinyl Fence
- Mature Landscaping
- Corner Lot
- Oversized Lot
- Irrigation
- Landscaped with Trees
- Property is zoned R-1A/T
Parking
- 2 Car Attached Garage
- Driveway
Home Design
- Ranch Style House
- Shingle Roof
- Block Exterior
Interior Spaces
- 1,580 Sq Ft Home
- Crown Molding
- Ceiling Fan
- Wood Burning Fireplace
- Shutters
- Living Room with Fireplace
- Den
- Crawl Space
- Home Security System
- Laundry in Garage
Kitchen
- Range
- Microwave
- Dishwasher
- Stone Countertops
Flooring
- Wood
- Tile
Bedrooms and Bathrooms
- 2 Bedrooms
- 2 Full Bathrooms
Pool
- In Ground Pool
- Gunite Pool
Outdoor Features
- Patio
- Exterior Lighting
Location
- Property is near public transit
- City Lot
Schools
- Audubon Park K-8 Middle School
- Edgewater High School
Utilities
- Central Heating and Cooling System
- Electric Water Heater
- High Speed Internet
- Cable TV Available
Community Details
- No Home Owners Association
- Rowena Park Subdivision
Listing and Financial Details
- Home warranty included in the sale of the property
- Down Payment Assistance Available
- Homestead Exemption
- Visit Down Payment Resource Website
- Legal Lot and Block 5 / C
- Assessor Parcel Number 13-22-29-7764-03-050
Map
Home Values in the Area
Average Home Value in this Area
Property History
| Date | Event | Price | Change | Sq Ft Price |
|---|---|---|---|---|
| 09/18/2024 09/18/24 | Sold | $715,000 | +3.6% | $453 / Sq Ft |
| 08/23/2024 08/23/24 | Pending | -- | -- | -- |
| 08/23/2024 08/23/24 | Price Changed | $689,900 | +3.8% | $437 / Sq Ft |
| 08/22/2024 08/22/24 | For Sale | $664,900 | +26.6% | $421 / Sq Ft |
| 10/05/2022 10/05/22 | Sold | $525,000 | +12.9% | $332 / Sq Ft |
| 09/04/2022 09/04/22 | Pending | -- | -- | -- |
| 09/03/2022 09/03/22 | For Sale | $465,000 | -- | $294 / Sq Ft |
Tax History
| Year | Tax Paid | Tax Assessment Tax Assessment Total Assessment is a certain percentage of the fair market value that is determined by local assessors to be the total taxable value of land and additions on the property. | Land | Improvement |
|---|---|---|---|---|
| 2024 | $7,028 | $447,280 | $200,000 | $247,280 |
| 2023 | $7,028 | $422,653 | $0 | $0 |
| 2022 | $4,763 | $296,341 | $0 | $0 |
| 2021 | $4,684 | $287,710 | $0 | $0 |
| 2020 | $4,458 | $283,738 | $0 | $0 |
| 2019 | $4,592 | $277,359 | $139,050 | $138,309 |
| 2018 | $4,612 | $275,680 | $139,050 | $136,630 |
| 2017 | $4,626 | $273,998 | $139,050 | $134,948 |
| 2016 | $5,761 | $295,107 | $135,000 | $160,107 |
| 2015 | $5,517 | $287,071 | $135,000 | $152,071 |
| 2014 | $4,906 | $238,351 | $125,000 | $113,351 |
Mortgage History
| Date | Status | Loan Amount | Loan Type |
|---|---|---|---|
| Open | $715,000 | New Conventional | |
| Previous Owner | $262,500 | New Conventional | |
| Previous Owner | $283,125 | Adjustable Rate Mortgage/ARM | |
| Previous Owner | $50,000 | Credit Line Revolving | |
| Previous Owner | $51,000 | Credit Line Revolving | |
| Previous Owner | $180,000 | Unknown | |
| Previous Owner | $165,000 | Unknown | |
| Previous Owner | $141,300 | New Conventional |
Deed History
| Date | Type | Sale Price | Title Company |
|---|---|---|---|
| Warranty Deed | $715,000 | Orlando Title Services | |
| Warranty Deed | $525,000 | -- | |
| Warranty Deed | $315,000 | Treasure Title Ins Agency In | |
| Quit Claim Deed | -- | Attorney | |
| Interfamily Deed Transfer | -- | Sunbelt Title Agency | |
| Warranty Deed | $255,000 | -- | |
| Warranty Deed | $157,000 | -- |
Similar Homes in the area
Source: Stellar MLS
MLS Number: O6056484
APN: 29-2213-7764-03-050
- 1412 Nebraska St
- 1218 Nebraska St
- 1504 Minnesota St
- 1410 Altaloma Ave
- 1800 Wycliff Dr
- 1425 Dauphin Ln
- 1120 Portland Ave Unit 2
- 1120 Portland Ave Unit 4
- 1701 Ferris Ave
- 1011 Lake Highland Dr
- 812 Montana St
- 1431 N Hampton Ave
- 1132 Hardy Ave
- 1027 Altaloma Ave
- 1532 Lake Shore Dr
- 1017 N Thornton Ave
- 1436 Georgia Blvd
- 1319 Weber St
- 2424 Shrewsbury Rd
- 1911 Canton St
