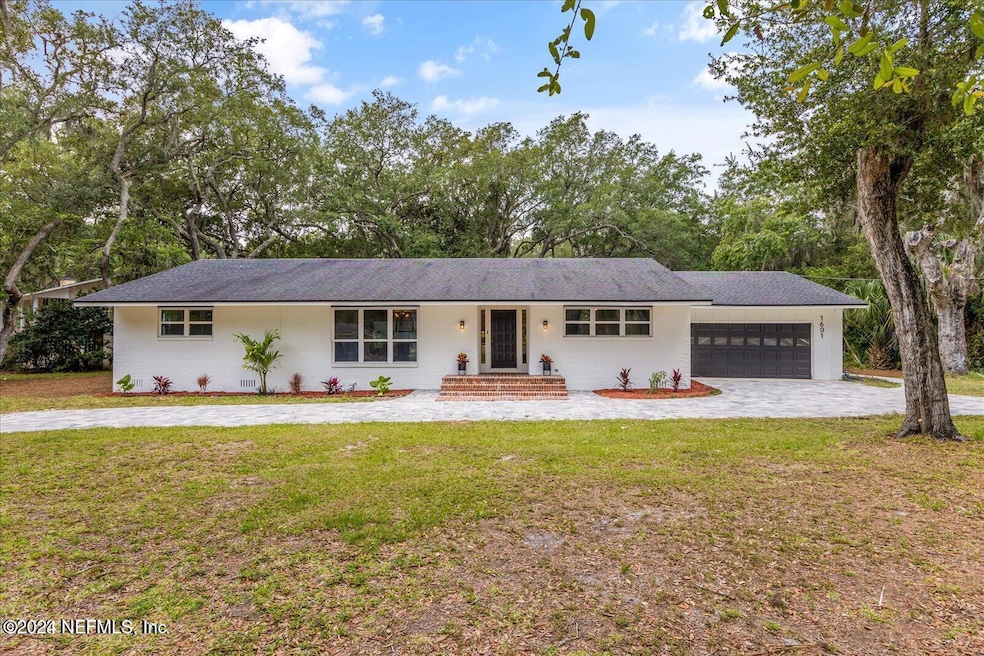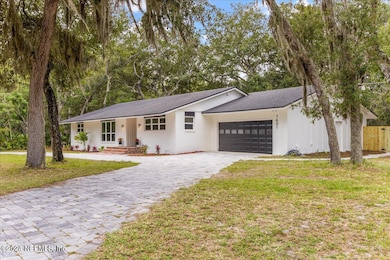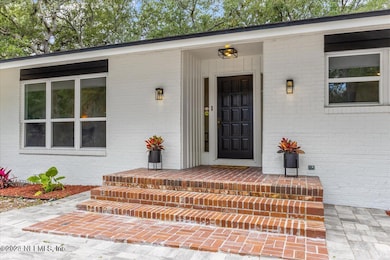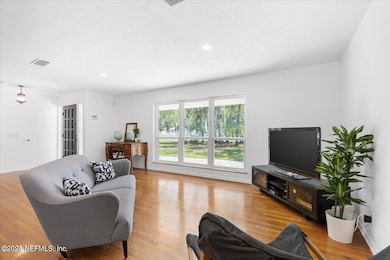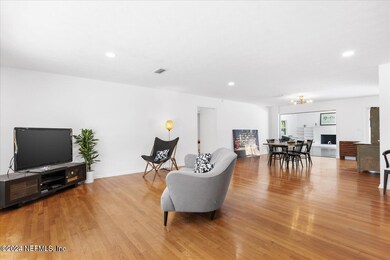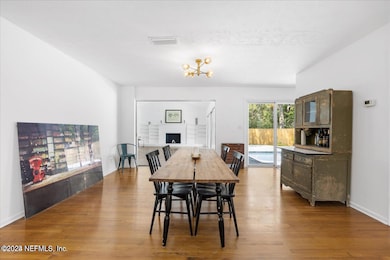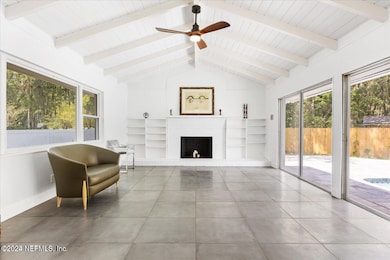
1601 Forest Ave Neptune Beach, FL 32266
Neptune Beach NeighborhoodEstimated payment $5,722/month
Highlights
- Open Floorplan
- Contemporary Architecture
- Wood Flooring
- Duncan U. Fletcher High School Rated A-
- Vaulted Ceiling
- Corner Lot
About This Home
OPEN HOUSE April 19 11am-1pm BRING Offers! SELLER MOTIVATED. Seller offering $15,000 credit for new roof
Great Curb Appeal! Brick paved circular driveway & very private backyard w/ pool, 2-car garage. Freshly painted white Brick exterior & white interior.Spacious single story home,NEEDS SOME REMODELING SELLER Motivated. Great location..walk to Elem sch bike to Fletcher & to the beach. Exceptionally Quiet, friendly place to live.
The interior includes hardwood fls in the generously sized living & dining areas,3 bdrms,lots of closet space, a 17'x24' fam rm w/ vaulted ceiling, brick fireplace, sliding glass doors lead to a very private pool oasis w/ paved pool deck, pool bath. Pool re-marcited '2020.
Backyard fully fenced.
Newer kitchen appliances, 2 full baths plus a half bath by pool , laundry rm inside, in the garage is 126 sq ft room used as an office w/ window AC (not counted in sq ftage.).
HVAC 2024, NEW 200 AMP ELEC MAIN BREAKER 10/2021, PAVER Drive & pool deck 2022
Home Details
Home Type
- Single Family
Est. Annual Taxes
- $11,127
Year Built
- Built in 1963 | Remodeled
Lot Details
- 0.43 Acre Lot
- Lot Dimensions are 120 x 150
- Northeast Facing Home
- Wood Fence
- Back Yard Fenced
- Corner Lot
Parking
- 2 Car Attached Garage
- Garage Door Opener
- Circular Driveway
Home Design
- Contemporary Architecture
- Wood Frame Construction
- Shingle Roof
- Wood Siding
Interior Spaces
- 2,488 Sq Ft Home
- 1-Story Property
- Open Floorplan
- Built-In Features
- Vaulted Ceiling
- Ceiling Fan
- Wood Burning Fireplace
- Fire and Smoke Detector
Kitchen
- Eat-In Kitchen
- Electric Cooktop
- Dishwasher
Flooring
- Wood
- Tile
Bedrooms and Bathrooms
- 3 Bedrooms
- Split Bedroom Floorplan
- Walk-In Closet
Laundry
- Dryer
- Front Loading Washer
Schools
- Neptune Beach Elementary School
- Duncan Fletcher Middle School
- Duncan Fletcher High School
Utilities
- Central Heating and Cooling System
- 200+ Amp Service
- Electric Water Heater
- Water Softener is Owned
Community Details
- No Home Owners Association
- Indian Woods Subdivision
Listing and Financial Details
- Assessor Parcel Number 1786440000
Map
Home Values in the Area
Average Home Value in this Area
Tax History
| Year | Tax Paid | Tax Assessment Tax Assessment Total Assessment is a certain percentage of the fair market value that is determined by local assessors to be the total taxable value of land and additions on the property. | Land | Improvement |
|---|---|---|---|---|
| 2024 | $11,127 | $620,245 | $400,000 | $220,245 |
| 2023 | $5,195 | $329,219 | $0 | $0 |
| 2022 | $4,749 | $319,631 | $0 | $0 |
| 2021 | $4,721 | $310,322 | $0 | $0 |
| 2020 | $3,488 | $238,898 | $0 | $0 |
| 2019 | $3,446 | $233,527 | $0 | $0 |
| 2018 | $3,400 | $229,173 | $0 | $0 |
| 2017 | $3,356 | $224,460 | $0 | $0 |
| 2016 | $3,336 | $219,844 | $0 | $0 |
| 2015 | $3,371 | $218,316 | $0 | $0 |
| 2014 | $3,377 | $216,584 | $0 | $0 |
Property History
| Date | Event | Price | Change | Sq Ft Price |
|---|---|---|---|---|
| 04/03/2025 04/03/25 | Price Changed | $859,000 | -1.7% | $345 / Sq Ft |
| 04/03/2025 04/03/25 | For Sale | $874,000 | 0.0% | $351 / Sq Ft |
| 03/21/2025 03/21/25 | Price Changed | $4,150 | 0.0% | $2 / Sq Ft |
| 03/17/2025 03/17/25 | Off Market | $874,000 | -- | -- |
| 03/10/2025 03/10/25 | For Rent | $4,200 | 0.0% | -- |
| 03/06/2025 03/06/25 | For Sale | $874,000 | 0.0% | $351 / Sq Ft |
| 03/05/2025 03/05/25 | Off Market | $874,000 | -- | -- |
| 02/21/2025 02/21/25 | Price Changed | $874,000 | -1.8% | $351 / Sq Ft |
| 12/31/2024 12/31/24 | For Sale | $889,900 | 0.0% | $358 / Sq Ft |
| 12/25/2024 12/25/24 | Off Market | $4,200 | -- | -- |
| 11/27/2024 11/27/24 | For Rent | $4,200 | 0.0% | -- |
| 12/17/2023 12/17/23 | Off Market | $440,000 | -- | -- |
| 12/17/2023 12/17/23 | Off Market | $2,150 | -- | -- |
| 12/17/2023 12/17/23 | Off Market | $4,200 | -- | -- |
| 10/16/2023 10/16/23 | Rented | $4,200 | 0.0% | -- |
| 09/26/2023 09/26/23 | Under Contract | -- | -- | -- |
| 09/18/2023 09/18/23 | For Rent | $4,200 | 0.0% | -- |
| 02/28/2020 02/28/20 | Sold | $440,000 | -4.3% | $177 / Sq Ft |
| 02/07/2020 02/07/20 | Pending | -- | -- | -- |
| 12/13/2019 12/13/19 | For Sale | $459,900 | 0.0% | $185 / Sq Ft |
| 12/28/2015 12/28/15 | Rented | $2,150 | -2.3% | -- |
| 12/21/2015 12/21/15 | Under Contract | -- | -- | -- |
| 12/16/2015 12/16/15 | For Rent | $2,200 | -- | -- |
Deed History
| Date | Type | Sale Price | Title Company |
|---|---|---|---|
| Deed | $440,000 | Attorney | |
| Interfamily Deed Transfer | -- | None Available | |
| Warranty Deed | $163,000 | -- |
Mortgage History
| Date | Status | Loan Amount | Loan Type |
|---|---|---|---|
| Open | $350,000 | New Conventional | |
| Previous Owner | $210,000 | New Conventional | |
| Previous Owner | $50,000 | Credit Line Revolving | |
| Previous Owner | $113,350 | VA | |
| Previous Owner | $157,172 | VA |
Similar Homes in Neptune Beach, FL
Source: realMLS (Northeast Florida Multiple Listing Service)
MLS Number: 2062271
APN: 178644-0000
- 1116 Hamlet Ct
- 1400 Florida Blvd
- 1309 Forest Ave
- 1940 Tara Ct
- 1222 Florida Blvd
- 1830 Nightfall Dr
- 1500 Penman Rd
- 1037 Kings Rd
- 1118 Hagler Dr
- 940 Hagler Dr
- 2035 Marye Brant Loop S
- 1871 Kings Rd
- 1415 Tree Split Ln
- 53 Tallwood Rd
- 308 Driftwood Rd
- 716 Oak St
- 806 Cherry St
- 2219 Pine Place
- 705 Neptune Ln
- 19 Oakwood Rd
