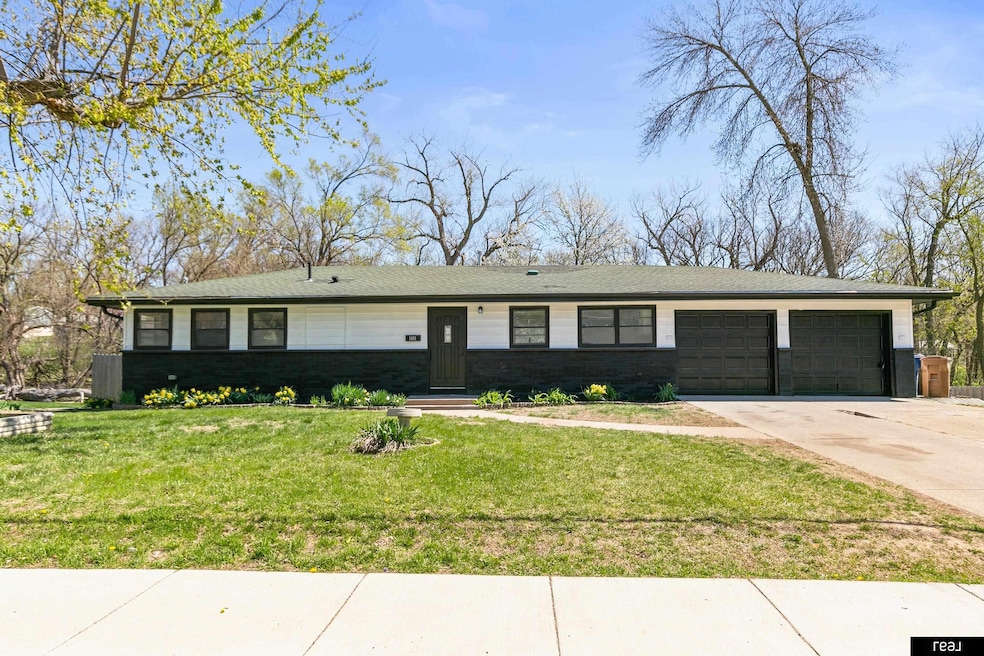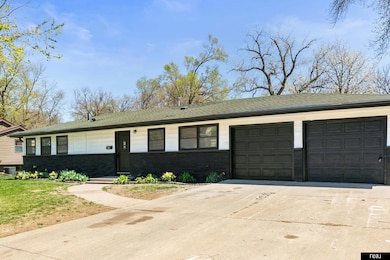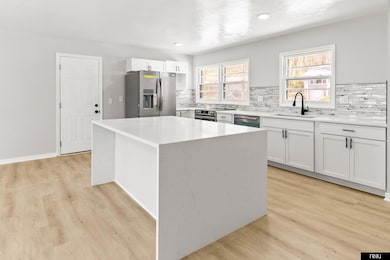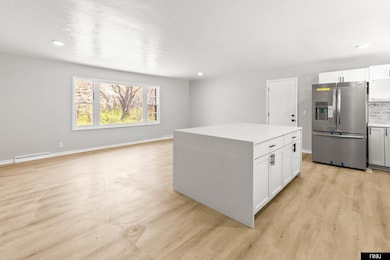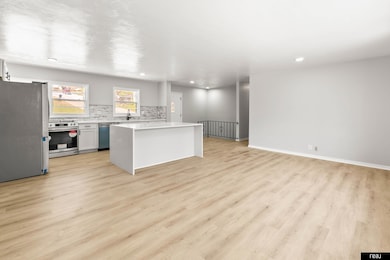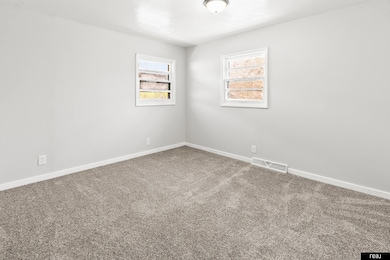
1601 Freeman Dr Bellevue, NE 68005
Estimated payment $2,048/month
Highlights
- Very Popular Property
- No HOA
- Patio
- Ranch Style House
- 2 Car Attached Garage
- Forced Air Heating and Cooling System
About This Home
Welcome to this beautifully renovated 4-bedroom, 2-bathroom ranch with a 2-car garage, situated on a generous quarter-acre lot in the heart of Bellevue. The main level features an open and modern floor plan, highlighted by a stunning kitchen with brand-new appliances and a waterfall-edge countertop. Fresh paint and new flooring throughout provide a clean, updated feel. Three bedrooms and a full bathroom complete the main floor. Downstairs, you'll find an expansive second living area, a fourth bedroom, and another full bathroom, all with convenient walkout access to the backyard. Major updates include: all new plumbing, new vent stacks installed for plumbing and HVAC, all new electrical, new electrical meter, all new basement windows, and a new garage door, no detail has been overlooked. Move-in ready with everything done, seize the opportunity to make it yours! AMA.
Home Details
Home Type
- Single Family
Est. Annual Taxes
- $3,480
Year Built
- Built in 1966
Lot Details
- 0.28 Acre Lot
- Partially Fenced Property
- Privacy Fence
Parking
- 2 Car Attached Garage
Home Design
- Ranch Style House
- Block Foundation
Interior Spaces
- Basement with some natural light
Kitchen
- Oven or Range
- Microwave
- Dishwasher
Bedrooms and Bathrooms
- 4 Bedrooms
- 2 Bathrooms
Outdoor Features
- Patio
Schools
- Central Elementary School
- Bellevue Mission Middle School
- Bellevue East High School
Utilities
- Forced Air Heating and Cooling System
- Heating System Uses Gas
- Private Water Source
Community Details
- No Home Owners Association
- Mission Heights Subdivision
Listing and Financial Details
- Assessor Parcel Number 010441026
Map
Home Values in the Area
Average Home Value in this Area
Tax History
| Year | Tax Paid | Tax Assessment Tax Assessment Total Assessment is a certain percentage of the fair market value that is determined by local assessors to be the total taxable value of land and additions on the property. | Land | Improvement |
|---|---|---|---|---|
| 2024 | $3,945 | $199,616 | $36,000 | $163,616 |
| 2023 | $3,945 | $186,809 | $33,000 | $153,809 |
| 2022 | $3,553 | $165,095 | $29,000 | $136,095 |
| 2021 | $3,326 | $152,923 | $24,000 | $128,923 |
| 2020 | $3,102 | $142,151 | $24,000 | $118,151 |
| 2019 | $2,990 | $137,872 | $24,000 | $113,872 |
| 2018 | $2,848 | $134,880 | $20,000 | $114,880 |
| 2017 | $2,742 | $128,952 | $20,000 | $108,952 |
| 2016 | $2,548 | $122,493 | $20,000 | $102,493 |
| 2015 | $2,461 | $119,009 | $20,000 | $99,009 |
| 2014 | $2,488 | $119,530 | $20,000 | $99,530 |
| 2012 | -- | $118,149 | $20,000 | $98,149 |
Property History
| Date | Event | Price | Change | Sq Ft Price |
|---|---|---|---|---|
| 04/16/2025 04/16/25 | For Sale | $315,000 | -- | $163 / Sq Ft |
Deed History
| Date | Type | Sale Price | Title Company |
|---|---|---|---|
| Quit Claim Deed | $185,000 | None Listed On Document | |
| Warranty Deed | $165,000 | Nebraska Title | |
| Warranty Deed | $100,000 | Omaha Title & Escrow Inc |
Similar Homes in the area
Source: Great Plains Regional MLS
MLS Number: 22509743
APN: 010441026
- 1905 Freeman Dr
- 1310 Freeman Dr
- 906 Lemay Dr
- 1605 Washington St
- 1603 Jefferson Ct
- 1605 Jefferson Ct
- 1607 Jefferson Ct
- 1613 Jefferson Ct
- 1107 Bellevue Blvd S
- 509 W 22nd Ave
- 2120 Crawford St
- 702 Sherman Dr
- 1506 Main St
- 902 W 24th Ave
- 902 Bellevue Blvd S
- 1204 Potter Rd
- 2407 Jackson St
- 20.74 Acres
- 2506 Washington St
- 711 Bellevue Blvd S
