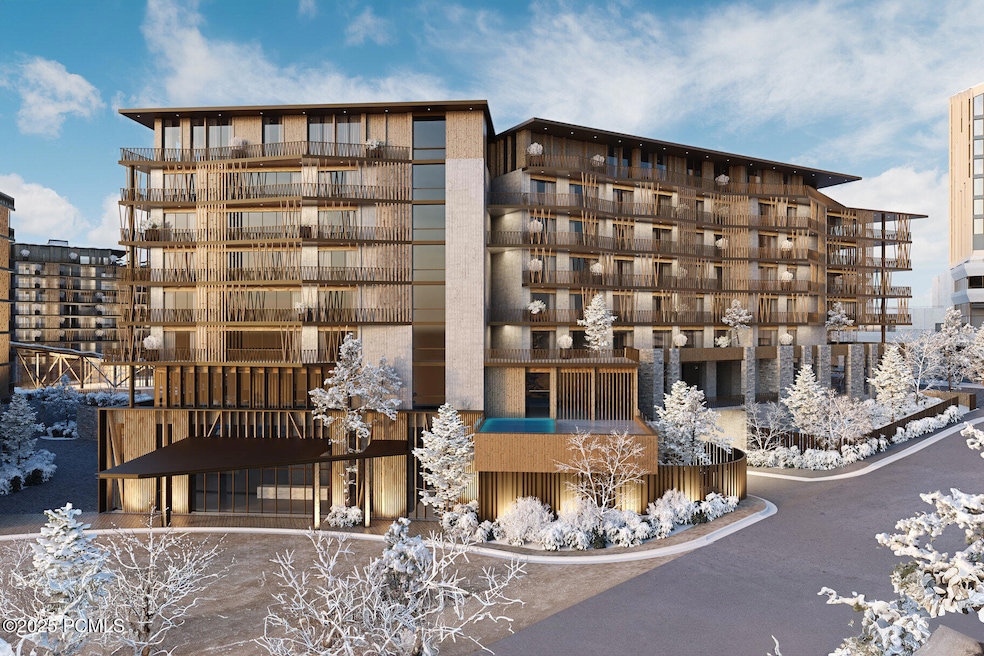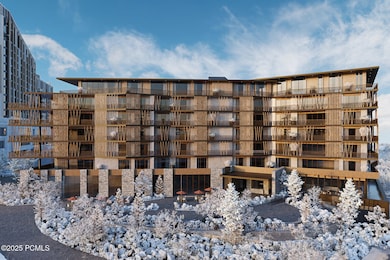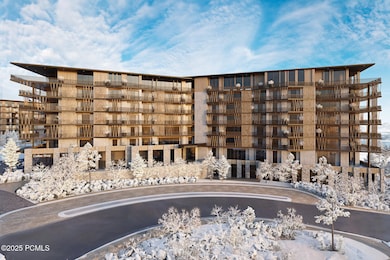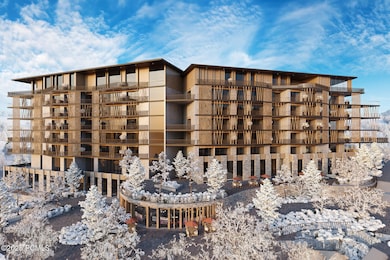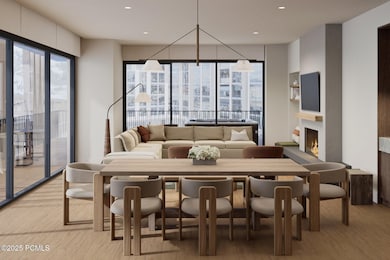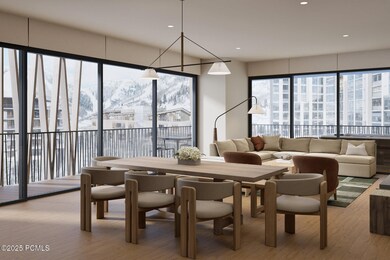
1601 Glencoe Mountain Way Unit 5403 Park City, UT 84060
Estimated payment $24,155/month
Highlights
- Ski Accessible
- Views of Ski Resort
- Heated Driveway
- Midway Elementary School Rated A-
- Fitness Center
- Home Under Construction
About This Home
Cormont at Deer Valley has been carefully planned as the pinnacle of mountain living. Anticipate luxurious interiors, mountain and village views, and incomparable convenience to Deer Valley ski lifts, summers at the lake, and the palpable energy of a curated collection of dining and shopping that simply does not exist anywhere today. The interiors feature subzero appliances, natural materials and clean lines with a focus on creating comfortable, functional spaces. The residences include furnishings, washer/dryer & televisions. Cormont at Deer Valley offers amenities such as fitness centers, hot tubs, saunas, cold plunge, ski valet, family lounge, fire pits, Apre ski lounge, etc...Be ready to be amazed! Cormont offers a variety of residences, see the website for full details.
Property Details
Home Type
- Condominium
Year Built
- Home Under Construction
HOA Fees
- $1,778 Monthly HOA Fees
Property Views
- Lake
- Ski Resort
- Mountain
Home Design
- Home is estimated to be completed on 6/1/28
- Slab Foundation
- Metal Roof
- Aluminum Siding
- Stone Siding
- Concrete Perimeter Foundation
- Metal Construction or Metal Frame
- Stone
Interior Spaces
- 1,707 Sq Ft Home
- Furnished
- Sound System
- Ceiling height of 9 feet or more
- Gas Fireplace
- Family Room
- Formal Dining Room
Kitchen
- Eat-In Kitchen
- Oven
- Electric Range
- Microwave
- ENERGY STAR Qualified Refrigerator
- Freezer
- ENERGY STAR Qualified Dishwasher
- Disposal
Flooring
- Wood
- Stone
- Tile
Bedrooms and Bathrooms
- 3 Bedrooms | 2 Main Level Bedrooms
- 2 Full Bathrooms
Laundry
- Laundry Room
- Stacked Washer and Dryer
Home Security
Parking
- No Garage
- Subterranean Parking
- Heated Driveway
Eco-Friendly Details
- ENERGY STAR Qualified Equipment
- Sprinklers on Timer
Outdoor Features
- Balcony
- Patio
- Outdoor Storage
Utilities
- Forced Air Zoned Heating and Cooling System
- Boiler Heating System
- Programmable Thermostat
- Natural Gas Connected
- Gas Water Heater
- High Speed Internet
- Cable TV Available
Additional Features
- Wheelchair Access
- Landscaped
Listing and Financial Details
- Assessor Parcel Number 00-0022-1926
Community Details
Overview
- Association fees include com area taxes, insurance, maintenance exterior, ground maintenance, management fees, reserve/contingency fund, security, shuttle service
- Cormont Subdivision
Amenities
- Sauna
- Shuttle
- Clubhouse
- Elevator
- Community Storage Space
Recreation
- Fitness Center
- Community Spa
- Trails
- Ski Accessible
Pet Policy
- Breed Restrictions
Security
- Building Security System
- Fire and Smoke Detector
- Fire Sprinkler System
Map
Home Values in the Area
Average Home Value in this Area
Property History
| Date | Event | Price | Change | Sq Ft Price |
|---|---|---|---|---|
| 04/21/2025 04/21/25 | Pending | -- | -- | -- |
| 04/21/2025 04/21/25 | For Sale | $3,400,000 | -- | $1,992 / Sq Ft |
Similar Homes in Park City, UT
Source: Park City Board of REALTORS®
MLS Number: 12501659
- 1693 Glencoe Mountain Way Unit 1210
- 1601 Glencoe Mountain Way Unit 1603
- 1601 Glencoe Mountain Way Unit 5607
- 1601 Glencoe Mountain Way Unit 5405
- 1601 Glencoe Mountain Way Unit 5403
- 1601 Glencoe Mountain Way Unit 1306
- 1707 Glencoe Mountain Way Unit 8e
- 1693 Glencoe Mountain Way Unit 1110
- 1693 Glencoe Mountain Way Unit 908
- 1601 Glencoe Mountain Way Unit 5801
- 1601 Glencoe Mountain Way Unit 5204
- 1707 Glencoe Mountain Way Unit 9c
- 1707 Glencoe Mountain Way Unit 5e
- 1693 Glencoe Mountain Way Unit 1008
- 1693 Glencoe Mountain Way Unit 1208
