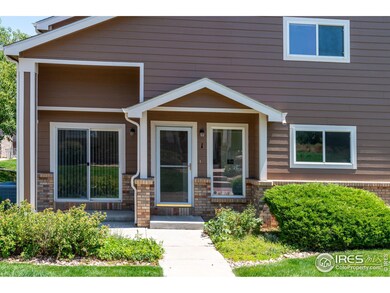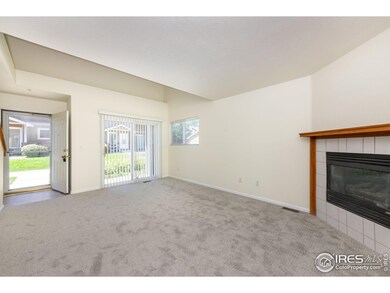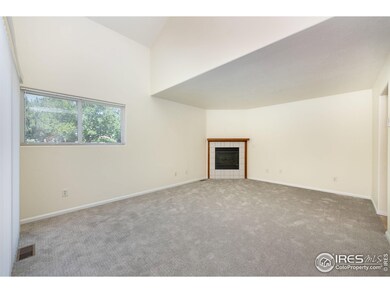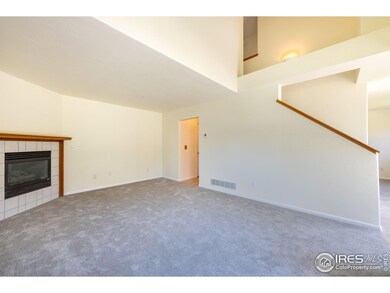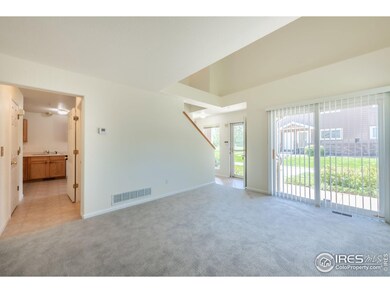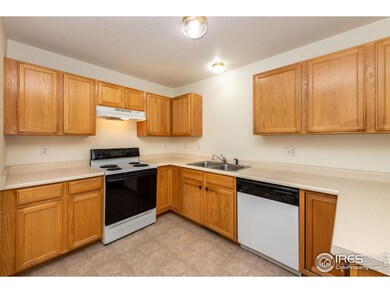
1601 Great Western Dr Unit 1 Longmont, CO 80501
East Side NeighborhoodHighlights
- Fitness Center
- Mountain View
- Contemporary Architecture
- Spa
- Clubhouse
- Cathedral Ceiling
About This Home
As of October 2024Deal of the year!! Come enjoy Townhome living at its best. Great location next to open space, this 2-Story, end unit is west facing with lots of light. Featuring a large living room, with a fireplace, there is new carpet throughout the unit. Enjoy sunsets and mountain views from the front patio. The spacious kitchen has a pantry, a separate dining room and half-bath just off the kitchen on the main level. Seller has repainted most of the unit. Just up the stairs are two bedrooms, with a walk-in closet, a full bath in the primary bedroom, and a full bath for the guest bedroom. The laundry is conveniently located on the upper level with the washer and dryer included. The unfinished basement can easily be finished or just use for storage. The furnace, a/c and water heater were new in 2021.The HOA has just completed painting the exterior. The unit comes with a detached one-car garage and one parking pass for a second vehicle. Amenities include a play area, open space, trails, pool, hot tub, barbeque and clubhouse with exercise equipment in the workout area. Nice neighborhood with easy access to downtown Longmont, I-25.
Townhouse Details
Home Type
- Townhome
Est. Annual Taxes
- $1,256
Year Built
- Built in 2000
Lot Details
- No Units Located Below
- West Facing Home
HOA Fees
- $435 Monthly HOA Fees
Parking
- 1 Car Detached Garage
- Alley Access
- Garage Door Opener
- Driveway Level
Home Design
- Contemporary Architecture
- Brick Veneer
- Wood Frame Construction
- Composition Roof
- Wood Siding
Interior Spaces
- 1,171 Sq Ft Home
- 2-Story Property
- Cathedral Ceiling
- Ceiling Fan
- Gas Fireplace
- Double Pane Windows
- Window Treatments
- Living Room with Fireplace
- Dining Room
- Mountain Views
- Unfinished Basement
- Basement Fills Entire Space Under The House
Kitchen
- Eat-In Kitchen
- Electric Oven or Range
- Dishwasher
- Disposal
Flooring
- Carpet
- Linoleum
Bedrooms and Bathrooms
- 2 Bedrooms
- Walk-In Closet
- Primary Bathroom is a Full Bathroom
Laundry
- Laundry on upper level
- Dryer
- Washer
Accessible Home Design
- Level Entry For Accessibility
- Low Pile Carpeting
Outdoor Features
- Spa
- Exterior Lighting
Schools
- Rocky Mountain Elementary School
- Trail Ridge Middle School
- Skyline High School
Utilities
- Forced Air Heating and Cooling System
Listing and Financial Details
- Assessor Parcel Number R0147318
Community Details
Overview
- Association fees include trash, snow removal, ground maintenance, management, maintenance structure, hazard insurance
- Riverbend At Mill Village Condos Lg Subdivision
Amenities
- Clubhouse
Recreation
- Community Playground
- Fitness Center
- Community Pool
Map
Home Values in the Area
Average Home Value in this Area
Property History
| Date | Event | Price | Change | Sq Ft Price |
|---|---|---|---|---|
| 10/18/2024 10/18/24 | Sold | $355,000 | +1.4% | $303 / Sq Ft |
| 09/13/2024 09/13/24 | Price Changed | $350,000 | -2.8% | $299 / Sq Ft |
| 09/10/2024 09/10/24 | Price Changed | $360,000 | -2.7% | $307 / Sq Ft |
| 07/31/2024 07/31/24 | For Sale | $370,000 | +15.6% | $316 / Sq Ft |
| 11/24/2021 11/24/21 | Off Market | $320,000 | -- | -- |
| 06/13/2021 06/13/21 | Off Market | $325,250 | -- | -- |
| 03/15/2021 03/15/21 | Sold | $325,250 | +4.9% | $278 / Sq Ft |
| 02/11/2021 02/11/21 | For Sale | $310,000 | -3.1% | $265 / Sq Ft |
| 08/26/2020 08/26/20 | Sold | $320,000 | -1.5% | $177 / Sq Ft |
| 07/29/2020 07/29/20 | Pending | -- | -- | -- |
| 07/18/2020 07/18/20 | For Sale | $324,995 | 0.0% | $179 / Sq Ft |
| 06/27/2020 06/27/20 | Price Changed | $324,995 | -1.5% | $179 / Sq Ft |
| 06/23/2020 06/23/20 | For Sale | $330,000 | +129.2% | $182 / Sq Ft |
| 05/03/2020 05/03/20 | Off Market | $144,000 | -- | -- |
| 04/05/2019 04/05/19 | Off Market | $255,000 | -- | -- |
| 01/28/2019 01/28/19 | Off Market | $235,400 | -- | -- |
| 01/28/2019 01/28/19 | Off Market | $285,000 | -- | -- |
| 01/28/2019 01/28/19 | Off Market | $138,000 | -- | -- |
| 01/28/2019 01/28/19 | Off Market | $134,500 | -- | -- |
| 06/08/2018 06/08/18 | Sold | $285,000 | 0.0% | $159 / Sq Ft |
| 05/10/2018 05/10/18 | Pending | -- | -- | -- |
| 04/20/2018 04/20/18 | For Sale | $285,000 | +11.8% | $159 / Sq Ft |
| 01/05/2018 01/05/18 | Sold | $255,000 | 0.0% | $218 / Sq Ft |
| 12/06/2017 12/06/17 | Pending | -- | -- | -- |
| 12/01/2017 12/01/17 | For Sale | $255,000 | +8.3% | $218 / Sq Ft |
| 08/31/2016 08/31/16 | Sold | $235,400 | +4.6% | $196 / Sq Ft |
| 08/10/2016 08/10/16 | For Sale | $225,000 | +56.3% | $187 / Sq Ft |
| 01/16/2013 01/16/13 | Sold | $144,000 | +7.1% | $98 / Sq Ft |
| 12/17/2012 12/17/12 | Pending | -- | -- | -- |
| 10/03/2012 10/03/12 | Sold | $134,500 | -10.3% | $112 / Sq Ft |
| 09/17/2012 09/17/12 | For Sale | $149,900 | +7.1% | $102 / Sq Ft |
| 09/03/2012 09/03/12 | Pending | -- | -- | -- |
| 08/29/2012 08/29/12 | For Sale | $139,900 | +1.4% | $116 / Sq Ft |
| 08/22/2012 08/22/12 | Sold | $138,000 | -2.8% | $78 / Sq Ft |
| 07/27/2012 07/27/12 | For Sale | $142,000 | -- | $80 / Sq Ft |
Similar Homes in Longmont, CO
Source: IRES MLS
MLS Number: 1015508
- 1601 Great Western Dr Unit 3
- 1601 Great Western Dr Unit A7
- 1580 E 3rd Ave
- 1426 Hudson Place
- 319 Carter Ln
- 10012 N 119th St
- 1525 E 3rd Ave
- 1419 Great Western Dr
- 1423 Great Western Dr
- 1552 E 3rd Ave
- 208 High Point Dr
- 255 High Point Dr
- 255 High Point Dr
- 255 High Point Dr
- 255 High Point Dr
- 255 High Point Dr
- 255 High Point Dr
- 255 High Point Dr
- 255 High Point Dr
- 255 High Point Dr

