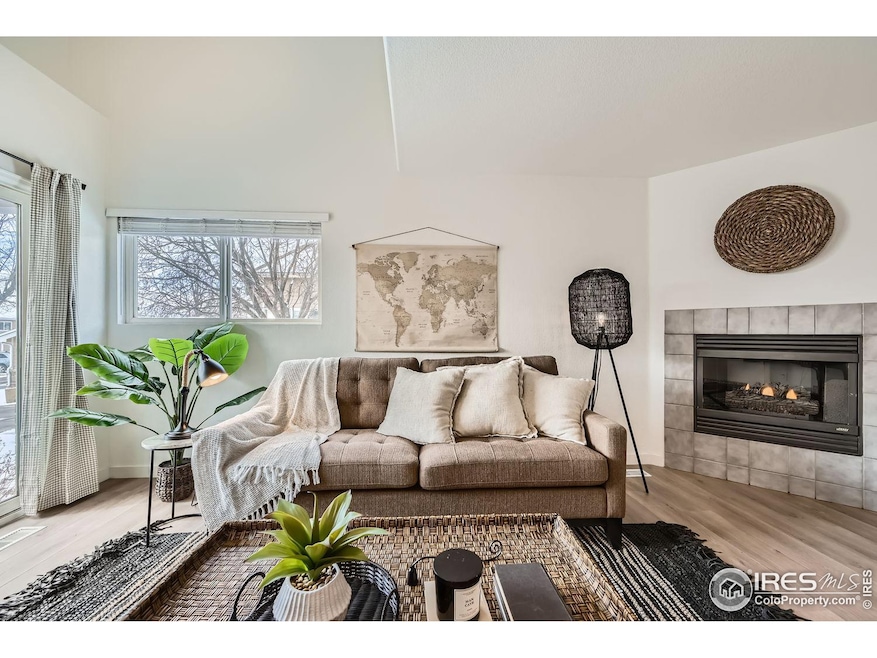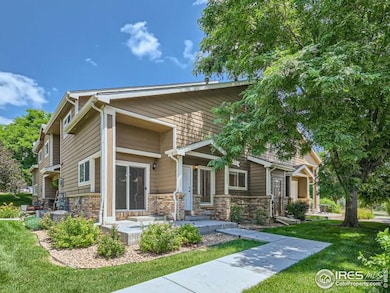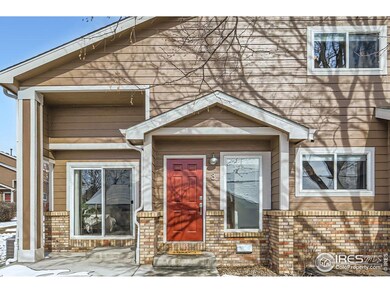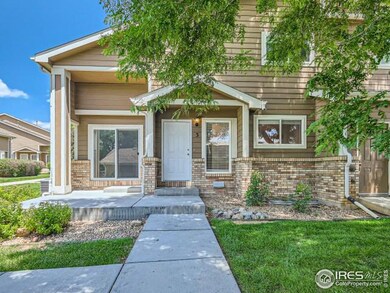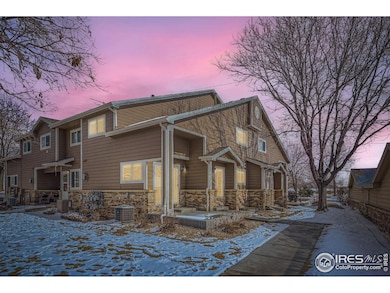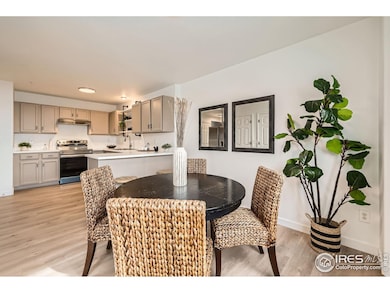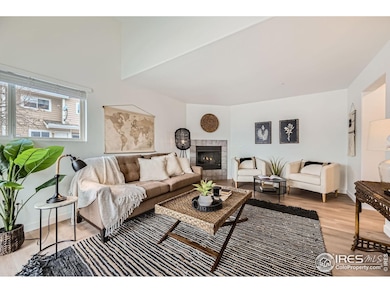
1601 Great Western Dr Unit 3 Longmont, CO 80501
East Side NeighborhoodEstimated payment $3,088/month
Highlights
- Fitness Center
- Open Floorplan
- Contemporary Architecture
- Spa
- Clubhouse
- Wooded Lot
About This Home
Absolutely stunning! This chic townhome is minutes from vibrant downtown Longmont that is quickly becoming THE emerging hip community in Boulder County. Located in a quiet corner of the community, the entire building & front door were freshly painted in fall 2024. Brand new exterior updates welcome you w/a large south facing patio to enjoy those warm summer nights. Entering the home, the living room's vaulted ceiling bring joy & a relaxing vibe w/a cozy gas fireplace for chilly winter nights. You will love the clean kitchen aesthetic, island bar seating & open dining area. Upstairs, the relaxing primary has a large walk-in closet, attached bath & 2nd sunny bedroom or office. Spacious bath & laundry center round out the upper level. Not to be missed, the lower level basement has a fantastic open living/flex room & rare en-suite bedroom w/large bath & expansive walk in closet. The long list of renovations-new & recent- includes hot water heater, A/C & furnace, kitchen appliances, gorgeous refreshed kitchen cabinets/hardware, washer/dryer, kitchen countertops, luxury plank flooring throughout, updated bath hardware/refreshed cabinets, new lighting throughout, new paint, modern 3" baseboards throughout, door hardware, slatted blinds, newer garage door, motor opener & keypad. HOA includes pool, hot tub & private gym (all with secure access) sewer, water, trash, recycling, snow, exterior maintenance, landscaping. All of this & located near Whole Foods, Costco, many breweries, Parkway Food Hall. 1 gig fiber internet thru NextLight for low monthly rate. Could be a perfect mid-term professional/health care rental for top dollar! Main St. Longmont, New hospital, I-25 all minutes away.
Townhouse Details
Home Type
- Townhome
Est. Annual Taxes
- $2,067
Year Built
- Built in 2001
Lot Details
- South Facing Home
- Southern Exposure
- Wooded Lot
HOA Fees
- $470 Monthly HOA Fees
Parking
- 1 Car Detached Garage
Home Design
- Contemporary Architecture
- Brick Veneer
- Wood Frame Construction
- Composition Roof
- Composition Shingle
Interior Spaces
- 1,873 Sq Ft Home
- 2-Story Property
- Open Floorplan
- Cathedral Ceiling
- Ceiling Fan
- Gas Fireplace
- Window Treatments
Kitchen
- Eat-In Kitchen
- Electric Oven or Range
- Dishwasher
- Disposal
Flooring
- Painted or Stained Flooring
- Luxury Vinyl Tile
Bedrooms and Bathrooms
- 3 Bedrooms
- Walk-In Closet
Laundry
- Laundry on upper level
- Dryer
- Washer
Pool
- Spa
Schools
- Rocky Mountain Elementary School
- Trail Ridge Middle School
- Skyline High School
Utilities
- Forced Air Heating and Cooling System
- High Speed Internet
Listing and Financial Details
- Assessor Parcel Number R0147376
Community Details
Overview
- Association fees include common amenities, trash, snow removal, ground maintenance, management, utilities, maintenance structure, water/sewer
- Riverbend At Sugar Mill Village Subdivision
Amenities
- Clubhouse
Recreation
- Community Playground
- Fitness Center
- Community Pool
- Park
Map
Home Values in the Area
Average Home Value in this Area
Property History
| Date | Event | Price | Change | Sq Ft Price |
|---|---|---|---|---|
| 03/11/2025 03/11/25 | Price Changed | $439,000 | -2.2% | $234 / Sq Ft |
| 02/17/2025 02/17/25 | For Sale | $449,000 | +22.3% | $240 / Sq Ft |
| 12/22/2023 12/22/23 | Sold | $367,000 | 0.0% | $301 / Sq Ft |
| 11/08/2023 11/08/23 | Price Changed | $367,000 | -2.1% | $301 / Sq Ft |
| 11/06/2023 11/06/23 | For Sale | $375,000 | -8.3% | $308 / Sq Ft |
| 03/15/2023 03/15/23 | Sold | $409,000 | 0.0% | $218 / Sq Ft |
| 02/10/2023 02/10/23 | Price Changed | $409,000 | -2.4% | $218 / Sq Ft |
| 01/13/2023 01/13/23 | Price Changed | $419,000 | -4.6% | $224 / Sq Ft |
| 11/13/2022 11/13/22 | Price Changed | $439,000 | -4.4% | $234 / Sq Ft |
| 10/12/2022 10/12/22 | For Sale | $459,000 | 0.0% | $245 / Sq Ft |
| 07/26/2022 07/26/22 | Off Market | $459,000 | -- | -- |
| 04/27/2022 04/27/22 | Sold | $459,000 | +8.0% | $245 / Sq Ft |
| 04/05/2022 04/05/22 | For Sale | $425,000 | 0.0% | $227 / Sq Ft |
| 04/05/2022 04/05/22 | Pending | -- | -- | -- |
| 04/04/2022 04/04/22 | For Sale | $425,000 | +88.9% | $227 / Sq Ft |
| 01/28/2019 01/28/19 | Off Market | $225,000 | -- | -- |
| 01/28/2019 01/28/19 | Off Market | $230,000 | -- | -- |
| 01/28/2019 01/28/19 | Off Market | $150,000 | -- | -- |
| 01/28/2019 01/28/19 | Off Market | $160,000 | -- | -- |
| 01/28/2019 01/28/19 | Off Market | $165,000 | -- | -- |
| 01/28/2019 01/28/19 | Off Market | $195,000 | -- | -- |
| 05/20/2016 05/20/16 | Sold | $230,000 | +2.2% | $134 / Sq Ft |
| 04/22/2016 04/22/16 | For Sale | $225,000 | 0.0% | $131 / Sq Ft |
| 04/18/2016 04/18/16 | Sold | $225,000 | +4.7% | $131 / Sq Ft |
| 04/01/2016 04/01/16 | For Sale | $215,000 | +10.3% | $125 / Sq Ft |
| 05/27/2015 05/27/15 | Sold | $195,000 | 0.0% | $162 / Sq Ft |
| 04/27/2015 04/27/15 | Pending | -- | -- | -- |
| 04/23/2015 04/23/15 | For Sale | $195,000 | +18.2% | $162 / Sq Ft |
| 08/25/2014 08/25/14 | Sold | $165,000 | -90.1% | $95 / Sq Ft |
| 07/26/2014 07/26/14 | Pending | -- | -- | -- |
| 07/01/2014 07/01/14 | For Sale | $1,670,000 | +943.8% | $960 / Sq Ft |
| 06/02/2014 06/02/14 | Sold | $160,000 | 0.0% | $131 / Sq Ft |
| 05/03/2014 05/03/14 | Pending | -- | -- | -- |
| 04/03/2014 04/03/14 | For Sale | $160,000 | +6.7% | $131 / Sq Ft |
| 10/31/2013 10/31/13 | Sold | $150,000 | -3.2% | $87 / Sq Ft |
| 10/09/2013 10/09/13 | For Sale | $154,900 | -- | $90 / Sq Ft |
Similar Homes in Longmont, CO
Source: IRES MLS
MLS Number: 1026523
- 1601 Great Western Dr Unit A7
- 1580 E 3rd Ave
- 1426 Hudson Place
- 319 Carter Ln
- 10012 N 119th St
- 1525 E 3rd Ave
- 1419 Great Western Dr
- 1423 Great Western Dr
- 1552 E 3rd Ave
- 208 High Point Dr
- 255 High Point Dr
- 255 High Point Dr
- 255 High Point Dr
- 255 High Point Dr
- 255 High Point Dr
- 255 High Point Dr
- 255 High Point Dr
- 255 High Point Dr
- 255 High Point Dr
- 255 High Point Dr
