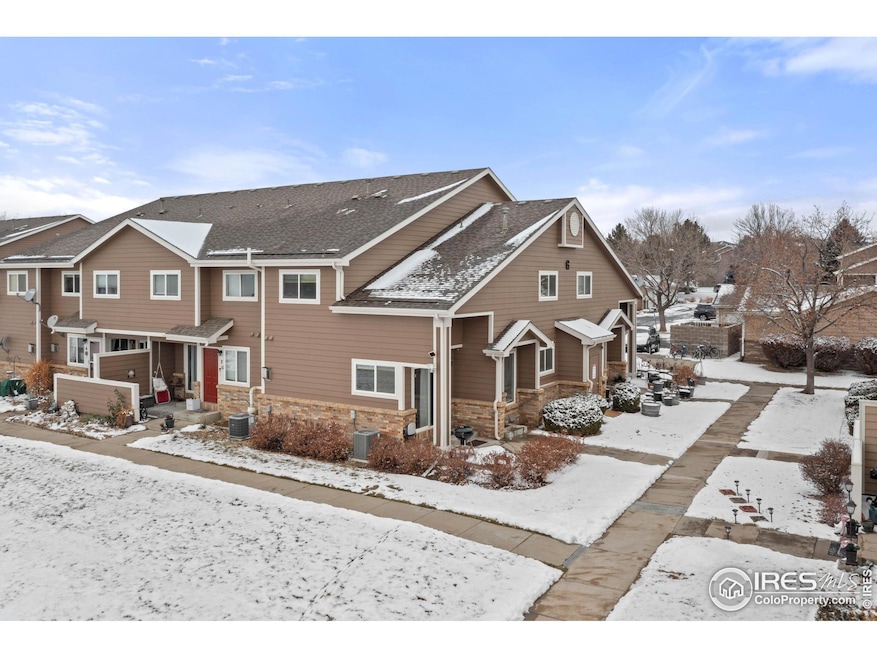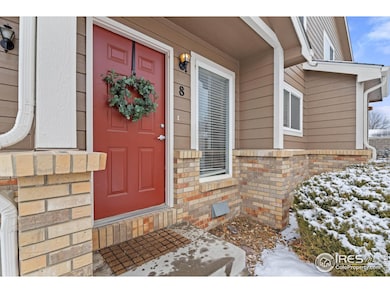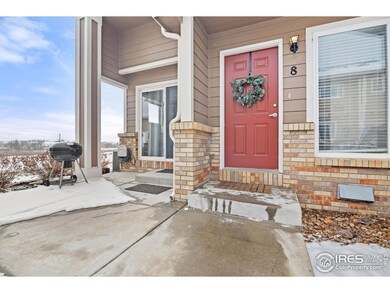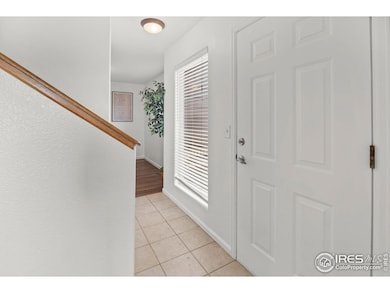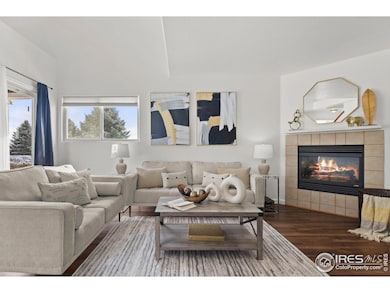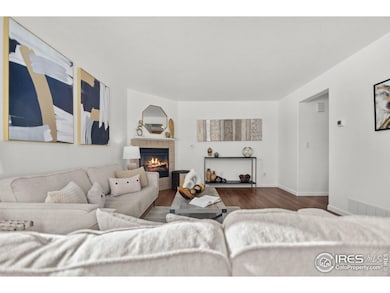
1601 Great Western Dr Unit G8 Longmont, CO 80501
East Side NeighborhoodHighlights
- Fitness Center
- Mountain View
- Cathedral Ceiling
- Spa
- Clubhouse
- End Unit
About This Home
As of February 2025If you're looking for the perfect combination of comfort, convenience, and breathtaking views, this move-in-ready townhome is exactly what you need. Nestled in a serene community, this 3-bedroom, 4-bathroom home offers an impressive array of features that cater to modern living. The living room is the heart of the home, complete with a cozy fireplace that's perfect for chilly evenings. Gaze out the windows to enjoy the stunning mountain views, a constant reminder of nature's beauty. The eat-in kitchen is designed with both functionality and style in mind. Ample storage means you'll have plenty of room for all your culinary essentials, while modern appliances make meal preparation a breeze. This home has been updated with new carpeting, ensuring a fresh paint and inviting atmosphere throughout. The furnace, air conditioning, and whole-house humidifier are only two years old, providing peace of mind and energy efficiency. The master bedroom is a true retreat, featuring a walk-in closet and a relaxing bath that becomes your personal spa. It's a perfect space to unwind after a long day. Additional Features Finished Basement , Patio with Mountain Views, clubhouse and pool.
Townhouse Details
Home Type
- Townhome
Est. Annual Taxes
- $2,004
Year Built
- Built in 2000
Lot Details
- End Unit
- Level Lot
HOA Fees
- $435 Monthly HOA Fees
Parking
- 1 Car Detached Garage
Home Design
- Patio Home
- Wood Frame Construction
- Composition Roof
Interior Spaces
- 1,713 Sq Ft Home
- 2-Story Property
- Cathedral Ceiling
- Gas Fireplace
- Window Treatments
- Mountain Views
- Sump Pump
Kitchen
- Eat-In Kitchen
- Electric Oven or Range
- Microwave
- Dishwasher
Flooring
- Carpet
- Laminate
Bedrooms and Bathrooms
- 3 Bedrooms
- Walk-In Closet
- Primary Bathroom is a Full Bathroom
Laundry
- Dryer
- Washer
Outdoor Features
- Spa
- Patio
Schools
- Rocky Mountain Elementary School
- Trail Ridge Middle School
- Skyline High School
Utilities
- Forced Air Heating and Cooling System
- Cable TV Available
Listing and Financial Details
- Assessor Parcel Number R0147325
Community Details
Overview
- Association fees include common amenities, trash, snow removal, ground maintenance, management, utilities
- Riverbend At Mill Village Subdivision
Amenities
- Clubhouse
- Recreation Room
Recreation
- Tennis Courts
- Fitness Center
- Community Pool
Map
Home Values in the Area
Average Home Value in this Area
Property History
| Date | Event | Price | Change | Sq Ft Price |
|---|---|---|---|---|
| 02/20/2025 02/20/25 | Sold | $370,000 | -3.9% | $216 / Sq Ft |
| 01/09/2025 01/09/25 | For Sale | $385,000 | +31.0% | $225 / Sq Ft |
| 02/10/2021 02/10/21 | Off Market | $294,000 | -- | -- |
| 11/13/2019 11/13/19 | Sold | $294,000 | -0.2% | $172 / Sq Ft |
| 09/07/2019 09/07/19 | Pending | -- | -- | -- |
| 08/22/2019 08/22/19 | Price Changed | $294,500 | -1.0% | $172 / Sq Ft |
| 08/01/2019 08/01/19 | Price Changed | $297,500 | -0.2% | $174 / Sq Ft |
| 07/10/2019 07/10/19 | Price Changed | $298,000 | -0.3% | $174 / Sq Ft |
| 06/27/2019 06/27/19 | Price Changed | $299,000 | -0.3% | $175 / Sq Ft |
| 06/13/2019 06/13/19 | For Sale | $300,000 | -- | $175 / Sq Ft |
Tax History
| Year | Tax Paid | Tax Assessment Tax Assessment Total Assessment is a certain percentage of the fair market value that is determined by local assessors to be the total taxable value of land and additions on the property. | Land | Improvement |
|---|---|---|---|---|
| 2024 | $2,004 | $21,244 | -- | $21,244 |
| 2023 | $2,004 | $21,244 | -- | $24,929 |
| 2022 | $2,124 | $21,462 | $0 | $21,462 |
| 2021 | $2,151 | $22,079 | $0 | $22,079 |
| 2020 | $1,792 | $18,447 | $0 | $18,447 |
| 2019 | $1,764 | $18,447 | $0 | $18,447 |
| 2018 | $1,544 | $16,250 | $0 | $16,250 |
| 2017 | $1,523 | $17,966 | $0 | $17,966 |
| 2016 | $1,298 | $13,580 | $0 | $13,580 |
| 2015 | $1,237 | $11,287 | $0 | $11,287 |
| 2014 | $1,051 | $11,287 | $0 | $11,287 |
Mortgage History
| Date | Status | Loan Amount | Loan Type |
|---|---|---|---|
| Previous Owner | $237,400 | New Conventional | |
| Previous Owner | $147,000 | FHA | |
| Previous Owner | $149,175 | FHA | |
| Previous Owner | $162,438 | FHA | |
| Previous Owner | $171,205 | FHA | |
| Previous Owner | $133,790 | FHA |
Deed History
| Date | Type | Sale Price | Title Company |
|---|---|---|---|
| Warranty Deed | $370,000 | None Listed On Document | |
| Interfamily Deed Transfer | -- | None Available | |
| Special Warranty Deed | $294,000 | Heritage Title Company | |
| Warranty Deed | $165,000 | Guardian Title | |
| Warranty Deed | $176,500 | First American Heritage Titl | |
| Interfamily Deed Transfer | -- | -- | |
| Interfamily Deed Transfer | -- | -- | |
| Warranty Deed | $139,017 | -- |
Similar Homes in Longmont, CO
Source: IRES MLS
MLS Number: 1024230
APN: 1315120-25-008
- 1601 Great Western Dr Unit A7
- 1580 E 3rd Ave
- 1426 Hudson Place
- 319 Carter Ln
- 10012 N 119th St
- 1525 E 3rd Ave
- 1419 Great Western Dr
- 1423 Great Western Dr
- 1552 E 3rd Ave
- 208 High Point Dr
- 255 High Point Dr
- 255 High Point Dr
- 255 High Point Dr
- 255 High Point Dr
- 255 High Point Dr
- 255 High Point Dr
- 255 High Point Dr
- 255 High Point Dr
- 255 High Point Dr
- 255 High Point Dr
